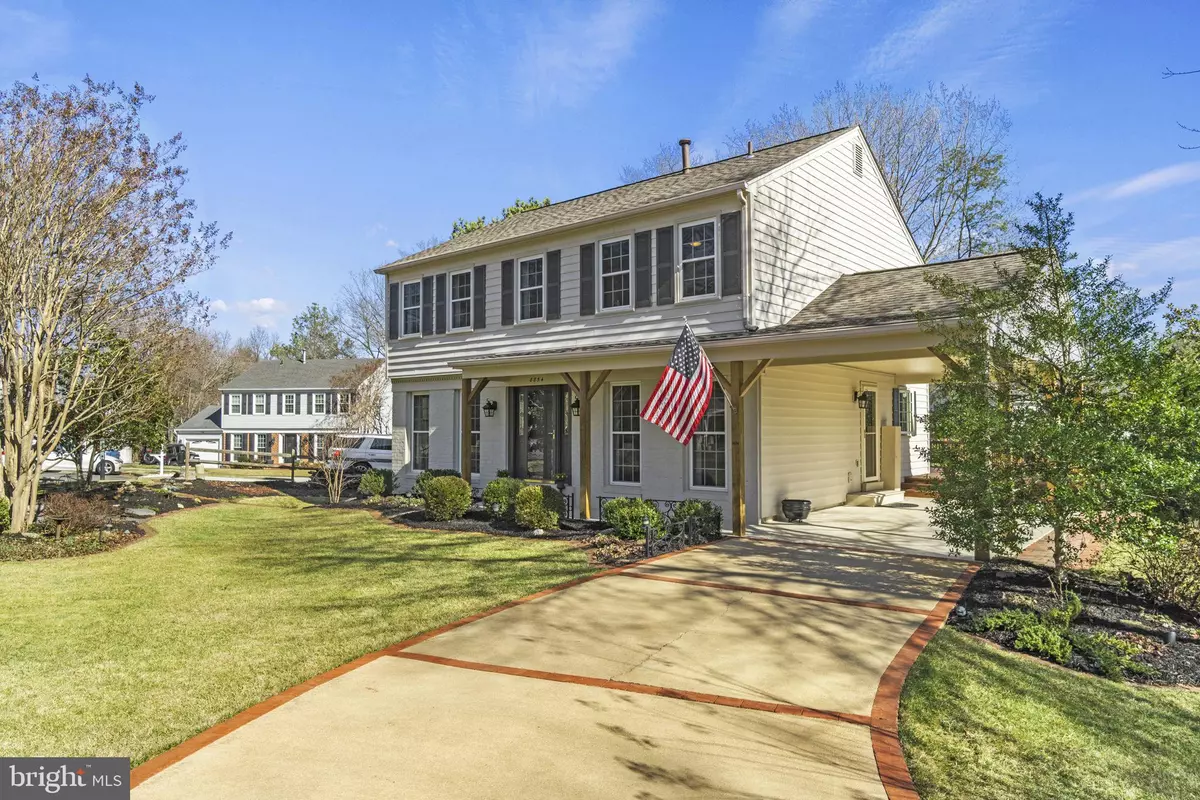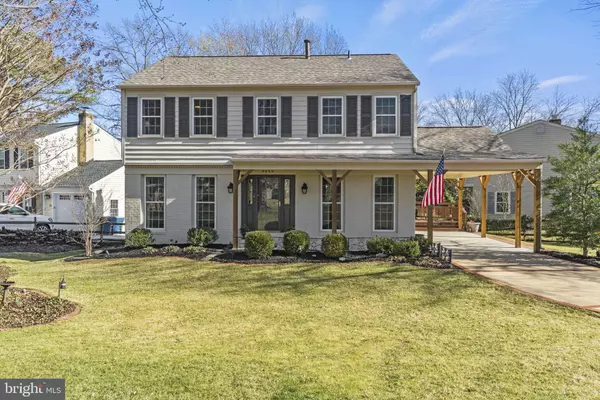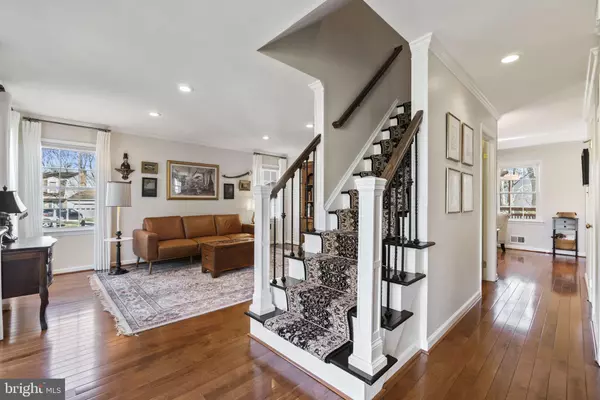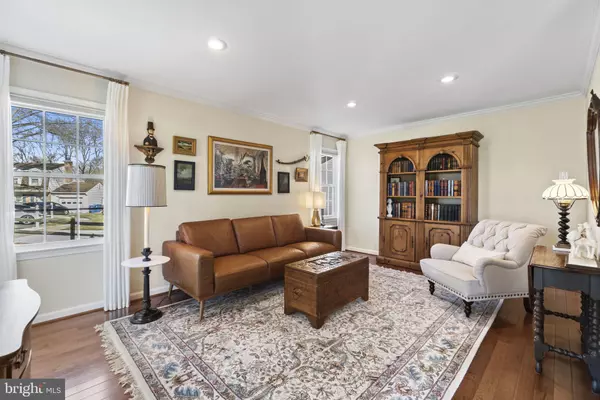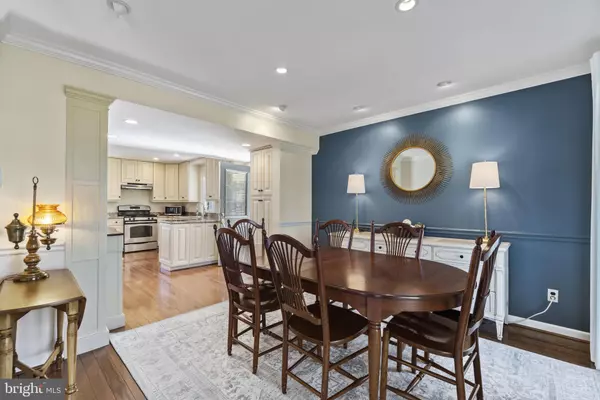$835,000
$795,000
5.0%For more information regarding the value of a property, please contact us for a free consultation.
5 Beds
4 Baths
1,989 SqFt
SOLD DATE : 03/31/2023
Key Details
Sold Price $835,000
Property Type Single Family Home
Sub Type Detached
Listing Status Sold
Purchase Type For Sale
Square Footage 1,989 sqft
Price per Sqft $419
Subdivision Springfield Station
MLS Listing ID VAFX2111994
Sold Date 03/31/23
Style Colonial
Bedrooms 5
Full Baths 3
Half Baths 1
HOA Fees $10/ann
HOA Y/N Y
Abv Grd Liv Area 1,989
Originating Board BRIGHT
Year Built 1973
Annual Tax Amount $8,560
Tax Year 2023
Lot Size 9,681 Sqft
Acres 0.22
Property Description
Beautiful home in MOVE IN READY condition! Meticulously maintained 5-bedroom, 3.5 bathroom corner lot home in West Springfield HS, Irving Middle and Hunt Valley Elementary school zone. Updated center hall colonial floor plan boasts hardwoods on the entire main level. Modernized layout with open sight lines front to back. Completely new kitchen in 2013 transformed the main level. Kitchen features granite counters, stainless steel appliances, recessed lighting, and large sliding door to oversized wooden deck. Family room off kitchen features a gas fireplace with an architectural salvage mantel from a building in Dupont Circle. Upper level includes a primary bedroom with 4 closets and a newly retiled walk-in shower, 3 more bedrooms and a full bath. Large finished walk-out basement includes a large recreation room, a 5th bedroom, a 3rd full bathroom and a combination laundry/work bench/ utility room – basement refrigerator conveys. Enjoy outdoor living on the sprawling 28x13 wooden deck along back of home or the 21x18 patio outside the walkout basement. The front yard fire-pit is a favorite gathering place for family and friends. Upgrades with cost savings to you include: Certainteed Architectural shingle roof installed 2018. NuCore Vinyl Plank basement flooring 2021. Kitchen refrigerator 2020 and stove 2011. 19 double hung vinyl windows with transferable warranty installed 2011. 50 gallon water heater 2011. Underground programable sprinkler system installed and bi-annually serviced by BioGreen since 2011. Sump pump installed by Mid Atlantic Waterproofing in 2010. Trane HVAC system maintained by AirPlus Heating & Cooling company with annual maintenance contract since 2011.
Convenient access to major roads including Fairfax County Parkway, 395/495/95. Metro express buses to Pentagon a mile away. Commuter railroad stations (VRE) about 10 minutes away. Convenient access to Metro Blue and Yellow lines, Reagan National Airport, Fort Belvoir, and the Pentagon. Many private pool and tennis clubs you can choose to join, and the South Run REC Center a couple miles away.
Owner has real estate license. Owner/agent listing.
Location
State VA
County Fairfax
Zoning 131
Direction West
Rooms
Other Rooms Living Room, Dining Room, Primary Bedroom, Bedroom 2, Bedroom 3, Bedroom 4, Bedroom 5, Kitchen, Family Room, Laundry, Recreation Room, Utility Room, Workshop, Bathroom 2, Bathroom 3, Primary Bathroom, Half Bath
Basement Connecting Stairway, Daylight, Partial, Full, Interior Access, Outside Entrance, Rear Entrance, Sump Pump, Walkout Level, Windows, Workshop
Interior
Interior Features Air Filter System, Built-Ins, Carpet, Ceiling Fan(s), Chair Railings, Crown Moldings, Dining Area, Family Room Off Kitchen, Primary Bath(s), Recessed Lighting, Sprinkler System, Stall Shower, Tub Shower, Upgraded Countertops, Wood Floors
Hot Water Natural Gas
Heating Forced Air, Humidifier, Programmable Thermostat
Cooling Central A/C, Ceiling Fan(s), Programmable Thermostat
Flooring Hardwood, Luxury Vinyl Plank, Partially Carpeted, Ceramic Tile
Fireplaces Number 1
Fireplaces Type Brick, Fireplace - Glass Doors, Gas/Propane, Mantel(s)
Equipment Dishwasher, Disposal, Dryer - Front Loading, Extra Refrigerator/Freezer, Humidifier, Icemaker, Oven/Range - Gas, Range Hood, Refrigerator, Stainless Steel Appliances, Washer - Front Loading, Water Heater
Furnishings No
Fireplace Y
Window Features Double Hung,Double Pane,Replacement,Screens
Appliance Dishwasher, Disposal, Dryer - Front Loading, Extra Refrigerator/Freezer, Humidifier, Icemaker, Oven/Range - Gas, Range Hood, Refrigerator, Stainless Steel Appliances, Washer - Front Loading, Water Heater
Heat Source Natural Gas
Laundry Basement
Exterior
Exterior Feature Deck(s), Patio(s)
Garage Spaces 3.0
Fence Decorative, Split Rail
Amenities Available Basketball Courts, Common Grounds, Jog/Walk Path, Tot Lots/Playground
Water Access N
Roof Type Architectural Shingle
Street Surface Black Top
Accessibility None
Porch Deck(s), Patio(s)
Total Parking Spaces 3
Garage N
Building
Lot Description Corner, Cul-de-sac, Front Yard, Landscaping, SideYard(s), Sloping
Story 3
Foundation Permanent
Sewer Public Sewer
Water Public
Architectural Style Colonial
Level or Stories 3
Additional Building Above Grade, Below Grade
Structure Type Dry Wall
New Construction N
Schools
Elementary Schools Hunt Valley
Middle Schools Irving
High Schools West Springfield
School District Fairfax County Public Schools
Others
HOA Fee Include Common Area Maintenance
Senior Community No
Tax ID 0893 06 0172
Ownership Fee Simple
SqFt Source Assessor
Security Features Carbon Monoxide Detector(s),Smoke Detector
Acceptable Financing Cash, Conventional, VA
Horse Property N
Listing Terms Cash, Conventional, VA
Financing Cash,Conventional,VA
Special Listing Condition Standard
Read Less Info
Want to know what your home might be worth? Contact us for a FREE valuation!

Our team is ready to help you sell your home for the highest possible price ASAP

Bought with lynn spiegel • HomeBuyer Brokerage
GET MORE INFORMATION
Broker-Owner | Lic# RM423246

