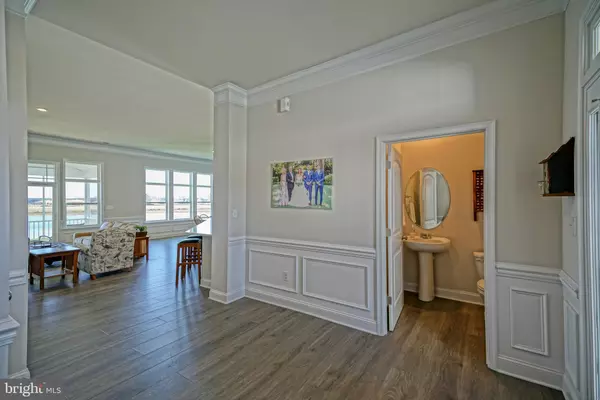$575,000
$599,900
4.2%For more information regarding the value of a property, please contact us for a free consultation.
3 Beds
3 Baths
2,172 SqFt
SOLD DATE : 03/15/2023
Key Details
Sold Price $575,000
Property Type Single Family Home
Sub Type Detached
Listing Status Sold
Purchase Type For Sale
Square Footage 2,172 sqft
Price per Sqft $264
Subdivision Woodfield Preserve
MLS Listing ID DESU2032748
Sold Date 03/15/23
Style Craftsman
Bedrooms 3
Full Baths 2
Half Baths 1
HOA Fees $155/mo
HOA Y/N Y
Abv Grd Liv Area 2,172
Originating Board BRIGHT
Year Built 2019
Annual Tax Amount $1,464
Tax Year 2022
Lot Size 9,883 Sqft
Acres 0.23
Lot Dimensions 85.16 x 113 x 88.6 x 113
Property Description
POND FRONT STUNNER! This LIKE NEW D.R. Horton Coastal Floorplan with 3-Car Garage is located on a desirable Pond Front lot in Woodfield Preserve. This highly-sought after model offers a double door entry, 11 foot ceilings, open floorplan with a dramatic pond front vista, and spacious room sizes. Enjoy an eat-in sparkling kitchen with quartz counters, pantry, & sleek stainless-steel appliances, an inviting living room with gas fireplace, a private owner's suite with expansive walk-in closet & attached bath; separate from the 2 additional bedrooms, relaxing screened porch overlooking the lucious green backyard & serene community pond, beautifully framed by a forested buffer along the horizon. Shows like a model, and conveniently located within walking distance to the community clubhouse & pool, and only a short drive to Broadkill Beach, Lewes & Rt 1 shopping and restaurants. Plus it's adjacent to The Rookery South Golf Course. This home will not last long - Call Today!
Location
State DE
County Sussex
Area Broadkill Hundred (31003)
Zoning AR-1
Rooms
Other Rooms Living Room, Dining Room, Primary Bedroom, Kitchen, Foyer, Laundry, Mud Room, Primary Bathroom, Full Bath, Half Bath, Screened Porch, Additional Bedroom
Main Level Bedrooms 3
Interior
Hot Water Electric
Heating Heat Pump - Gas BackUp
Cooling Central A/C
Fireplaces Number 1
Fireplaces Type Mantel(s), Gas/Propane
Fireplace Y
Heat Source Electric
Laundry Main Floor
Exterior
Exterior Feature Porch(es)
Parking Features Garage - Front Entry, Inside Access
Garage Spaces 7.0
Amenities Available Dog Park, Exercise Room, Club House, Pool - Outdoor, Tennis Courts, Tot Lots/Playground
Water Access Y
View Garden/Lawn, Pond
Roof Type Architectural Shingle
Accessibility None
Porch Porch(es)
Attached Garage 3
Total Parking Spaces 7
Garage Y
Building
Lot Description Front Yard, Landscaping, Rear Yard, Backs - Open Common Area
Story 1
Foundation Slab
Sewer Public Sewer
Water Public
Architectural Style Craftsman
Level or Stories 1
Additional Building Above Grade, Below Grade
New Construction N
Schools
School District Cape Henlopen
Others
HOA Fee Include Common Area Maintenance,Management,Pool(s),Reserve Funds,Road Maintenance
Senior Community No
Tax ID 235-09.00-101.00
Ownership Fee Simple
SqFt Source Estimated
Acceptable Financing Cash, Conventional
Listing Terms Cash, Conventional
Financing Cash,Conventional
Special Listing Condition Standard
Read Less Info
Want to know what your home might be worth? Contact us for a FREE valuation!

Our team is ready to help you sell your home for the highest possible price ASAP

Bought with Judith Dourgarian • Northrop Realty
GET MORE INFORMATION
Broker-Owner | Lic# RM423246






