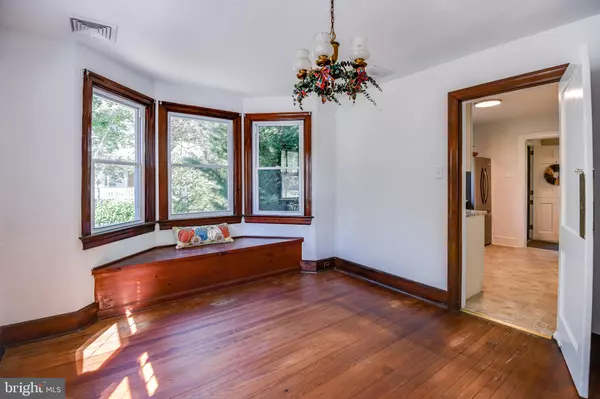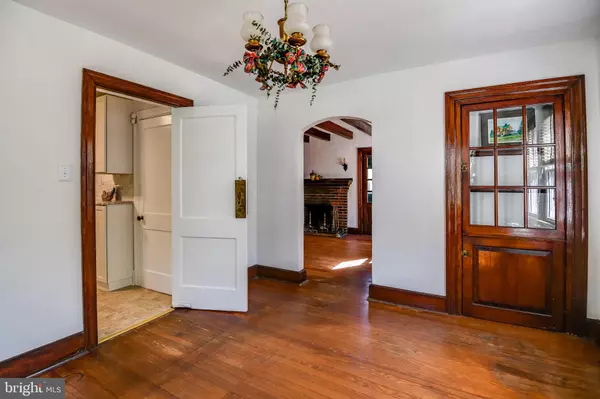$315,000
$315,000
For more information regarding the value of a property, please contact us for a free consultation.
3 Beds
2 Baths
1,547 SqFt
SOLD DATE : 03/13/2023
Key Details
Sold Price $315,000
Property Type Single Family Home
Sub Type Detached
Listing Status Sold
Purchase Type For Sale
Square Footage 1,547 sqft
Price per Sqft $203
Subdivision None Available
MLS Listing ID NJBL2033088
Sold Date 03/13/23
Style Victorian
Bedrooms 3
Full Baths 2
HOA Y/N N
Abv Grd Liv Area 1,547
Originating Board BRIGHT
Year Built 1929
Annual Tax Amount $3,859
Tax Year 2021
Lot Size 0.459 Acres
Acres 0.46
Lot Dimensions 100 x 203
Property Description
Worry-free, 1547 sq. ft. home with many updates!! This Charming home sits on a 100 x 203 Lot on a Beautiful, Stately Tree lined street in the Neighborly Community of Pemberton Borough. Updated in 2022: New Gas Service; Gas Water Heater; Gas Fired Heater; Electrical Panel Box w/200 Amp Service; New Central AC that includes a Mini-Split in the Family Room; 12 New Windows; New Carpeting; Updated Kitchen and Appliances. Replaced Water Lines in Basement, and New Water and Sewer Mains. As you enter the home, you find yourself in the Living Room with Beautiful Hardwood floors, Plaster Walls, Tall Baseboards and Magnificent Beamed Ceiling. Additionally, the Lovely Brick Wood-Burning Fireplace commands attention and showcases a Stately Mantel on which to hang your stockings with care. There are two Doorways that lead to a 10 x 17 enclosed Porch that offers a multitude of uses. An Arched doorway leads upstairs to the second floor. Off the Living Room is the Dining Room with a personality all its own. Again, your eyes travel along the Hardwood Floors toward a Bay Window with Bench Seat. There is also a Bespoke Custom Built-in to showcase your collectibles or ornamentals. A complimentary light sets off the entire room. From the Dining Room, a Swinging Door leads to an Updated Kitchen that boasts Soft Close, Dove White Cabinets which are Accented by a Gorgeous Granite Countertops, Marble Back Splash and Complimenting Fixtures. There is a Frigidaire Appliance Suite (2022) and Dimmer Switch that controls an LED Light Fixture, Truly Modern with a nod to the Character of the Home. A Door opens up to a Stairway that leads upstairs. In addition, a Doorway Leads from the Kitchen to a Dry Basement. Off the Kitchen is a Breakfast Nook that can also be utilized in different ways. The Nook then opens up to a Family Room with New Carpet, a Mini-Split AC/Heat System and Ceiling Fan. There are new Windows that look out onto the Expansive Back Yard. There is a full bath off the Family Room with a Walk-in Shower Stall. This space could easily be converted to an In-Law Suite. As we make our way back into the Kitchen, we travel up the Newly Carpeted Stairs and Landing to find Three Bedrooms and another Full Bath. Each Bedroom has tall Baseboards, Updated Outlets and Hardwood Flooring. Two of the Bedrooms have Ceiling Fans. Each Bedroom is unique. One Bedroom has a little Walk-in Closet with Window, another Bedroom has a Doorway into a Full Bath and the Third Bedroom has a Stairway leading to a Large, Floored Attic. This Home is only surpassed by the Property Features. A Doorway from the Kitchen leads to a 14 x 24 Deck from which to view the expansive, flat, open Back Yard. The Back Yard is Fenced on three sides. A 20x20 Two Car Garage provides ample Storage and Shop Opportunities. The Long Driveway affords plenty of Parking and can be expanded if one chose. The Basement is Unfinished and DRY. The Fireplace is operational, but in as-is condition. There is so much to Discover and Fall in Love with. Make this Beautiful Pride of Place Home, Yours!!
Location
State NJ
County Burlington
Area Pemberton Boro (20328)
Zoning RES
Direction South
Rooms
Other Rooms Living Room, Dining Room, Bedroom 2, Bedroom 3, Kitchen, Family Room, Bedroom 1, Other, Bathroom 1
Basement Combination, Interior Access, Sump Pump, Windows, Other
Interior
Interior Features Attic, Built-Ins, Breakfast Area, Carpet, Ceiling Fan(s), Exposed Beams, Family Room Off Kitchen, Floor Plan - Traditional, Formal/Separate Dining Room, Kitchen - Galley, Primary Bath(s), Stall Shower, Tub Shower, Wood Floors
Hot Water Natural Gas
Heating Radiator, Baseboard - Hot Water
Cooling Central A/C, Ceiling Fan(s), Ductless/Mini-Split
Flooring Hardwood, Carpet, Vinyl, Tile/Brick
Fireplaces Number 1
Fireplaces Type Brick, Mantel(s)
Equipment Built-In Microwave, Dishwasher, Oven/Range - Gas, Refrigerator, Water Heater
Fireplace Y
Window Features Double Hung,Replacement
Appliance Built-In Microwave, Dishwasher, Oven/Range - Gas, Refrigerator, Water Heater
Heat Source Natural Gas
Laundry Basement, Hookup
Exterior
Exterior Feature Deck(s), Patio(s), Porch(es), Enclosed
Parking Features Garage - Front Entry
Garage Spaces 6.0
Fence Partially, Chain Link, Wood
Water Access N
View Street
Roof Type Shingle
Street Surface Paved
Accessibility 2+ Access Exits, 32\"+ wide Doors, 36\"+ wide Halls, Doors - Swing In, Low Pile Carpeting
Porch Deck(s), Patio(s), Porch(es), Enclosed
Road Frontage Boro/Township
Total Parking Spaces 6
Garage Y
Building
Lot Description Front Yard, Rear Yard, Road Frontage, SideYard(s), Vegetation Planting
Story 2
Foundation Block, Crawl Space, Slab
Sewer Public Sewer
Water Public
Architectural Style Victorian
Level or Stories 2
Additional Building Above Grade
Structure Type Beamed Ceilings,Plaster Walls,Dry Wall
New Construction N
Schools
Middle Schools Helen A. Fort M.S.
High Schools Pemberton Twp. H.S.
School District Pemberton Township Schools
Others
Senior Community No
Tax ID 28-00303 03-00021
Ownership Fee Simple
SqFt Source Estimated
Acceptable Financing Cash, Conventional, FHA, VA
Listing Terms Cash, Conventional, FHA, VA
Financing Cash,Conventional,FHA,VA
Special Listing Condition Standard
Read Less Info
Want to know what your home might be worth? Contact us for a FREE valuation!

Our team is ready to help you sell your home for the highest possible price ASAP

Bought with Timothy M Amison • Smires & Associates
GET MORE INFORMATION
Broker-Owner | Lic# RM423246






