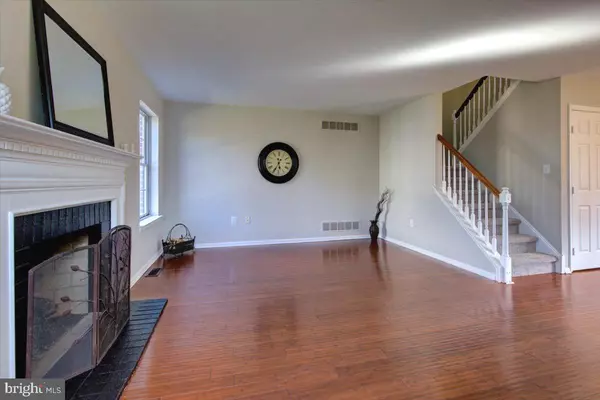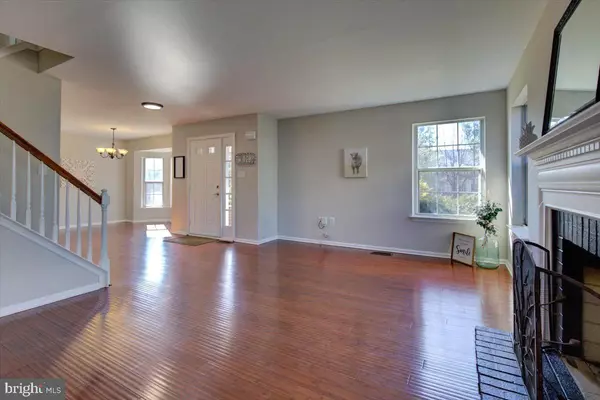$355,000
$325,000
9.2%For more information regarding the value of a property, please contact us for a free consultation.
3 Beds
3 Baths
1,848 SqFt
SOLD DATE : 03/10/2023
Key Details
Sold Price $355,000
Property Type Townhouse
Sub Type End of Row/Townhouse
Listing Status Sold
Purchase Type For Sale
Square Footage 1,848 sqft
Price per Sqft $192
Subdivision Fox Ridge
MLS Listing ID PAMC2060584
Sold Date 03/10/23
Style Colonial
Bedrooms 3
Full Baths 2
Half Baths 1
HOA Fees $110/mo
HOA Y/N Y
Abv Grd Liv Area 1,848
Originating Board BRIGHT
Year Built 1991
Annual Tax Amount $4,211
Tax Year 2022
Lot Size 3,600 Sqft
Acres 0.08
Lot Dimensions 36.00 x 100.00
Property Description
Welcome Home to this absolutely PRISTINE - completely renovated end unit townhome in the Desirable Fox Ridge Community! This home is THE one you have been waiting for! As you enter through the front door you will be greeted by an open spacious living room and dining room featuring engineered bamboo flooring. Living room also features gas fireplace that serves as a focal point for this room. Dining room features beautiful bay window that allows the sunshine to flood this home with natural light. Just beyond the dining room you will find the gorgeous eat in kitchen which is sure to WOW even the most discriminating buyers!! This stunning kitchen boasts brand new quartz countertops, ceramic tile backsplash and brand new stainless steel appliances. Kitchen also has door leading to large deck where you will be sure to enjoy your morning coffee or relax during the evenings! A newly renovated powder room and spacious laundry room complete the first floor. Wander upstairs and you will find the expansive primary bedroom suite that features a sitting area, large walk in closet and an en-suite bathroom with double sink and luxurious soaking tub that will make every day feel like a trip to a spa! Second floor is also home to two additional bedrooms and a newly renovated hall bathroom. If you want even MORE living space - make your way downstairs to the finished basement where there is plenty of room for a family room and office PLUS additional storage. This home has been professionally painted and boasts brand new carpet on the second floor. Home is located just a few minutes from Limerick exit of 422, the Philadelphia Premium Outlets and Limerick Community Park. Plus this home is located in very desirable Spring-Ford School District! Hurry to make your appointment to see this Stunning Home today!
Location
State PA
County Montgomery
Area Limerick Twp (10637)
Zoning R5
Rooms
Other Rooms Living Room, Dining Room, Primary Bedroom, Bedroom 2, Kitchen, Bathroom 3, Primary Bathroom, Full Bath, Half Bath
Basement Full
Interior
Interior Features Dining Area
Hot Water Natural Gas
Heating Forced Air
Cooling Central A/C
Fireplaces Number 1
Fireplace Y
Heat Source Natural Gas
Laundry Main Floor
Exterior
Parking On Site 2
Water Access N
Accessibility None
Garage N
Building
Story 2
Foundation Concrete Perimeter
Sewer Public Sewer
Water Public
Architectural Style Colonial
Level or Stories 2
Additional Building Above Grade, Below Grade
New Construction N
Schools
School District Spring-Ford Area
Others
HOA Fee Include Common Area Maintenance,Snow Removal,Lawn Maintenance,Trash
Senior Community No
Tax ID 37-00-03634-253
Ownership Fee Simple
SqFt Source Assessor
Special Listing Condition Standard
Read Less Info
Want to know what your home might be worth? Contact us for a FREE valuation!

Our team is ready to help you sell your home for the highest possible price ASAP

Bought with Enjamuri N Swamy • Realty Mark Cityscape-Huntingdon Valley
GET MORE INFORMATION
Broker-Owner | Lic# RM423246






