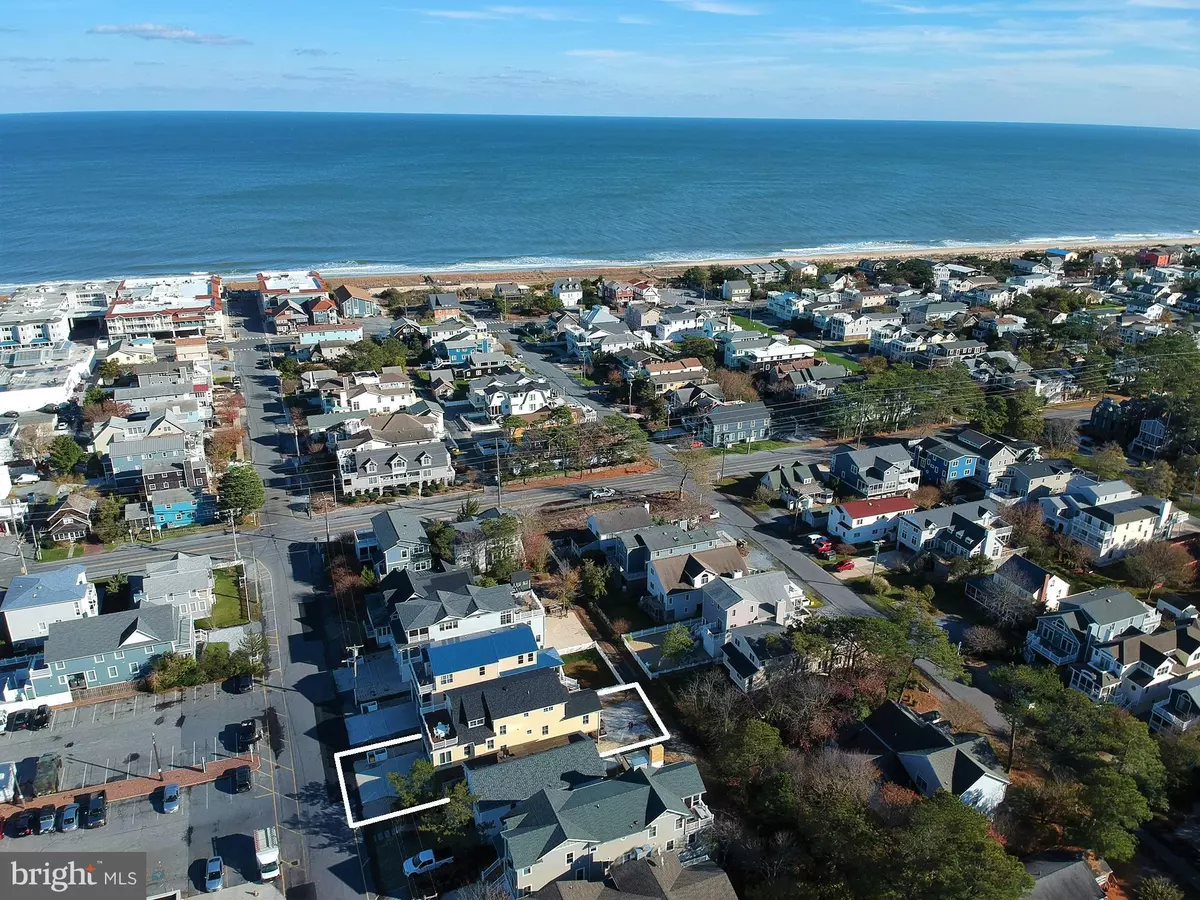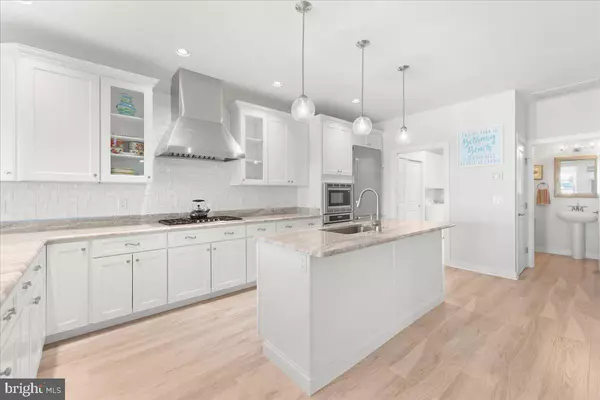$1,900,000
$1,995,000
4.8%For more information regarding the value of a property, please contact us for a free consultation.
5 Beds
5 Baths
3,127 SqFt
SOLD DATE : 03/01/2023
Key Details
Sold Price $1,900,000
Property Type Single Family Home
Sub Type Detached
Listing Status Sold
Purchase Type For Sale
Square Footage 3,127 sqft
Price per Sqft $607
Subdivision None Available
MLS Listing ID DESU2031410
Sold Date 03/01/23
Style Coastal
Bedrooms 5
Full Baths 4
Half Baths 1
HOA Y/N N
Abv Grd Liv Area 3,127
Originating Board BRIGHT
Year Built 2017
Annual Tax Amount $3,445
Tax Year 2022
Lot Size 4,792 Sqft
Acres 0.11
Lot Dimensions 40.00 x 125.00
Property Description
Beautiful Oceanside coastal style home located just steps to the beach and the heart of downtown Bethany. This like-new home offers fine finishes and features throughout including an elevator and a desirable open floorplan combining a dine-in kitchen and living room that effortlessly flows into a large sunroom offering multiple spaces to gather and entertain. The gourmet kitchen is as beautiful as it is functional with a gas cooktop with hooded vent, tiled backsplash, high end cabinetry and countertops, center island, and stainless steel appliances. The main living level also offers a spacious deck, half bathroom, and a large primary bedroom with office space, 2 walk-in closets, and a beautiful bathroom with spa-like shower. Upstairs you will find an additional primary bedroom with an en-suite bathroom and private access to a upper level deck with a peek of the ocean, plus 3 more spacious bedrooms and 2 full bathrooms. The ground floor patio is the perfect space to grill out or have a crab feast. Additional conveniences include on-demand hot water, outdoor shower, large storage area for bikes and beach chairs, and plenty of parking in front, back, and under the home. Offered fully furnished, this home is ready to be enjoyed. Located just a short easy walk to the beach and just one block to boutique shops, fantastic restaurants, and the boardwalk.
Location
State DE
County Sussex
Area Baltimore Hundred (31001)
Zoning RS
Rooms
Main Level Bedrooms 1
Interior
Interior Features Bar, Ceiling Fan(s), Combination Dining/Living, Combination Kitchen/Dining, Combination Kitchen/Living, Elevator, Floor Plan - Open, Kitchen - Gourmet, Kitchen - Island, Pantry, Primary Bath(s), Recessed Lighting, Upgraded Countertops, Window Treatments
Hot Water Propane
Heating Heat Pump(s)
Cooling Central A/C
Flooring Luxury Vinyl Plank
Fireplaces Number 2
Fireplaces Type Gas/Propane, Electric
Equipment Built-In Microwave, Cooktop, Dishwasher, Disposal, Dryer, Exhaust Fan, Oven - Wall, Range Hood, Refrigerator, Stainless Steel Appliances, Washer, Water Heater
Furnishings Yes
Fireplace Y
Appliance Built-In Microwave, Cooktop, Dishwasher, Disposal, Dryer, Exhaust Fan, Oven - Wall, Range Hood, Refrigerator, Stainless Steel Appliances, Washer, Water Heater
Heat Source Electric
Exterior
Exterior Feature Deck(s), Patio(s)
Garage Spaces 6.0
Water Access N
Street Surface Paved
Accessibility None
Porch Deck(s), Patio(s)
Total Parking Spaces 6
Garage N
Building
Story 3
Foundation Pilings
Sewer Public Sewer
Water Public
Architectural Style Coastal
Level or Stories 3
Additional Building Above Grade, Below Grade
New Construction N
Schools
School District Indian River
Others
Senior Community No
Tax ID 134-13.19-208.01
Ownership Fee Simple
SqFt Source Assessor
Security Features Security System
Acceptable Financing Cash, Conventional
Listing Terms Cash, Conventional
Financing Cash,Conventional
Special Listing Condition Standard
Read Less Info
Want to know what your home might be worth? Contact us for a FREE valuation!

Our team is ready to help you sell your home for the highest possible price ASAP

Bought with ASHLEY BROSNAHAN • Long & Foster Real Estate, Inc.
GET MORE INFORMATION

Broker-Owner | Lic# RM423246






