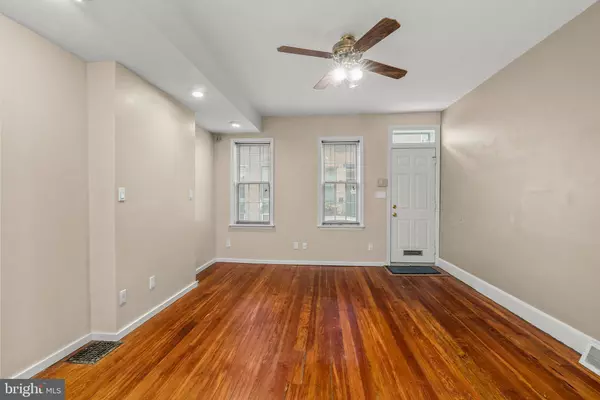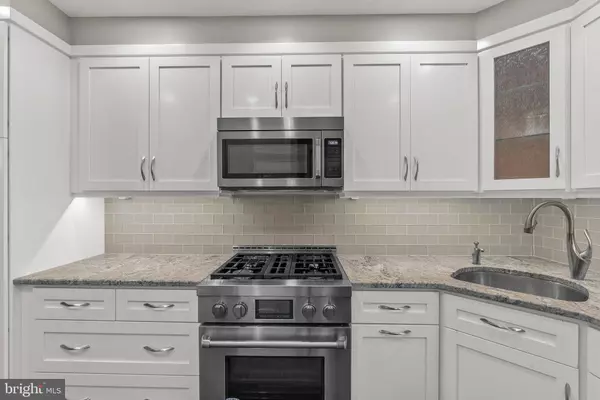$410,000
$414,500
1.1%For more information regarding the value of a property, please contact us for a free consultation.
2 Beds
2 Baths
1,030 SqFt
SOLD DATE : 03/03/2023
Key Details
Sold Price $410,000
Property Type Townhouse
Sub Type Interior Row/Townhouse
Listing Status Sold
Purchase Type For Sale
Square Footage 1,030 sqft
Price per Sqft $398
Subdivision Art Museum Area
MLS Listing ID PAPH2173952
Sold Date 03/03/23
Style Traditional
Bedrooms 2
Full Baths 2
HOA Y/N N
Abv Grd Liv Area 1,030
Originating Board BRIGHT
Year Built 1920
Annual Tax Amount $5,162
Tax Year 2023
Lot Size 672 Sqft
Acres 0.02
Lot Dimensions 14.00 x 48.00
Property Description
Welcome to 827 N Bucknell Street, a well appointed and lovingly maintained row house on one of the most charming light-strung blocks of Fairmount. Offering all of the original charm you'd expect from a Fairmount home, along with custom upgrades that elevate and modernize. Original, warm-hued wood floors grace the entire first floor of the home and lend an appeal that simply cannot be replicated. A stylish and modern asymmetric globe light fixture marks an ideal spot for a dining room table, with plenty of space to sit a group of six or more. The living/dining area flows nicely into the fully remodeled kitchen, complete with a three-foot rear buildout, on which no expense was spared. With ample custom cabinetry, stainless steel appliances, granite countertops, and an extra roomy Jenn-Air refrigerator, this kitchen was built to please. The renovation included the placement of spray foam insulation for extra pest protection and comfort. Out the back door is a spacious private patio, large enough for a grill and a table with a few chairs. Back inside and up the stairs to the second floor, you'll find the cozy and inviting living quarters. This entire level was freshly carpeted in October of 2022- never lived on. The rear bedroom is sizable and comes fitted with a custom closet- it'd be great as a guest room, kid's room, nursery, or office. The front owner's suite is spacious and offers a stylish built-in closet system and a full bath. An additional full bathroom is accessible off the hallway with a tub/shower combo. The basement is clean and dry with a relatively high ceiling and offers plenty of extra storage space. This home has been meticulously maintained throughout the years- it offers a high efficiency furnace and A/C, both of which are serviced on an annual basis, plus a newer rubber roof which was last serviced and coated in January 2022. Hard wired smoke and security detectors have been installed for peace of mind. This well-loved and inviting home is located in the coveted Bache-Martin catchment right in the heart of Fairmount. Schedule a showing and make it yours today!
Location
State PA
County Philadelphia
Area 19130 (19130)
Zoning RSA5
Rooms
Basement Unfinished
Interior
Interior Features Combination Dining/Living, Floor Plan - Open, Kitchen - Galley, Ceiling Fan(s), Recessed Lighting, Skylight(s), Stall Shower, Tub Shower, Upgraded Countertops, Wood Floors
Hot Water Natural Gas
Heating Forced Air
Cooling Central A/C
Flooring Hardwood, Carpet, Ceramic Tile
Equipment Built-In Microwave, Dishwasher, Disposal, Oven/Range - Gas, Washer, Dryer
Appliance Built-In Microwave, Dishwasher, Disposal, Oven/Range - Gas, Washer, Dryer
Heat Source Natural Gas
Exterior
Exterior Feature Patio(s)
Water Access N
Roof Type Flat
Accessibility None
Porch Patio(s)
Garage N
Building
Story 2
Foundation Slab
Sewer Public Septic, Public Sewer
Water Public
Architectural Style Traditional
Level or Stories 2
Additional Building Above Grade, Below Grade
New Construction N
Schools
Elementary Schools Bache Martin
Middle Schools Bache Martin
High Schools Benjamin Franklin
School District The School District Of Philadelphia
Others
Senior Community No
Tax ID 151197800
Ownership Fee Simple
SqFt Source Assessor
Acceptable Financing Cash, Conventional, FHA, VA
Listing Terms Cash, Conventional, FHA, VA
Financing Cash,Conventional,FHA,VA
Special Listing Condition Standard
Read Less Info
Want to know what your home might be worth? Contact us for a FREE valuation!

Our team is ready to help you sell your home for the highest possible price ASAP

Bought with James F Roche Jr. • KW Philly
GET MORE INFORMATION
Broker-Owner | Lic# RM423246






