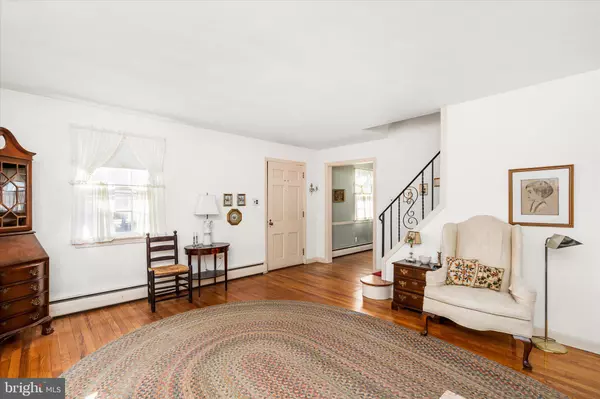$289,000
$300,000
3.7%For more information regarding the value of a property, please contact us for a free consultation.
4 Beds
2 Baths
1,740 SqFt
SOLD DATE : 02/28/2023
Key Details
Sold Price $289,000
Property Type Single Family Home
Sub Type Detached
Listing Status Sold
Purchase Type For Sale
Square Footage 1,740 sqft
Price per Sqft $166
Subdivision Glendale
MLS Listing ID NJME2026150
Sold Date 02/28/23
Style Colonial
Bedrooms 4
Full Baths 1
Half Baths 1
HOA Y/N N
Abv Grd Liv Area 1,740
Originating Board BRIGHT
Year Built 1959
Annual Tax Amount $5,621
Tax Year 2022
Lot Size 5,000 Sqft
Acres 0.11
Lot Dimensions 50.00 x 100.00
Property Description
Welcome to home to this meticulously maintained home within Glendale! Original owners have preserved beautiful gleaming hardwood flooring throughout with open floor plan. Large living room features decorative brick wood burning fireplace, dining room is off the kitchen for gracious entertaining. First floor office/bedroom with full closet is wonderful for guests. Rounding out this level is a powder room and access to the full basement with bilco doors. Upper level is palatial in size with a large master bedroom featuring a walk in closet and double second closet, second bedroom is enviable in size with a walk in closet. All three upper level bedrooms share a hall bath; room for expansion for the new owner to create a master bath. This home offers move-in condition but you can bring your decorating ideas and have worry free newer hot water heater, highly efficient baseboard heat, fully enclosed porch off of the kitchen; making this a pleasure for relaxing space. Minutes to major roadways and public transportation - owned by original owners who have adored this home - now available for the next new owner. See this today!
Location
State NJ
County Mercer
Area Ewing Twp (21102)
Zoning R-2
Rooms
Other Rooms Living Room, Dining Room, Bedroom 2, Bedroom 3, Kitchen, Other, Primary Bathroom
Basement Full, Interior Access, Unfinished
Main Level Bedrooms 1
Interior
Interior Features Attic, Entry Level Bedroom, Floor Plan - Traditional, Walk-in Closet(s), Wood Floors
Hot Water Natural Gas
Heating Baseboard - Hot Water
Cooling Attic Fan, Ceiling Fan(s), Window Unit(s)
Flooring Hardwood, Laminated, Ceramic Tile
Fireplaces Number 1
Fireplaces Type Wood
Fireplace Y
Heat Source Natural Gas
Laundry Basement
Exterior
Exterior Feature Enclosed, Porch(es)
Water Access N
Accessibility None
Porch Enclosed, Porch(es)
Garage N
Building
Story 2
Foundation Block
Sewer Public Sewer
Water Public
Architectural Style Colonial
Level or Stories 2
Additional Building Above Grade, Below Grade
New Construction N
Schools
School District Ewing Township Public Schools
Others
Senior Community No
Tax ID 02-00279-00043
Ownership Fee Simple
SqFt Source Assessor
Acceptable Financing Cash, Conventional, FHA, VA
Listing Terms Cash, Conventional, FHA, VA
Financing Cash,Conventional,FHA,VA
Special Listing Condition Standard
Read Less Info
Want to know what your home might be worth? Contact us for a FREE valuation!

Our team is ready to help you sell your home for the highest possible price ASAP

Bought with Jennifer E Legore • Coldwell Banker Residential Brokerage-Princeton Jc
GET MORE INFORMATION

Broker-Owner | Lic# RM423246






