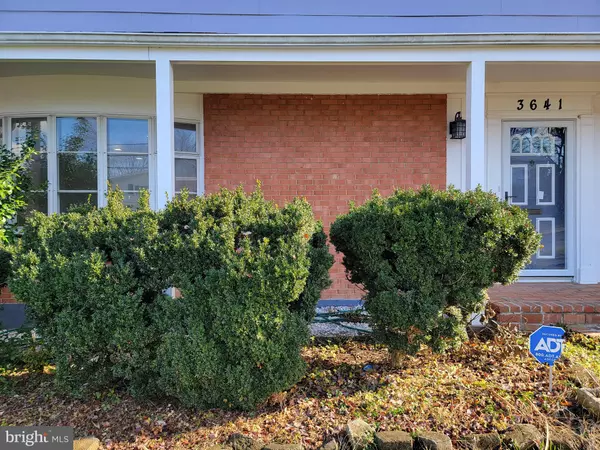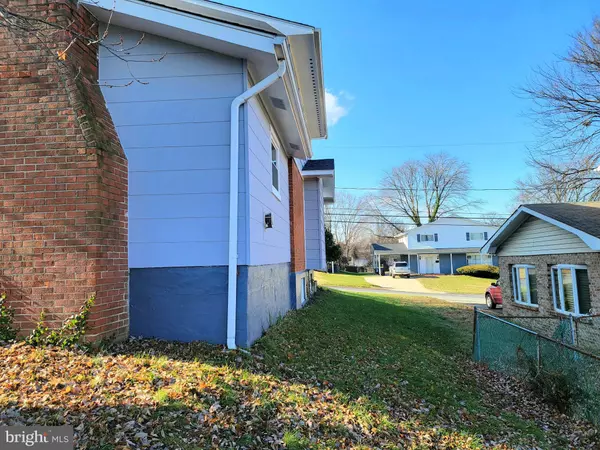$480,000
$480,000
For more information regarding the value of a property, please contact us for a free consultation.
4 Beds
4 Baths
1,881 SqFt
SOLD DATE : 02/28/2023
Key Details
Sold Price $480,000
Property Type Single Family Home
Sub Type Detached
Listing Status Sold
Purchase Type For Sale
Square Footage 1,881 sqft
Price per Sqft $255
Subdivision Glenarden
MLS Listing ID MDPG2065470
Sold Date 02/28/23
Style Colonial
Bedrooms 4
Full Baths 3
Half Baths 1
HOA Y/N N
Abv Grd Liv Area 1,881
Originating Board BRIGHT
Year Built 1965
Annual Tax Amount $6,351
Tax Year 2022
Lot Size 8,710 Sqft
Acres 0.2
Property Description
Back on the market. Great location. The property has been updated. Welcome to 3241 Cousins Dr, located in the desirable Glenarden Community. This well-cared-for home is constructed over three levels and enjoys a layout designed for easy living and entertaining. The upper level includes an updated kitchen with granite countertops, and stainless steel appliances, a living room separate dining room, and a den. The upper level consisted of three bedrooms and two full bathrooms. The spacious lower level includes a fourth bedroom/den, full bathroom, laundry room, and very spacious recreation room large enough to entertain. Other highlights of the property include a spacious fenced backyard that is great for bar-b-que's or entertaining, a large patio to relax, central air/heat, brand new paint and carpet throughout, and hardwood floors. Enjoy a vast variety of shopping, dining, and entertainment at Woodmore Town Center and close proximity to the University of Maryland Capital Region Medical Center, and the Glenarden Community Center which includes an Aquatics Center. With everything within easy reach, this is the ideal place to call home!
Location
State MD
County Prince Georges
Zoning RSF65
Rooms
Basement Other
Interior
Hot Water Natural Gas
Heating Central
Cooling Central A/C
Fireplaces Number 1
Fireplace Y
Heat Source Natural Gas
Exterior
Garage Spaces 1.0
Water Access N
Accessibility None
Total Parking Spaces 1
Garage N
Building
Story 3
Foundation Concrete Perimeter
Sewer Public Sewer
Water Public
Architectural Style Colonial
Level or Stories 3
Additional Building Above Grade, Below Grade
New Construction N
Schools
School District Prince George'S County Public Schools
Others
Senior Community No
Tax ID 17202179281
Ownership Fee Simple
SqFt Source Assessor
Special Listing Condition Standard
Read Less Info
Want to know what your home might be worth? Contact us for a FREE valuation!

Our team is ready to help you sell your home for the highest possible price ASAP

Bought with Judith Egbarin • Blue Ribbon Realty
GET MORE INFORMATION
Broker-Owner | Lic# RM423246






