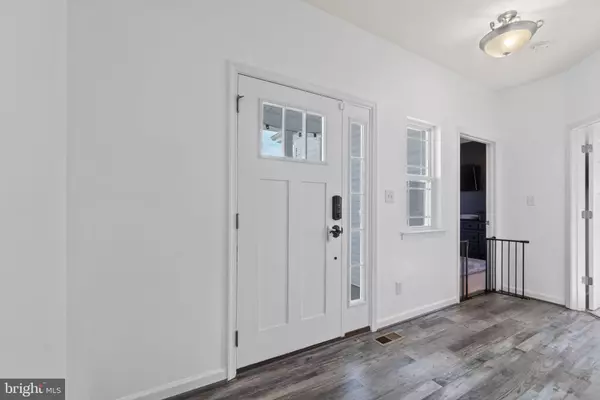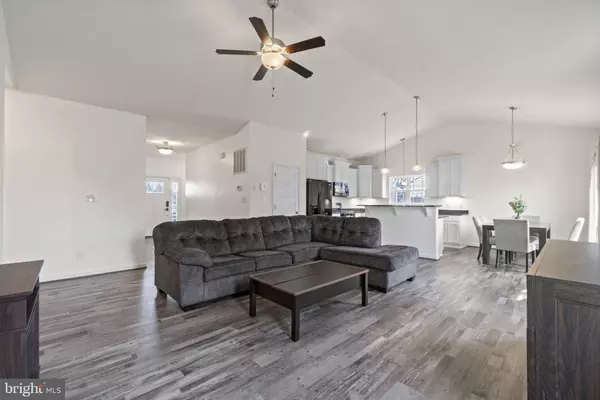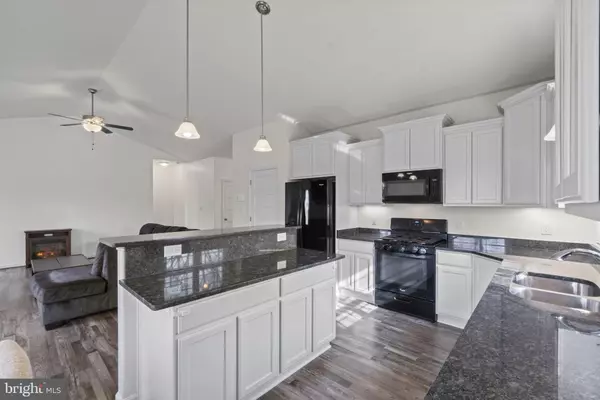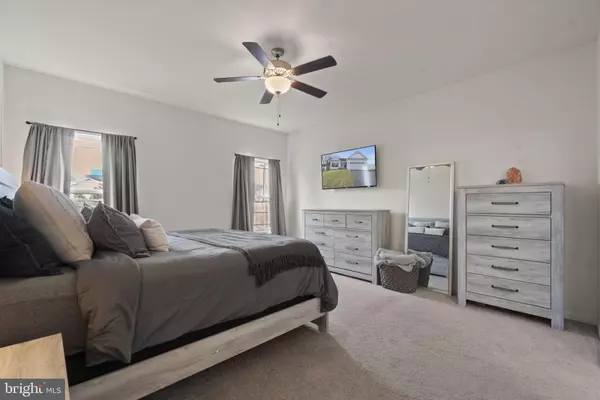$405,000
$405,000
For more information regarding the value of a property, please contact us for a free consultation.
3 Beds
2 Baths
1,658 SqFt
SOLD DATE : 03/03/2023
Key Details
Sold Price $405,000
Property Type Single Family Home
Sub Type Detached
Listing Status Sold
Purchase Type For Sale
Square Footage 1,658 sqft
Price per Sqft $244
Subdivision The Vintage
MLS Listing ID VAFB2003376
Sold Date 03/03/23
Style Ranch/Rambler
Bedrooms 3
Full Baths 2
HOA Fees $25/mo
HOA Y/N Y
Abv Grd Liv Area 1,658
Originating Board BRIGHT
Year Built 2019
Annual Tax Amount $3,075
Tax Year 2022
Lot Size 3 Sqft
Property Description
Charming 3 Bedroom, Open Concept, Rambler! Vaulted ceilings make the space feel light and bright! This home is conveniently located in a quiet cul-de-sac in the city of Fredericksburg! As you enter the home, you will enjoy the clean lines, LVP flooring, and modern touches throughout! Fall in love with single-level living but with the added touch of a full unfinished basement (with rough-in) for room to grow! The large family room opens to the kitchen with an eat-in dining area, ample cabinet space, and granite countertops! Primary bathroom off the family room with large walk-in closet and primary bathroom with walk-in shower. Two more spacious bedrooms, a full bath, and a laundry room complete the main level. The spacious backyard is fully fenced with a 6-foot privacy fence! Just minutes from the historic downtown area of Fredericksburg and even closer to local Braehead Farms for family fun. Check out local historical sites or stroll along the many walking trails. So much to see and explore right from your backyard! For the commuter, check out the VRE train station for routes and times! Close to shopping centers and schools! Schedule your showing today!
Location
State VA
County Fredericksburg City
Zoning 9999
Rooms
Other Rooms Primary Bedroom, Bedroom 2, Bedroom 3, Kitchen, Family Room, Laundry, Bathroom 1, Primary Bathroom
Basement Sump Pump, Poured Concrete, Unfinished, Rough Bath Plumb
Main Level Bedrooms 3
Interior
Interior Features Carpet, Ceiling Fan(s), Combination Kitchen/Living, Entry Level Bedroom, Family Room Off Kitchen, Floor Plan - Open, Kitchen - Eat-In, Kitchen - Island, Pantry, Primary Bath(s), Walk-in Closet(s)
Hot Water Natural Gas
Heating Heat Pump(s)
Cooling Central A/C, Ceiling Fan(s)
Flooring Carpet, Luxury Vinyl Plank
Equipment Built-In Microwave, Dishwasher, Disposal, Refrigerator, Stove
Fireplace N
Appliance Built-In Microwave, Dishwasher, Disposal, Refrigerator, Stove
Heat Source Natural Gas
Laundry Hookup, Main Floor
Exterior
Parking Features Garage - Front Entry
Garage Spaces 2.0
Fence Privacy, Rear
Water Access N
Street Surface Black Top
Accessibility None
Attached Garage 2
Total Parking Spaces 2
Garage Y
Building
Lot Description Cul-de-sac, Front Yard, Rear Yard
Story 2
Foundation Concrete Perimeter
Sewer Public Sewer
Water Public
Architectural Style Ranch/Rambler
Level or Stories 2
Additional Building Above Grade, Below Grade
New Construction N
Schools
School District Fredericksburg City Public Schools
Others
HOA Fee Include Common Area Maintenance
Senior Community No
Tax ID 7778-55-7118
Ownership Fee Simple
SqFt Source Assessor
Security Features Security System
Acceptable Financing Cash, Conventional, FHA, VA
Listing Terms Cash, Conventional, FHA, VA
Financing Cash,Conventional,FHA,VA
Special Listing Condition Standard
Read Less Info
Want to know what your home might be worth? Contact us for a FREE valuation!

Our team is ready to help you sell your home for the highest possible price ASAP

Bought with Heather L Ferris • Coldwell Banker Elite
GET MORE INFORMATION
Broker-Owner | Lic# RM423246






