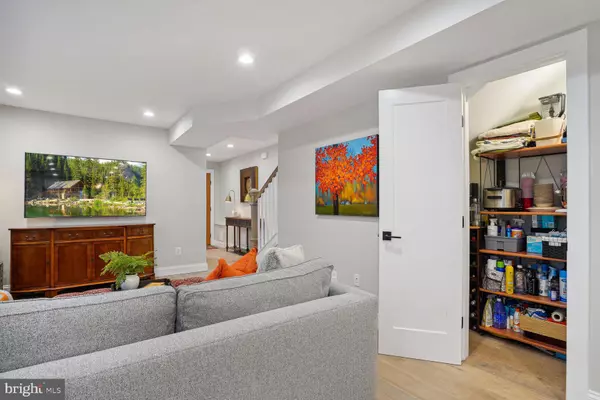$1,105,000
$1,099,000
0.5%For more information regarding the value of a property, please contact us for a free consultation.
3 Beds
3 Baths
1,850 SqFt
SOLD DATE : 02/28/2023
Key Details
Sold Price $1,105,000
Property Type Single Family Home
Sub Type Detached
Listing Status Sold
Purchase Type For Sale
Square Footage 1,850 sqft
Price per Sqft $597
Subdivision Parker Gray Historic District
MLS Listing ID VAAX2020180
Sold Date 02/28/23
Style Federal
Bedrooms 3
Full Baths 2
Half Baths 1
HOA Y/N N
Abv Grd Liv Area 1,850
Originating Board BRIGHT
Year Built 1900
Annual Tax Amount $11,984
Tax Year 2022
Lot Size 2,963 Sqft
Acres 0.07
Property Description
REMARKABLE opportunity: convenience to Old Town retail and dining, Del Ray retail and dining, King Street & Braddock Road metro stations, EZ drive to Arlington or D.C. or Maryland or Beltway, EZ to DCA/National Airport plus Amazon HQ2 and future Virginia Tech campus at Potomac Yards. So much of Parker Gray, Old Town as well as neighborhoods to the north are being developed and improved; if you haven't driven through lately, you have no idea what you're missing/what's coming up; don't miss out*Located in the Parker Gray Historic District, this DETACHED house is one-of-a-kind. Built in 1900 and last remodeled in 2019, it's gorgeous inside, Open floor plan on main level easily lends itself to great entertaining and gracious living*Separate den/office in front, living room-kitchen-dining area which then opens to the backyard*Gorgeous tile backsplash in kitchen and butler's pantry plus quartz counters, a huge island/breakfast bar and farmhouse-style sink. Great cabinets, deep drawers, butler's panty, and pantry for all your everyday and special occasion plates, serving dishes, cookware, bakeware, and glassware*SS appliances (cooktop, range hood, refrigerator with ice maker, dishwasher, built-in microwave, double wall ovens), disposal, pot filler, wine/beverage fridge*Primary and two other bedrooms upstairs have great light and closets, especially the walk-in in the primary bedroom*Ensuite, marble, primary bath with double sink vanity is perfectly sized*Full bath in the hallway plus separate laundry closet with side-by-side W/D complete the livability of this gem*Plenty of room in the grassy, level, fenced backyard with a bonus: separately fenced side yard (doggy run?) with separate shed*AND there's parking for two cars off the alley, just outside the fence*An amazing home in an amazing location awaits the smart buyer. Don't wait and miss it. This is the early spring market!*Special financing incentives available on this property from SIRVA Mortgage.
Location
State VA
County Alexandria City
Zoning RB
Direction West
Interior
Interior Features Butlers Pantry, Combination Kitchen/Dining, Combination Kitchen/Living, Dining Area, Floor Plan - Open, Kitchen - Galley, Kitchen - Island, Pantry, Primary Bath(s), Recessed Lighting, Stall Shower, Tub Shower, Upgraded Countertops, Walk-in Closet(s), Window Treatments, Wood Floors, Wine Storage
Hot Water Natural Gas, Tankless
Heating Forced Air
Cooling Central A/C
Flooring Wood
Equipment Built-In Microwave, Cooktop, Dishwasher, Disposal, Dryer - Front Loading, Icemaker, Range Hood, Refrigerator, Stainless Steel Appliances, Washer - Front Loading, Water Heater - Tankless, Oven - Wall, Oven - Double
Furnishings No
Fireplace N
Window Features Double Hung,Double Pane,Replacement
Appliance Built-In Microwave, Cooktop, Dishwasher, Disposal, Dryer - Front Loading, Icemaker, Range Hood, Refrigerator, Stainless Steel Appliances, Washer - Front Loading, Water Heater - Tankless, Oven - Wall, Oven - Double
Heat Source Natural Gas
Laundry Has Laundry, Upper Floor
Exterior
Exterior Feature Patio(s)
Garage Spaces 2.0
Fence Rear, Wood, Other
Water Access N
Roof Type Architectural Shingle,Other
Street Surface Black Top
Accessibility None
Porch Patio(s)
Road Frontage Public
Total Parking Spaces 2
Garage N
Building
Lot Description Landscaping, Rear Yard, SideYard(s)
Story 2
Foundation Other
Sewer Public Sewer
Water Public
Architectural Style Federal
Level or Stories 2
Additional Building Above Grade, Below Grade
Structure Type Vaulted Ceilings
New Construction N
Schools
Elementary Schools Jefferson-Houston
Middle Schools Jefferson-Houston
High Schools T.C. Williams
School District Alexandria City Public Schools
Others
Pets Allowed Y
Senior Community No
Tax ID 11571500
Ownership Fee Simple
SqFt Source Assessor
Acceptable Financing Bank Portfolio, Cash, Conventional, VA, FHA
Horse Property N
Listing Terms Bank Portfolio, Cash, Conventional, VA, FHA
Financing Bank Portfolio,Cash,Conventional,VA,FHA
Special Listing Condition Standard
Pets Allowed No Pet Restrictions
Read Less Info
Want to know what your home might be worth? Contact us for a FREE valuation!

Our team is ready to help you sell your home for the highest possible price ASAP

Bought with Aaron Podolsky • Compass
GET MORE INFORMATION

Broker-Owner | Lic# RM423246






