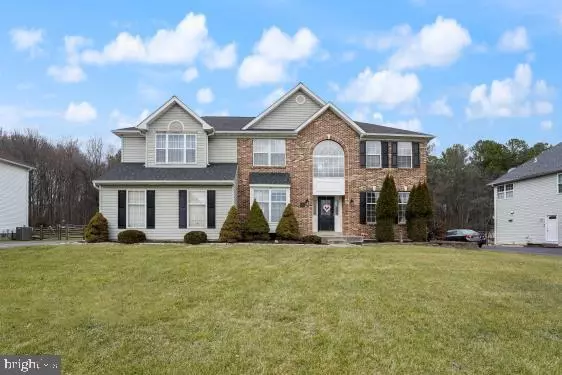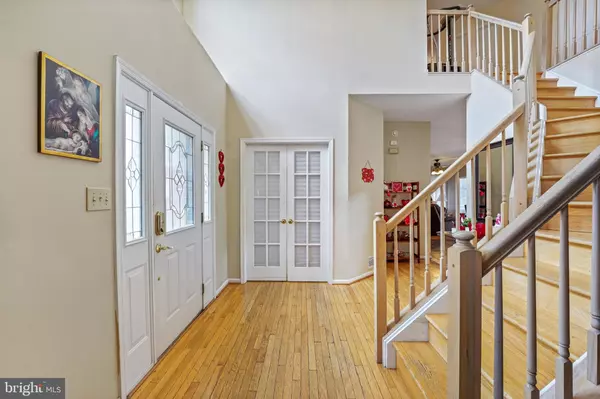$550,000
$535,000
2.8%For more information regarding the value of a property, please contact us for a free consultation.
4 Beds
4 Baths
3,550 SqFt
SOLD DATE : 02/28/2023
Key Details
Sold Price $550,000
Property Type Single Family Home
Sub Type Detached
Listing Status Sold
Purchase Type For Sale
Square Footage 3,550 sqft
Price per Sqft $154
Subdivision Westover Woods
MLS Listing ID DENC2037108
Sold Date 02/28/23
Style Colonial
Bedrooms 4
Full Baths 3
Half Baths 1
HOA Fees $25/ann
HOA Y/N Y
Abv Grd Liv Area 3,550
Originating Board BRIGHT
Year Built 1996
Annual Tax Amount $4,553
Tax Year 2022
Lot Size 0.360 Acres
Acres 0.36
Lot Dimensions 98.00 x 158.80
Property Description
Welcome to 311Shisler Court! Located in the highly sought-after community of Westover Woods. This Colonial home is situated on a large lot backing to the woods overseeing the beauty of nature from your deck, in ground swimming pool and Four Season Room! This spacious open floor plan has an amazing flow from the first floor which features a formal dining room, living room, eat in kitchen, family room, four season room as well as a full bath and half bath and laundry. The space is amazing for entertaining family and friends! The second floor features another laundry area, 4 bedrooms large enough to fit a Calf. King Bed in each as well as an additional 2 full baths. The master suite , with two walk in closets, and linen closet and a seating area is just waiting for you! The finished basement has a living area as well as a bonus room and plenty of storage! Not to mention... a new heater 2022, a new water heater 2022 a new roof 2018 and brand new carpet in the finished basement Jan. 2023!! This is the perfect home for you!!!!!!!!!!
Location
State DE
County New Castle
Area Newark/Glasgow (30905)
Zoning NC21
Rooms
Basement Combination
Interior
Hot Water Natural Gas
Heating Forced Air
Cooling Central A/C
Fireplaces Number 1
Heat Source Natural Gas
Exterior
Parking Features Garage - Side Entry, Garage Door Opener
Garage Spaces 2.0
Water Access N
Accessibility Ramp - Main Level
Attached Garage 2
Total Parking Spaces 2
Garage Y
Building
Story 2.5
Foundation Brick/Mortar, Concrete Perimeter, Crawl Space
Sewer Public Sewer
Water Public
Architectural Style Colonial
Level or Stories 2.5
Additional Building Above Grade, Below Grade
New Construction N
Schools
School District Christina
Others
Pets Allowed Y
Senior Community No
Tax ID 11-010.20-003
Ownership Fee Simple
SqFt Source Assessor
Acceptable Financing Cash, Conventional, FHA, VA
Listing Terms Cash, Conventional, FHA, VA
Financing Cash,Conventional,FHA,VA
Special Listing Condition Standard
Pets Allowed No Pet Restrictions
Read Less Info
Want to know what your home might be worth? Contact us for a FREE valuation!

Our team is ready to help you sell your home for the highest possible price ASAP

Bought with Phillip C Hibbard • Empower Real Estate, LLC
GET MORE INFORMATION
Broker-Owner | Lic# RM423246






