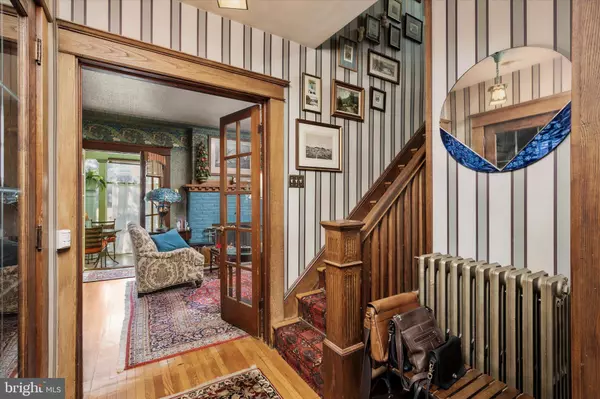$357,500
$369,745
3.3%For more information regarding the value of a property, please contact us for a free consultation.
3 Beds
2 Baths
1,440 SqFt
SOLD DATE : 02/27/2023
Key Details
Sold Price $357,500
Property Type Single Family Home
Sub Type Detached
Listing Status Sold
Purchase Type For Sale
Square Footage 1,440 sqft
Price per Sqft $248
Subdivision Glendale
MLS Listing ID NJME2025826
Sold Date 02/27/23
Style Colonial
Bedrooms 3
Full Baths 1
Half Baths 1
HOA Y/N N
Abv Grd Liv Area 1,440
Originating Board BRIGHT
Year Built 1926
Annual Tax Amount $6,803
Tax Year 2022
Lot Size 9,305 Sqft
Acres 0.21
Lot Dimensions 50.01 x 186.06
Property Description
The stamped concrete courtyard of this 1920’s Dutch Colonial makes a stunning first impression and hints at the sophistication within. Recently painted cedar siding and custom Marvin replacement windows add to the exterior appeal. In warmer months, new awnings add a touch of color. Behind the cedar garden gate, lies the Best Flower Garden (2017), per the Ewing Green Team. Enjoy summer evenings under the gazebo or on one of two patios, surrounded by perennial flower beds. Hard wired landscape lighting throughout the yard, adds to the ambiance. Inside, this house has tons of original charm. From the chestnut woodwork to the Bradbury & Bradbury art wallpaper, the first floor is an undeniable feast for the eyes. A stained glass window graces the dining room. The well lit galley kitchen, designed by a former Chef, is updated and serviceable. A powder room is just steps away. A 3-season porch with southern exposure can warm to temps upward of 70 degrees, on a sunny winter day. You can bask in the sunlight, while entertaining, in this charming space. Upstairs, you’ll be surprised by the sizable master bedroom. Another room, complete with vanity and lingerie cabinet is perfect as a dressing room, teenager’s bedroom or nursery. Imported from Paris, the wall mounted fixtures are sleek and contemporary. The updated bath is well appointed with a towel warmer, gorgeous triple medicine cabinet and Jacuzzi tub. Marble, custom tile work and pendant lights are beautifully coordinated.
The third floor is a roomy bonus room with under the eave storage, skylights and a split unit for heating and AC. Comfortable year round, this sunny room can serve as a home office, family room, guest space or playroom.
NOTE: EWING SCHOOLS - Parkway Elementary - Fisher Middle - Ewing High School
Location
State NJ
County Mercer
Area Ewing Twp (21102)
Zoning RESIDENTIAL
Rooms
Other Rooms Living Room, Dining Room, Bedroom 2, Bedroom 3, Kitchen, Bedroom 1, Sun/Florida Room, Loft
Basement Full
Interior
Hot Water Natural Gas
Heating Hot Water, Radiator
Cooling Window Unit(s)
Flooring Carpet, Ceramic Tile, Hardwood
Fireplaces Number 1
Fireplaces Type Wood
Equipment Dryer, Washer
Fireplace Y
Appliance Dryer, Washer
Heat Source Oil
Laundry Basement
Exterior
Water Access N
Accessibility None
Garage N
Building
Story 3
Foundation Block
Sewer Public Sewer
Water Public
Architectural Style Colonial
Level or Stories 3
Additional Building Above Grade, Below Grade
New Construction N
Schools
Elementary Schools Parkway E.S.
Middle Schools Fisher M.S
High Schools Ewing H.S.
School District Ewing Township Public Schools
Others
Senior Community No
Tax ID 02-00291-00009
Ownership Fee Simple
SqFt Source Assessor
Special Listing Condition Standard
Read Less Info
Want to know what your home might be worth? Contact us for a FREE valuation!

Our team is ready to help you sell your home for the highest possible price ASAP

Bought with Robert J Dumont • HomeSmart Nexus Realty Group - Newtown
GET MORE INFORMATION

Broker-Owner | Lic# RM423246






