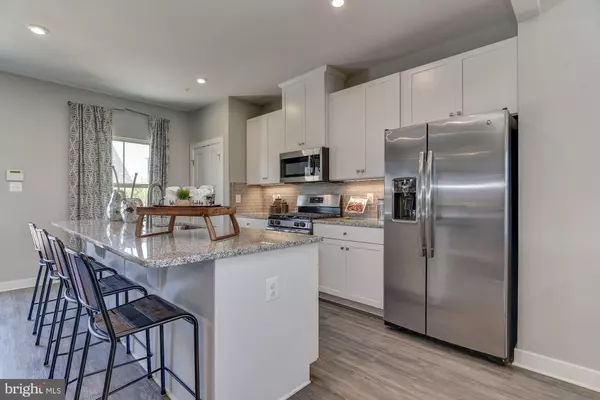$459,425
$450,970
1.9%For more information regarding the value of a property, please contact us for a free consultation.
3 Beds
3 Baths
1,939 SqFt
SOLD DATE : 02/15/2023
Key Details
Sold Price $459,425
Property Type Townhouse
Sub Type Interior Row/Townhouse
Listing Status Sold
Purchase Type For Sale
Square Footage 1,939 sqft
Price per Sqft $236
Subdivision Lake Linganore Oakdale
MLS Listing ID MDFR2023336
Sold Date 02/15/23
Style Craftsman
Bedrooms 3
Full Baths 2
Half Baths 1
HOA Fees $109/mo
HOA Y/N Y
Abv Grd Liv Area 1,939
Originating Board BRIGHT
Year Built 2022
Tax Year 2022
Property Description
--TO BE BUILT--HOME OF THE MONTH-- Mozart at Lake Linganore Hamptons, Lake Linganore's newest section! You will love the modern townhomes with spacious yards nestled in a wooded enclave backing to Lake Merle. True community feel!! Enjoy resort style amenities, top ranked schools, and a convenient location! The beautiful Mozart boasts over 2100 Sq. Ft. of living space. Main level entry home with a partial brick facade situated on a spacious walk out homesite backing to woods. The sculptural staircase sets the tone of elegant simplicity and functionality of the Mozart that continues through the rest of the home. On the main living level, you will find an enormous Kitchen with expansive kitchen island which opens onto a bright and airy Living Room, perfect for entertaining and featuring a handy coat closet and a conveniently placed powder room. Includes upgraded quartz countertops and white cabinets. Upstairs are two spacious bedrooms each with ample closet space, a hall bath and a generous Primary Bedroom that features a huge walk-in closet. For a truly spa-like experience, the separate Owner's suite with a Roman shower with dual shower heads. You'll also love your convenient 2nd floor laundry with enough space for full size side-by-side washer and dryer. Finished lower level recreation room on a walk out homesite backing to trees makes the Mozart homesites the ideal location. Enjoy living the lake lifestyle while walking to the lakes to kayak, fish, hike or jump in the car for a quick trip to lounge at the beach. Within 10 minutes from numerous shopping centers, 7 minutes to major commuting routes and mapped to top ranked schools. Other floor plans and homesites are available. Photos are representative.
Location
State MD
County Frederick
Zoning RESIDENTIAL
Rooms
Other Rooms Living Room, Primary Bedroom, Bedroom 2, Bedroom 3, Kitchen, Game Room, Foyer
Basement Sump Pump, Partially Finished
Interior
Interior Features Kitchen - Island, Primary Bath(s), Floor Plan - Open
Hot Water Tankless
Heating Forced Air
Cooling Central A/C
Equipment Washer/Dryer Hookups Only, Exhaust Fan, ENERGY STAR Refrigerator, ENERGY STAR Dishwasher, Oven/Range - Gas, Water Dispenser, Microwave, Disposal
Fireplace N
Appliance Washer/Dryer Hookups Only, Exhaust Fan, ENERGY STAR Refrigerator, ENERGY STAR Dishwasher, Oven/Range - Gas, Water Dispenser, Microwave, Disposal
Heat Source Natural Gas
Exterior
Water Access N
Roof Type Shingle
Accessibility None
Garage N
Building
Story 3
Foundation Slab
Sewer Public Sewer
Water Public
Architectural Style Craftsman
Level or Stories 3
Additional Building Above Grade
New Construction Y
Schools
High Schools Oakdale
School District Frederick County Public Schools
Others
Senior Community No
Tax ID NO TAX RECORD
Ownership Fee Simple
SqFt Source Estimated
Special Listing Condition Standard
Read Less Info
Want to know what your home might be worth? Contact us for a FREE valuation!

Our team is ready to help you sell your home for the highest possible price ASAP

Bought with Kenneth M Abramowitz • RE/MAX Town Center
GET MORE INFORMATION
Broker-Owner | Lic# RM423246






