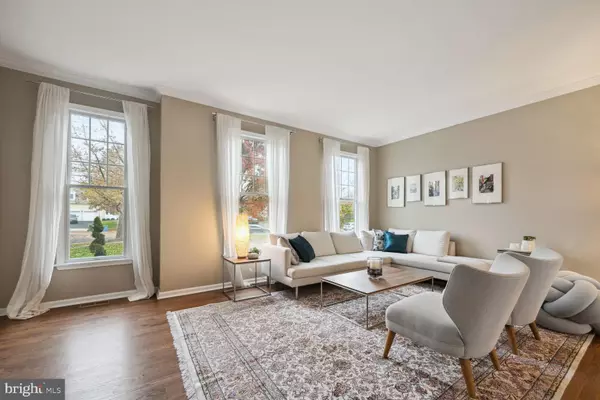$977,250
$955,000
2.3%For more information regarding the value of a property, please contact us for a free consultation.
4 Beds
3 Baths
2,688 SqFt
SOLD DATE : 02/15/2023
Key Details
Sold Price $977,250
Property Type Single Family Home
Sub Type Detached
Listing Status Sold
Purchase Type For Sale
Square Footage 2,688 sqft
Price per Sqft $363
Subdivision Cherry Valley
MLS Listing ID NJSO2001876
Sold Date 02/15/23
Style Colonial
Bedrooms 4
Full Baths 2
Half Baths 1
HOA Fees $138/qua
HOA Y/N Y
Abv Grd Liv Area 2,688
Originating Board BRIGHT
Year Built 1996
Annual Tax Amount $18,532
Tax Year 2022
Lot Size 0.496 Acres
Acres 0.5
Lot Dimensions 0.00 x 0.00
Property Description
Impeccably and cohesively updated with a keen eye for style, 15 Seminole Road offers a neutral toned interior with a chef's kitchen, luxe bathrooms, a finished basement, a quiet cul de sac location and a gorgeous pergola-covered deck that steps down to a paver patio to allow four seasons of outdoor enjoyment, enhanced by the gorgeous wooded area bordering the expansive backyard. The privacy and serenity of the backyard set this Cherry Valley home apart from most others in this exclusive community. Inside, a two-story entryway opens to the formal living room and adjoining dining room, an ideal layout for scaling your entertaining from intimate to grand when necessary. A butler's door leads from the dining room to the open floor plan kitchen and family room. The beautifully updated kitchen has a center island with a wine fridge and storage; a beautiful tile backsplash that perfectly balances the white solid surface countertops and the sleek cabinetry; a Wolf range, microwave and wall oven; and a SubZero refrigerator. A breakfast area with a walk-in bay window with gorgeous views bridges the kitchen and the family room. The family room has a fireplace and sliding glass doors leading to the deck, allowing for indoor/outdoor entertaining. The laundry room with utility sink and storage cabinets provides access to the two-car garage. An updated powder room with a stylish accent wall and floating sink is beside the staircase leading to the second floor. The primary bedroom suite is spacious, running from the front of the house to the back. A deep tray ceiling defines the sleeping area from the sitting area. The dressing area has two walk-in closets with custom organizers. The en suite bath provides dual sinks, a soaking tub and a separate shower. Three additional bedrooms share an updated hall bath with a multi-jet, spa-like shower and dual sinks. The finished basement provides plenty of space for a recreation area, work-from-home space and exercise area. Located in the highly rated Montgomery Township School District. Short walk to club house.
Location
State NJ
County Somerset
Area Montgomery Twp (21813)
Zoning R-1
Rooms
Other Rooms Living Room, Dining Room, Bedroom 2, Bedroom 3, Bedroom 4, Kitchen, Family Room, Basement, Bedroom 1, Laundry, Half Bath
Basement Fully Finished
Interior
Interior Features Carpet, Dining Area, Family Room Off Kitchen, Formal/Separate Dining Room, Kitchen - Eat-In, Kitchen - Island, Pantry, Recessed Lighting, Walk-in Closet(s), Wood Floors
Hot Water Natural Gas
Heating Forced Air
Cooling Attic Fan, Central A/C
Flooring Hardwood, Carpet
Fireplaces Type Wood
Equipment Dishwasher, Water Heater, Washer, Stainless Steel Appliances, Oven/Range - Gas, Refrigerator, Microwave, Exhaust Fan, Dryer - Gas
Fireplace Y
Window Features Bay/Bow,Sliding
Appliance Dishwasher, Water Heater, Washer, Stainless Steel Appliances, Oven/Range - Gas, Refrigerator, Microwave, Exhaust Fan, Dryer - Gas
Heat Source Central
Laundry Main Floor
Exterior
Exterior Feature Deck(s), Patio(s)
Parking Features Garage - Front Entry, Garage Door Opener
Garage Spaces 2.0
Utilities Available Cable TV
Amenities Available Basketball Courts, Jog/Walk Path, Picnic Area, Tot Lots/Playground
Water Access N
View Trees/Woods, Golf Course
Roof Type Shingle
Accessibility None
Porch Deck(s), Patio(s)
Attached Garage 2
Total Parking Spaces 2
Garage Y
Building
Lot Description Cul-de-sac
Story 2
Foundation Block
Sewer Public Sewer
Water Public
Architectural Style Colonial
Level or Stories 2
Additional Building Above Grade, Below Grade
New Construction N
Schools
Elementary Schools Orchard Hill
Middle Schools Montgomery Township Lower
High Schools Montgomery Township
School District Montgomery Township Public Schools
Others
Pets Allowed Y
HOA Fee Include Common Area Maintenance
Senior Community No
Tax ID 13-31001-00063
Ownership Fee Simple
SqFt Source Assessor
Special Listing Condition Standard
Pets Allowed Cats OK, Dogs OK
Read Less Info
Want to know what your home might be worth? Contact us for a FREE valuation!

Our team is ready to help you sell your home for the highest possible price ASAP

Bought with Susan Dehaven • Corcoran Sawyer Smith
GET MORE INFORMATION
Broker-Owner | Lic# RM423246






