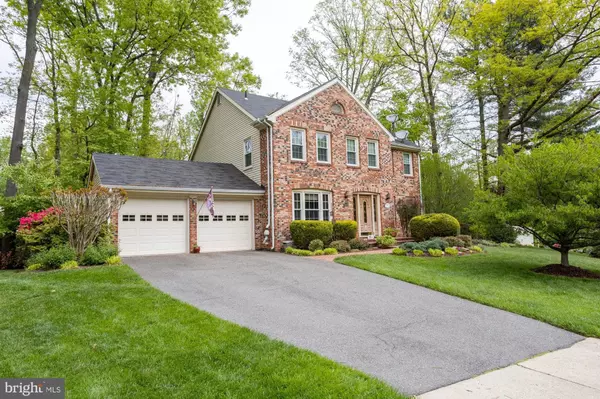$887,780
$849,888
4.5%For more information regarding the value of a property, please contact us for a free consultation.
5 Beds
4 Baths
3,580 SqFt
SOLD DATE : 02/15/2023
Key Details
Sold Price $887,780
Property Type Single Family Home
Sub Type Detached
Listing Status Sold
Purchase Type For Sale
Square Footage 3,580 sqft
Price per Sqft $247
Subdivision Burke Centre
MLS Listing ID VAFX2105562
Sold Date 02/15/23
Style Colonial
Bedrooms 5
Full Baths 3
Half Baths 1
HOA Fees $76/qua
HOA Y/N Y
Abv Grd Liv Area 2,680
Originating Board BRIGHT
Year Built 1980
Annual Tax Amount $9,091
Tax Year 2022
Lot Size 0.300 Acres
Acres 0.3
Property Description
Beautiful landscaped and hardscaped, well-maintained home, gorgeous sunroom with a view ... this is it, this is home. Located in highly desirable Burke Centre neighborhood, curb appeal will have you at hello. Walk in and immediately be drawn towards that sunroom, warm hardwood floors welcoming. From front office/living and dining rooms, one can then admire newly updated, spacious kitchen with brand new stainless steel appliances and cozy family room, brick fireplace a nice plus. Just beyond is that glorious climate-controlled cedar sunroom and freshly stained deck with built-in lighting for entertaining and relaxing al fresco. The upper level has 4 bedrooms and 2 full baths to comfortably accommodate. The lower level has so much to offer with a recreation room, a wet bar area with mini fridge just steps away 5th bedroom (with adjoining newly updated full bath) that is currently a wine lover's retreat with built in wine racks and wine fridge! Just beyond the 2nd fireplace is another treat, a large, custom-designed flagstone patio also with built-in lighting and wired for a hot tub. Notables: 2022, new roof with 35 year warranty; 2022, new stove, dishwasher, microwave; 2022, basement remodel; 2017, Trane AC; Located in the Robinson HS Pyramid and in close proximity to 495, 395, and the VRE, only 2 blocks away from Metrobus stop to Pentagon and DC. Outdoor amenities just minutes away include Burke Lake Park, miles of walking paths, playgrounds, 5 community pools, tennis and basketball courts. This home is the very definition of the word 'GORGEOUS'... you will want it to be yours to enjoy for years and years to come.
Location
State VA
County Fairfax
Zoning 372
Rooms
Other Rooms Living Room, Dining Room, Primary Bedroom, Sitting Room, Bedroom 2, Bedroom 3, Bedroom 4, Bedroom 5, Kitchen, Family Room, Foyer, Recreation Room, Storage Room, Primary Bathroom, Full Bath, Half Bath, Screened Porch
Basement Connecting Stairway, Daylight, Full, Windows, Fully Finished, Heated, Outside Entrance, Rear Entrance, Walkout Level
Interior
Interior Features Bar, Breakfast Area, Butlers Pantry, Carpet, Dining Area, Family Room Off Kitchen, Floor Plan - Traditional, Kitchen - Eat-In, Primary Bath(s), Window Treatments, Wine Storage, Wood Floors
Hot Water Natural Gas
Heating Forced Air
Cooling Central A/C
Flooring Carpet, Hardwood, Tile/Brick
Fireplaces Number 2
Fireplaces Type Screen
Equipment Built-In Microwave, Dryer, Washer, Dishwasher, Disposal, Refrigerator, Icemaker, Stove
Fireplace Y
Appliance Built-In Microwave, Dryer, Washer, Dishwasher, Disposal, Refrigerator, Icemaker, Stove
Heat Source Natural Gas
Exterior
Exterior Feature Deck(s), Patio(s), Screened
Parking Features Garage - Front Entry, Garage Door Opener
Garage Spaces 6.0
Amenities Available Basketball Courts, Bike Trail, Community Center, Jog/Walk Path, Tennis Courts, Tot Lots/Playground
Water Access N
View Trees/Woods
Accessibility None
Porch Deck(s), Patio(s), Screened
Attached Garage 2
Total Parking Spaces 6
Garage Y
Building
Story 3
Foundation Other
Sewer Public Sewer
Water Public
Architectural Style Colonial
Level or Stories 3
Additional Building Above Grade, Below Grade
New Construction N
Schools
Elementary Schools Fairview
Middle Schools Robinson Secondary School
High Schools Robinson Secondary School
School District Fairfax County Public Schools
Others
HOA Fee Include Common Area Maintenance,Recreation Facility
Senior Community No
Tax ID 0774 07 0099
Ownership Fee Simple
SqFt Source Assessor
Special Listing Condition Standard
Read Less Info
Want to know what your home might be worth? Contact us for a FREE valuation!

Our team is ready to help you sell your home for the highest possible price ASAP

Bought with Keri K. Shull • Optime Realty
GET MORE INFORMATION
Broker-Owner | Lic# RM423246






