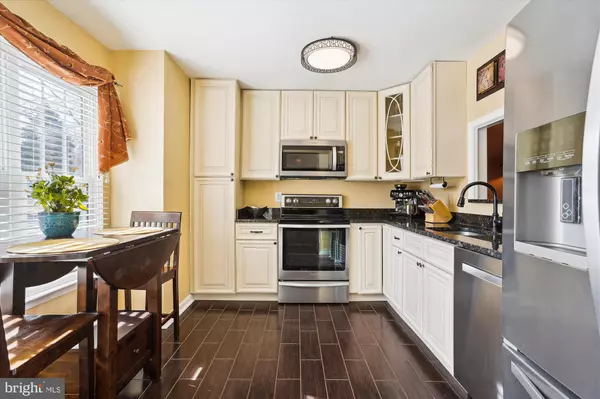$515,000
$495,000
4.0%For more information regarding the value of a property, please contact us for a free consultation.
3 Beds
4 Baths
2,016 SqFt
SOLD DATE : 02/10/2023
Key Details
Sold Price $515,000
Property Type Townhouse
Sub Type Interior Row/Townhouse
Listing Status Sold
Purchase Type For Sale
Square Footage 2,016 sqft
Price per Sqft $255
Subdivision Burke Centre
MLS Listing ID VAFX2109282
Sold Date 02/10/23
Style Colonial
Bedrooms 3
Full Baths 3
Half Baths 1
HOA Fees $90/qua
HOA Y/N Y
Abv Grd Liv Area 1,496
Originating Board BRIGHT
Year Built 1983
Annual Tax Amount $5,396
Tax Year 2022
Lot Size 1,680 Sqft
Acres 0.04
Property Description
OPEN HOUSE is CANCELLED ***** PROPERTY IS UNDER CONTRACT **** Multiple Offers Received **** Enjoy all that BURKE CENTRE has to offer in this MOVE-IN Ready THREE level townhome! Updated Kitchen with quality cabinetry, stainless steel appliances, granite countertop and ceramic tile floor ** Hardwoods flow from the Foyer into a spacious Dining area that opens to a cozy Family Room with fireplace and direct access to a Deck. ** Main level powder room has been updated to compliment the kitchen styling ** The Upper Level presents THREE bedrooms, a FULL hall bath, comfortable Primary Bedroom with attached FULL bath and walk-in closet ** The Lower Level offers a REMODELED Full Bath, a spacious Recreation Room that could also be used as a 4th bedroom inclusive of a custom closet and Walk-Out access ** Some of the updates for this worry-free home include a newer HVAC & Hot Water Heater (2019); Replacement Windows & the exterior Main Water Line has been replaced- Bonus! ** All this conveniently located to the Fairfax County Parkway, Burke Centre VRE, Lake Barton and George Mason University! Get in-front of the Spring Market Rush and don't miss this opportunity!
Location
State VA
County Fairfax
Zoning 372
Rooms
Basement Daylight, Partial, Fully Finished, Improved, Walkout Level
Interior
Interior Features Attic, Breakfast Area, Carpet, Ceiling Fan(s), Combination Dining/Living, Dining Area, Floor Plan - Traditional, Kitchen - Gourmet, Primary Bath(s), Upgraded Countertops, Walk-in Closet(s), Window Treatments, Wood Floors
Hot Water Electric
Heating Heat Pump(s)
Cooling Central A/C, Ceiling Fan(s)
Flooring Hardwood, Carpet, Ceramic Tile
Fireplaces Number 1
Fireplaces Type Brick, Mantel(s)
Equipment Built-In Microwave, Dishwasher, Disposal, Dryer, Extra Refrigerator/Freezer, Icemaker, Refrigerator, Oven/Range - Electric, Stainless Steel Appliances, Washer, Water Heater
Fireplace Y
Appliance Built-In Microwave, Dishwasher, Disposal, Dryer, Extra Refrigerator/Freezer, Icemaker, Refrigerator, Oven/Range - Electric, Stainless Steel Appliances, Washer, Water Heater
Heat Source Electric
Laundry Basement
Exterior
Exterior Feature Deck(s)
Parking On Site 2
Amenities Available Common Grounds, Community Center, Jog/Walk Path, Pool - Outdoor, Tot Lots/Playground
Water Access N
Accessibility None
Porch Deck(s)
Garage N
Building
Lot Description Cul-de-sac, No Thru Street
Story 3
Foundation Concrete Perimeter
Sewer Public Sewer
Water Public
Architectural Style Colonial
Level or Stories 3
Additional Building Above Grade, Below Grade
New Construction N
Schools
Elementary Schools Bonnie Brae
Middle Schools Robinson Secondary School
High Schools Robinson Secondary School
School District Fairfax County Public Schools
Others
HOA Fee Include Common Area Maintenance,Trash
Senior Community No
Tax ID 0774 19 0029
Ownership Fee Simple
SqFt Source Assessor
Special Listing Condition Standard
Read Less Info
Want to know what your home might be worth? Contact us for a FREE valuation!

Our team is ready to help you sell your home for the highest possible price ASAP

Bought with Kelly Elizabeth Krolikowski • The Hogan Group Real Estate
GET MORE INFORMATION
Broker-Owner | Lic# RM423246






