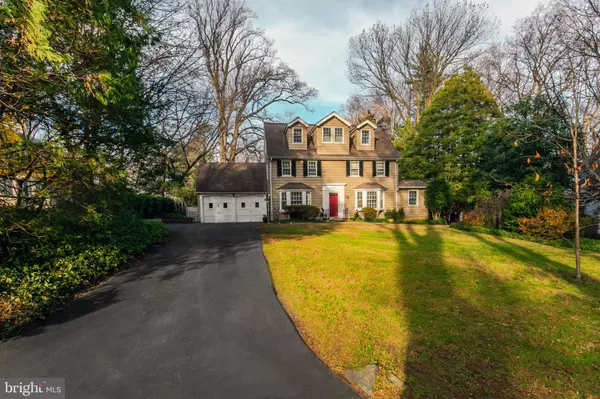$1,350,000
$1,199,500
12.5%For more information regarding the value of a property, please contact us for a free consultation.
5 Beds
5 Baths
3,184 SqFt
SOLD DATE : 02/10/2023
Key Details
Sold Price $1,350,000
Property Type Single Family Home
Sub Type Detached
Listing Status Sold
Purchase Type For Sale
Square Footage 3,184 sqft
Price per Sqft $423
Subdivision Penn Valley
MLS Listing ID PAMC2058178
Sold Date 02/10/23
Style Colonial
Bedrooms 5
Full Baths 3
Half Baths 2
HOA Y/N N
Abv Grd Liv Area 3,184
Originating Board BRIGHT
Year Built 1937
Annual Tax Amount $13,112
Tax Year 2022
Lot Size 0.561 Acres
Acres 0.56
Lot Dimensions 100.00 x 0.00
Property Description
Come make family memories in this charming, traditional Center Hall Colonial with many of its original craftsmen-built details preserved which cannot be replicated today. This 4-5BR/3.2 bath "charmer" is tucked away in one of the friendliest Penn Valley neighborhoods and was totally custom redesigned and expanded about 20 yrs ago -- almost doubling its size -- with many "timely" amenities that are still on today's buyer wish list ... including Open Kitchen, Breakfast Room and Family Room area; 1st floor Office, Pantry, Laundry Room, separate Wet Bar area, and an extra large Dining Room adaptable for those special holiday celebrations and all of which create a great flow; 2nd floor MBR Suite expanded, and newly constructed (at that time) 3rd floor w/2 BRs and Bath. This lovely home offers both a feel of being totally residential yet walkable to the town of Narberth and everything it has to offer.
Enter the inviting Center Hall with Living Room to the Right which includes beautifully detailed crown molding, custom bookcases, wood burning Fireplace and beautiful Bay Window with a Home Office tucked off to the right. Continue thru Wet Bar area, into spacious Open Area consisting of FR with 12-foot vaulted ceiling, Breakfast Room and Kitchen also with 12' vaulted ceiling, granite counter tops, SS appliances and Writing Desk -- This heart of the home is perfect for family time too, with kids doing homework at the open Breakfast Room table chatting as you prepare meals -- all overlooking the verdant, abundant backyard. Continue circling and you will come to the Pantry with all its original charm, Laundry off to the right and Entrance in from 2-Garage. Continue into the "oversized" DR with crown molding and custom built-ins assuring plenty of storage for all those precious China and crystal hand-me-downs, plus Bay Window, then continuing effortlessly back to front entry. Off Family Room is Entry to flagstone patio and large backyard -- this 1/2-acre flat lot is large enough for pool with room left over for play and entertaining. The Powder Room, Coat Closet and entry to finished basement with plenty of room for gym equipment and game tables off Center Hall complete the floor. There are Deep Window Sills and H/W flooring throughout.
Off to the right on the 2nd floor is the commodious MBR Suite which includes Dressing area, large Master bath w/sunken Jacuzzi tub, PLUS additional 1/2 bath for additional privacy.. The 2nd Bedroom has a cozy nook and the 3rd room makes a great secondary FR or whatever tickles your fancy!. (The 3rd floor is accessed thru the stairway located therein.) There is a Hall Bath servicing the secondary bedrooms.
The 3rd Floor consists of 2 Bedrooms -- great for those pre-teens or teenagers who want their private space. Each BR consists of lots of nooks and crannies for imaginative design options. Bedrooms share a open airy hall space between the rooms and the Hall Bath.
Located in the award-winning Lower Merion School District in the highly sought high school choice catchment PLUS the comforts of suburban living with outstanding walkability to downtown Narberth, R5 train SEPTA bus routes and numerous other conveniences ... Run, don't walk, to experience this new listing and make it your own!!!
Location
State PA
County Montgomery
Area Lower Merion Twp (10640)
Zoning RESIDENTIAL
Rooms
Other Rooms Bedroom 1
Basement Full
Interior
Interior Features Breakfast Area, Built-Ins, Butlers Pantry, Ceiling Fan(s), Crown Moldings, Family Room Off Kitchen, Formal/Separate Dining Room, Tub Shower, Upgraded Countertops, Walk-in Closet(s), Pantry, Stall Shower, Wet/Dry Bar
Hot Water Natural Gas
Heating Forced Air, Convector, Hot Water, Radiant, Zoned
Cooling Central A/C
Flooring Ceramic Tile, Hardwood, Carpet
Fireplaces Number 1
Fireplaces Type Mantel(s), Wood
Fireplace Y
Window Features Bay/Bow,Green House,Skylights
Heat Source Natural Gas
Laundry Main Floor
Exterior
Exterior Feature Patio(s)
Parking Features Additional Storage Area, Garage - Front Entry, Garage Door Opener, Inside Access
Garage Spaces 8.0
Utilities Available Above Ground, Cable TV
Water Access N
View Garden/Lawn
Roof Type Asphalt
Accessibility None
Porch Patio(s)
Road Frontage Public
Attached Garage 2
Total Parking Spaces 8
Garage Y
Building
Lot Description Front Yard, Landscaping, Level, Open, Rear Yard, SideYard(s)
Story 3
Foundation Block, Crawl Space, Slab, Stone
Sewer Public Sewer
Water Public
Architectural Style Colonial
Level or Stories 3
Additional Building Above Grade
New Construction N
Schools
Elementary Schools Penn Valley
Middle Schools Welsh Valley
High Schools Lower Merion
School District Lower Merion
Others
Senior Community No
Tax ID 40-00-07328-003
Ownership Fee Simple
SqFt Source Assessor
Special Listing Condition Standard
Read Less Info
Want to know what your home might be worth? Contact us for a FREE valuation!

Our team is ready to help you sell your home for the highest possible price ASAP

Bought with Erica L Deuschle • Keller Williams Main Line
GET MORE INFORMATION
Broker-Owner | Lic# RM423246






