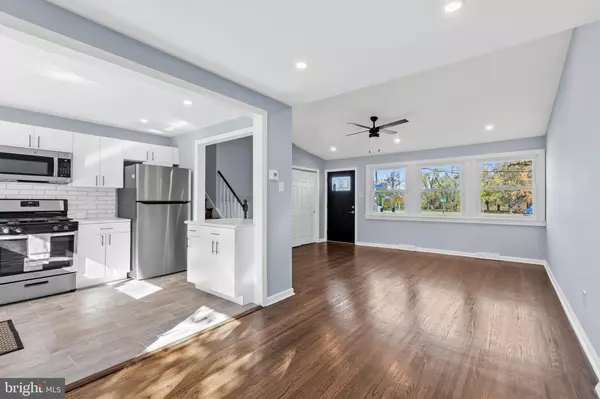$295,500
$300,000
1.5%For more information regarding the value of a property, please contact us for a free consultation.
4 Beds
2 Baths
1,531 SqFt
SOLD DATE : 02/09/2023
Key Details
Sold Price $295,500
Property Type Single Family Home
Sub Type Detached
Listing Status Sold
Purchase Type For Sale
Square Footage 1,531 sqft
Price per Sqft $193
Subdivision Blackwood Estates
MLS Listing ID NJCD2036264
Sold Date 02/09/23
Style Split Level
Bedrooms 4
Full Baths 1
Half Baths 1
HOA Y/N N
Abv Grd Liv Area 1,531
Originating Board BRIGHT
Year Built 1954
Annual Tax Amount $7,239
Tax Year 2022
Lot Dimensions 110.00 x 0.00
Property Description
** Back to Active - Previous buyer could not obtain mortgage. CO in hand ready for a quick close!** If you want NEW this is the home for you! Unpack your bags and move right in as it has been beautifully renovated inside and out! As you enter, you are greeted by high vaulted ceilings and an open
layout with refinished hardwood floors, recessed lighting throughout and tons of natural light
emanating the family room, dining room and kitchen. The redesigned kitchen includes new stainless
steel appliance package, quartz countertops, modern white soft-close cabinetry, and a sleek subway tile
backsplash. Off the dining room is the large refurbished deck that is perfect for entertaining. The
upper-level houses 3 large bedrooms all with new fans and refinished hardwood floors and the
completely remodeled full tiled bathroom. The lower level includes a bonus family/living space along
with a 4 th bedroom that can also be used as a home office, playroom or whatever you wish. Also in this
space is a large half bathroom and laundry area with access to the huge backyard and patio area that is
tucked away for privacy from the road. Additional items include all new windows, new siding, capping,
gutters and fascia, new HVAC, Hot Water Heater and all new landscaping & block work. Home is
on a large corner lot with easy access to major highways and roadways, Philadelphia and all shore
points. Excellent school system with the high school less than a mile away. This home will not last long
so get in now to check it out!
Location
State NJ
County Camden
Area Gloucester Twp (20415)
Zoning RES
Rooms
Other Rooms Living Room, Dining Room, Bedroom 2, Bedroom 3, Bedroom 4, Kitchen, Family Room, Bedroom 1, Laundry, Full Bath, Half Bath
Interior
Hot Water Natural Gas
Heating Forced Air
Cooling Central A/C
Flooring Wood
Fireplace N
Heat Source Natural Gas
Laundry Lower Floor
Exterior
Garage Spaces 2.0
Fence Fully
Water Access N
Roof Type Shingle
Accessibility 2+ Access Exits
Total Parking Spaces 2
Garage N
Building
Story 3
Foundation Block, Slab
Sewer Public Sewer
Water Public
Architectural Style Split Level
Level or Stories 3
Additional Building Above Grade, Below Grade
New Construction N
Schools
Middle Schools Charles W. Lewis M.S.
High Schools Highland H.S.
School District Gloucester Township Public Schools
Others
Senior Community No
Tax ID 15-11802-00023
Ownership Fee Simple
SqFt Source Assessor
Acceptable Financing Cash, Conventional, FHA, VA
Listing Terms Cash, Conventional, FHA, VA
Financing Cash,Conventional,FHA,VA
Special Listing Condition Standard
Read Less Info
Want to know what your home might be worth? Contact us for a FREE valuation!

Our team is ready to help you sell your home for the highest possible price ASAP

Bought with Ayla M Maldonado • Redfin
GET MORE INFORMATION
Broker-Owner | Lic# RM423246






