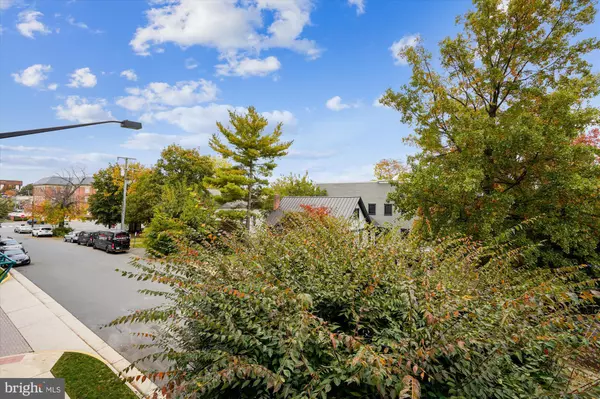$1,050,000
$1,150,000
8.7%For more information regarding the value of a property, please contact us for a free consultation.
2 Beds
3 Baths
2,060 SqFt
SOLD DATE : 02/08/2023
Key Details
Sold Price $1,050,000
Property Type Condo
Sub Type Condo/Co-op
Listing Status Sold
Purchase Type For Sale
Square Footage 2,060 sqft
Price per Sqft $509
Subdivision Palladium At Mclean
MLS Listing ID VAFX2100396
Sold Date 02/08/23
Style Unit/Flat,Transitional
Bedrooms 2
Full Baths 2
Half Baths 1
Condo Fees $1,287/mo
HOA Y/N N
Abv Grd Liv Area 2,060
Originating Board BRIGHT
Year Built 2005
Annual Tax Amount $15,156
Tax Year 2022
Property Description
NEW PRICE! You will love this 2,060 sf condo at the luxurious Palladium with amenities right at your doorstep. Awesome entrance foyer leads into the oversized living room which is ideally situated for dramatic furniture arrangements with glowing electric fireplace. Windows galore throughout & wood floors on diagonal. Separate formal dining room ***a decorator's dream*** for formal entertaining. Dimmer lights for romantic evenings in the dining room. Family room with glass pocket door just off elegant well-designed gourmet kitchen with five burners gas cooktop, under counter wine cooler, SS fridge, double sink, double oven, breakfast bar, SS hood and another pocket door. Two quiet bedroom wings with full baths and two balconies with view of lots of trees. Decorator inspired 2.5 bathrooms and two garage parking space and extra storage too. PRICED BELOW TAX ASSESSMENT! It's waiting for you! Original owner. HAPPY NEW YEAR!!
Location
State VA
County Fairfax
Zoning 350
Rooms
Other Rooms Living Room, Dining Room, Primary Bedroom, Bedroom 2, Kitchen, Family Room, Foyer, Laundry, Bathroom 1, Bathroom 2, Half Bath
Main Level Bedrooms 2
Interior
Interior Features Ceiling Fan(s), Carpet, Entry Level Bedroom, Floor Plan - Open, Formal/Separate Dining Room, Wine Storage, Other, Breakfast Area, Chair Railings, Crown Moldings, Dining Area, Floor Plan - Traditional, Primary Bath(s), Upgraded Countertops, Wood Floors, Recessed Lighting, Walk-in Closet(s), Kitchen - Eat-In, Kitchen - Island, Bar, Family Room Off Kitchen, Kitchen - Gourmet
Hot Water Natural Gas
Heating Forced Air
Cooling Central A/C, Ceiling Fan(s)
Flooring Ceramic Tile, Carpet, Hardwood
Fireplaces Number 1
Fireplaces Type Electric
Equipment Dishwasher, Disposal, Dryer, Dryer - Electric, Cooktop, Exhaust Fan, Icemaker, Microwave, Oven - Double, Oven - Wall, Range Hood, Refrigerator, Washer/Dryer Stacked, Dryer - Front Loading, Washer - Front Loading, Oven/Range - Electric, Washer
Fireplace Y
Appliance Dishwasher, Disposal, Dryer, Dryer - Electric, Cooktop, Exhaust Fan, Icemaker, Microwave, Oven - Double, Oven - Wall, Range Hood, Refrigerator, Washer/Dryer Stacked, Dryer - Front Loading, Washer - Front Loading, Oven/Range - Electric, Washer
Heat Source Natural Gas
Laundry Dryer In Unit, Washer In Unit
Exterior
Exterior Feature Balconies- Multiple, Patio(s)
Parking Features Garage - Side Entry, Garage Door Opener
Garage Spaces 2.0
Utilities Available Electric Available, Natural Gas Available, Phone, Phone Available, Water Available, Sewer Available, Cable TV Available, Phone Connected
Amenities Available Bank / Banking On-site, Billiard Room, Common Grounds, Concierge, Elevator, Exercise Room, Fax/Copying, Meeting Room, Party Room, Reserved/Assigned Parking, Security, Extra Storage
Water Access N
View Trees/Woods
Roof Type Shingle,Composite
Accessibility Elevator, Level Entry - Main, 48\"+ Halls, Grab Bars Mod, Low Pile Carpeting, Ramp - Main Level, Vehicle Transfer Area, Wheelchair Height Mailbox
Porch Balconies- Multiple, Patio(s)
Total Parking Spaces 2
Garage Y
Building
Story 1
Unit Features Mid-Rise 5 - 8 Floors
Sewer Public Sewer
Water Public
Architectural Style Unit/Flat, Transitional
Level or Stories 1
Additional Building Above Grade, Below Grade
New Construction N
Schools
Elementary Schools Franklin Sherman
Middle Schools Longfellow
High Schools Mclean
School District Fairfax County Public Schools
Others
Pets Allowed Y
HOA Fee Include Alarm System,All Ground Fee,Gas,Insurance,Lawn Maintenance,Security Gate,Sewer,Common Area Maintenance,Management,Parking Fee,Recreation Facility,Reserve Funds,Snow Removal
Senior Community No
Tax ID 0302 53 0213
Ownership Condominium
Security Features 24 hour security,Desk in Lobby,Exterior Cameras,Fire Detection System,Main Entrance Lock,Monitored,Sprinkler System - Indoor,Surveillance Sys
Special Listing Condition Standard
Pets Allowed Breed Restrictions, Cats OK, Dogs OK, Size/Weight Restriction
Read Less Info
Want to know what your home might be worth? Contact us for a FREE valuation!

Our team is ready to help you sell your home for the highest possible price ASAP

Bought with gisele ibrahim • Keller Williams Realty
GET MORE INFORMATION
Broker-Owner | Lic# RM423246






