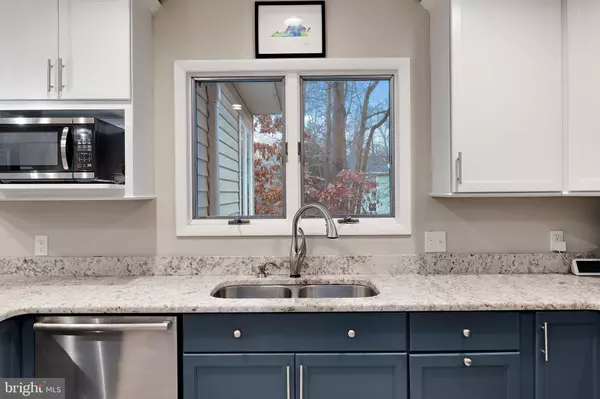$465,000
$465,000
For more information regarding the value of a property, please contact us for a free consultation.
3 Beds
3 Baths
1,813 SqFt
SOLD DATE : 02/07/2023
Key Details
Sold Price $465,000
Property Type Single Family Home
Sub Type Detached
Listing Status Sold
Purchase Type For Sale
Square Footage 1,813 sqft
Price per Sqft $256
Subdivision Hunters Pointe
MLS Listing ID MDAA2049932
Sold Date 02/07/23
Style Split Foyer
Bedrooms 3
Full Baths 2
Half Baths 1
HOA Fees $14/ann
HOA Y/N Y
Abv Grd Liv Area 1,276
Originating Board BRIGHT
Year Built 1983
Annual Tax Amount $4,099
Tax Year 2022
Lot Size 3,850 Sqft
Acres 0.09
Property Description
Stunning home in coveted Hunters Pointe. This is not your typical split foyer. TURN KEY with an additional four seasons room that makes living a breeze. The kitchen is Pinterest worthy with white cabinets on top and beautiful nautical blue on the bottom for that great Annapolis feel. Stainless steel appliances, Granite countertops and of organizers and soft close complete the perfect kitchen. Quick breakfast or snack- no problem - pull up a stool and eat at the kitchen island for ease! The four seasons room is perfect for a playroom, exercise room or even an office- it has stairs leading to the backyard if you have furbabies that need to go out. This house has all upgraded light fixtures and fans added to almost every room. 3 bedrooms on upper level and a HUGE lower level that offers so many opportunities! A gas propane fireplace for those chilly nights- cozy up to a book or have game night. Lower level has a bathroom, laundry room, closets for storage and the entry from the garage. The home has had new flooring, new carpet, new tile in the kitchen and been freshly painted within the last 2 years. Sellers are offering a home warranty to the buyers as well.
Hunters pointe is located in a prime location with easy access to Route 2 and college parkway for an easy commute. Minutes to Annapolis, Naval Academy. Broadneck School District. Hunters Pointe has a community common area and a tot lot.
Location
State MD
County Anne Arundel
Zoning R2
Interior
Interior Features Attic, Breakfast Area, Built-Ins, Carpet, Ceiling Fan(s), Combination Kitchen/Dining, Dining Area, Floor Plan - Open, Kitchen - Gourmet, Kitchen - Eat-In, Kitchen - Table Space, Primary Bath(s), Recessed Lighting, Stall Shower, Upgraded Countertops, Window Treatments
Hot Water Electric
Heating Heat Pump(s)
Cooling Central A/C
Flooring Ceramic Tile, Carpet, Luxury Vinyl Plank
Fireplaces Number 1
Fireplaces Type Brick, Fireplace - Glass Doors, Gas/Propane
Equipment Dishwasher, Disposal, Exhaust Fan, Oven/Range - Electric, Range Hood, Refrigerator, Stainless Steel Appliances, Water Heater
Fireplace Y
Window Features Bay/Bow,Double Hung
Appliance Dishwasher, Disposal, Exhaust Fan, Oven/Range - Electric, Range Hood, Refrigerator, Stainless Steel Appliances, Water Heater
Heat Source Electric
Laundry Lower Floor
Exterior
Parking Features Garage - Front Entry, Garage Door Opener, Inside Access
Garage Spaces 2.0
Fence Fully, Rear
Amenities Available Common Grounds, Tot Lots/Playground
Water Access N
Roof Type Architectural Shingle
Accessibility None
Attached Garage 1
Total Parking Spaces 2
Garage Y
Building
Lot Description Backs - Open Common Area, Landscaping, Level
Story 2
Foundation Other
Sewer Public Sewer
Water Public
Architectural Style Split Foyer
Level or Stories 2
Additional Building Above Grade, Below Grade
New Construction N
Schools
Elementary Schools Belvedere
Middle Schools Severn River
High Schools Broadneck
School District Anne Arundel County Public Schools
Others
HOA Fee Include Common Area Maintenance
Senior Community No
Tax ID 020344390021956
Ownership Fee Simple
SqFt Source Assessor
Security Features Carbon Monoxide Detector(s),Smoke Detector
Acceptable Financing Cash, Conventional, FHA, VA
Listing Terms Cash, Conventional, FHA, VA
Financing Cash,Conventional,FHA,VA
Special Listing Condition Standard
Read Less Info
Want to know what your home might be worth? Contact us for a FREE valuation!

Our team is ready to help you sell your home for the highest possible price ASAP

Bought with Shawn M. Basford • RE/MAX Advantage Realty
GET MORE INFORMATION
Broker-Owner | Lic# RM423246






