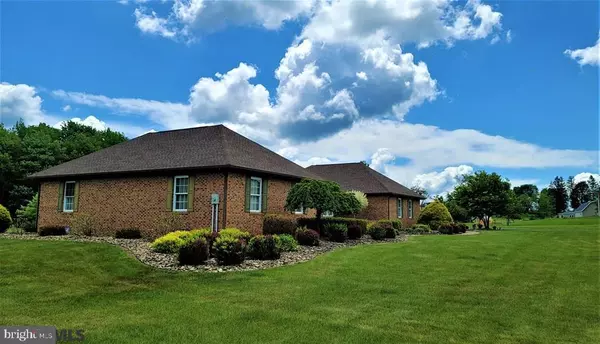$402,000
$425,000
5.4%For more information regarding the value of a property, please contact us for a free consultation.
3 Beds
3 Baths
2,887 SqFt
SOLD DATE : 08/31/2021
Key Details
Sold Price $402,000
Property Type Single Family Home
Sub Type Detached
Listing Status Sold
Purchase Type For Sale
Square Footage 2,887 sqft
Price per Sqft $139
Subdivision None Available
MLS Listing ID PACD2037258
Sold Date 08/31/21
Style Ranch/Rambler
Bedrooms 3
Full Baths 2
Half Baths 1
HOA Y/N N
Abv Grd Liv Area 2,887
Originating Board CCAR
Year Built 1994
Annual Tax Amount $3,716
Tax Year 2021
Lot Size 3.210 Acres
Acres 3.21
Property Description
Single floor living in this premium 3 bed 2.5 bath ranch home. This open floor plan dwelling sits amid a 3.21-acre flat lot with a wooded background , visiting deer and turkey can be viewed from the comfort of your sunroom or 32'x 16'deck.Featuring NEW ROOFING (2020) an attached heated 2 car garage, central air with zoning, large eat in kitchen with cherry cabinets Corian counter tops and a seamless poured floor. The welcoming brick hearth in the carpeted great room flows upward, angled with the cathedral skylight ceiling. Owners' bedroom with walk in closet, supplemental bedrooms feature 2 closets each. Bathrooms feature tile flooring. Owner's bath has a jetted tub and a walk-in shower, main bath has a tub shower, and the half bath features a single walk-in shower. Large unfinished basement has many possibilities. Large out building toward the left rear of the property can house yard equipment or become a work shop if you like. Plenty of land to garden, play and expand. Quiet neighborhood with easy access to I-80 and nearby shopping plaza.
Location
State PA
County Clearfield
Area Cooper Twp (158110)
Zoning NONE
Rooms
Other Rooms Primary Bedroom, Kitchen, Family Room, Sun/Florida Room, Great Room, Office, Full Bath, Half Bath, Additional Bedroom
Basement Unfinished
Interior
Interior Features Kitchen - Eat-In, WhirlPool/HotTub, Skylight(s), Sound System
Heating Programmable Thermostat, Baseboard, Hot Water
Cooling Central A/C
Fireplaces Number 1
Fireplaces Type Gas/Propane
Fireplace Y
Heat Source Oil
Exterior
Exterior Feature Deck(s)
Garage Spaces 2.0
View Y/N Y
Roof Type Shingle
Accessibility None
Porch Deck(s)
Attached Garage 2
Total Parking Spaces 2
Garage Y
Building
Lot Description Trees/Wooded
Story 1
Sewer Public Sewer
Water Public
Architectural Style Ranch/Rambler
Level or Stories 1
Additional Building Above Grade, Below Grade
New Construction N
Schools
School District West Branch Area
Others
Tax ID 110049527
Ownership Fee Simple
Acceptable Financing Cash, USDA, Conventional, VA, FHA, PHFA, FMHA
Listing Terms Cash, USDA, Conventional, VA, FHA, PHFA, FMHA
Financing Cash,USDA,Conventional,VA,FHA,PHFA,FMHA
Special Listing Condition Standard
Read Less Info
Want to know what your home might be worth? Contact us for a FREE valuation!

Our team is ready to help you sell your home for the highest possible price ASAP

Bought with Brittany Patrick • Ryen Realty LLC
GET MORE INFORMATION
Broker-Owner | Lic# RM423246






