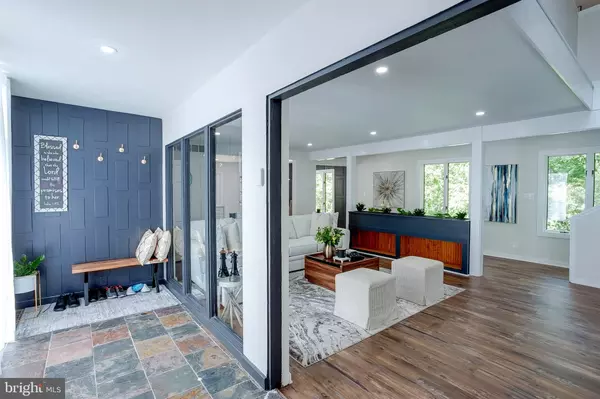$440,000
$450,000
2.2%For more information regarding the value of a property, please contact us for a free consultation.
3 Beds
4 Baths
3,300 SqFt
SOLD DATE : 01/31/2023
Key Details
Sold Price $440,000
Property Type Single Family Home
Sub Type Detached
Listing Status Sold
Purchase Type For Sale
Square Footage 3,300 sqft
Price per Sqft $133
Subdivision None Available
MLS Listing ID NJCD2033316
Sold Date 01/31/23
Style Contemporary
Bedrooms 3
Full Baths 3
Half Baths 1
HOA Y/N N
Abv Grd Liv Area 2,796
Originating Board BRIGHT
Year Built 1980
Annual Tax Amount $9,662
Tax Year 2022
Lot Size 0.344 Acres
Acres 0.34
Lot Dimensions 100.00 x 150.00
Property Description
Bring some oxygen with you, because this home might take your breath away! Unique layout and no expense spared on this Newly Renovated Contemporary home with too many features to mention (but we'll try). A quick mention of the possible 7 Garage spaces, for the weekend car or motorcycle enthusiast, but first…Pull into the Paver Driveway with parking for 7+ cars As you enter the Foyer with stone flooring, a spiral staircase which leads you to the garage, we will get back to that garage! you'll notice the 2 story bank of custom windows. Step into the gorgeous Living Room with Soaring 2-story Stone Fireplace. Make your way to the Dining Area with plenty of space for Holiday meals. Now, the Kitchen you fantasize about is up next! Waterfall Quartz Countertops and Backsplash, High-end Stainless steel Smart appliances including 6-burner dual-convection mode split Range/Oven, Door in Door fridge, Ultra dry DW, and Microwave. Custom wood cabinets with matte black modern hardware, Stunning custom light fixtures plus recessed lighting keep everything bright and chef-friendly! You can find access to the new, huge 31'x8' Trex deck, including a staircase down the back of the property. Work your way through the kitchen via the custom French Doors to a convenient Laundry area, and to the second Bedroom, with full Bath, Walk-in Closet, and sitting area. Don't need a bedroom on this level? Convert it to a Great Room, Game Room, Dance Studio… bring your imagination. This room also features a staircase that brings you to the in-law suite. You'll descend to the basement and discover it finished into an in-law suite (3rd bedroom) with a kitchenette, full bath, and walk-in closet, plus private entry. Let's head up to the 2nd floor and find the Master Suite of your dreams. Loft area makes a nice work-at-home space. Enter through custom barn doors to the sitting area, and on to the huge bedroom, all with hardwood floors. The walk-in closet would make any Sex and the City character Chartreuse with envy! The renovated Spa-like Bath has custom quartz 7 ft double vanity, temperature displaying faucets, custom shower glass/tile, and freestanding tub with marble tiles. This suite has its own new 8'X10' Trex Deck, and if the weather doesn't cooperate, have a seat in your own private sunroom! Outside, there's an over-sized 1-car detached garage, with a driveway that could provide parking for 10 or more cars! Now, find the 2-door attached garage that can accommodate up to SIX (6!) CARS, ideal for the collector, hobbyist, or mechanically-inclined. It's got a drop ceiling and painted floor, and has heat and air conditioning, so if a workout room is more your style, you can have Eagles mini- training camp here! The exterior has had a fresh coat of paint and new roofs on both buildings. The entrance to either driveway is off the main road, with enough set back and trees to keep noise to a minimum. This home is less than 30 minutes to Philadelphia, and only 45 minutes to popular Shore destinations. Furniture is for staging and may be available for sale separately. Qualified, serious buyers only please, pre-approval letter or proof of funds must be provided prior to scheduling. 1/1/23 - Buyer was unable to perform, and their bad luck is your New Years Resolution fulfilled! A beautiful new home with every bell and whistle to start 2023.
Location
State NJ
County Camden
Area Pine Hill Boro (20428)
Zoning RESIDENTIAL
Rooms
Other Rooms Living Room, Primary Bedroom, Bedroom 2, Kitchen, Foyer, In-Law/auPair/Suite
Basement Fully Finished, Garage Access, Heated, Improved, Walkout Level, Windows, Other
Main Level Bedrooms 1
Interior
Interior Features 2nd Kitchen, Entry Level Bedroom, Floor Plan - Open, Kitchen - Gourmet, Spiral Staircase, Stall Shower, Walk-in Closet(s), Window Treatments, Wood Floors, Ceiling Fan(s), Dining Area, Exposed Beams, Kitchen - Island, Upgraded Countertops
Hot Water Natural Gas
Heating Forced Air
Cooling Central A/C
Flooring Ceramic Tile, Luxury Vinyl Plank, Hardwood, Carpet
Heat Source Natural Gas
Laundry Main Floor
Exterior
Parking Features Basement Garage, Covered Parking, Garage - Side Entry, Garage Door Opener, Inside Access, Oversized
Garage Spaces 17.0
Water Access N
View Trees/Woods, Valley
Roof Type Shingle
Accessibility 2+ Access Exits
Attached Garage 6
Total Parking Spaces 17
Garage Y
Building
Story 3
Foundation Concrete Perimeter
Sewer Public Sewer
Water Public
Architectural Style Contemporary
Level or Stories 3
Additional Building Above Grade, Below Grade
New Construction N
Schools
School District Pine Hill Borough Board Of Education
Others
Pets Allowed Y
Senior Community No
Tax ID 28-00091-00001
Ownership Fee Simple
SqFt Source Assessor
Acceptable Financing Conventional, Cash
Listing Terms Conventional, Cash
Financing Conventional,Cash
Special Listing Condition Standard
Pets Allowed No Pet Restrictions
Read Less Info
Want to know what your home might be worth? Contact us for a FREE valuation!

Our team is ready to help you sell your home for the highest possible price ASAP

Bought with Mollie-Ann Boonstra • Keller Williams Realty - Cherry Hill
GET MORE INFORMATION
Broker-Owner | Lic# RM423246






