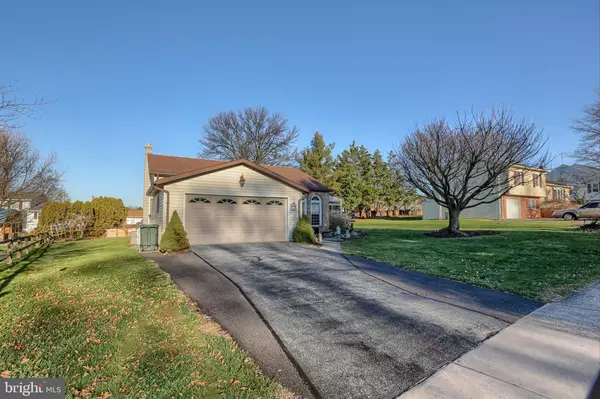$249,900
$249,900
For more information regarding the value of a property, please contact us for a free consultation.
3 Beds
3 Baths
1,800 SqFt
SOLD DATE : 01/16/2023
Key Details
Sold Price $249,900
Property Type Single Family Home
Sub Type Detached
Listing Status Sold
Purchase Type For Sale
Square Footage 1,800 sqft
Price per Sqft $138
Subdivision Dover Twp
MLS Listing ID PAYK2034004
Sold Date 01/16/23
Style Split Level
Bedrooms 3
Full Baths 2
Half Baths 1
HOA Y/N N
Abv Grd Liv Area 1,200
Originating Board BRIGHT
Year Built 1985
Annual Tax Amount $3,812
Tax Year 2022
Lot Size 0.270 Acres
Acres 0.27
Property Description
Fabulously maintained home to call your own in Dover!! This adorable home features an open floor plan with a spectacular two story vaulted ceiling in the living room and entry, complete with wood flooring and an abundance of natural light! As an added bonus, enjoy the sunshine year round with the quaint four seasons room just off of the main living area!The lofted kitchen and dining area are completely open to the main living space below for the ultimate entertaining and gathering space! In the warmer months enjoy the composite deck complete with a brand new retractable awning just off of the kitchen. The basement features a spacious family room with a cozy propane fireplace and a brand new half bath! Not to mention this home is conveniently close to everything!! Don't wait, schedule your showing today!!!
Location
State PA
County York
Area Dover Twp (15224)
Zoning RESIDENTIAL
Rooms
Other Rooms Living Room, Primary Bedroom, Bedroom 2, Bedroom 3, Kitchen, Family Room, Sun/Florida Room, Laundry, Bathroom 2, Primary Bathroom
Basement Full, Daylight, Full, Heated, Interior Access, Partially Finished, Poured Concrete, Rear Entrance, Sump Pump, Walkout Stairs, Windows
Interior
Interior Features Carpet, Ceiling Fan(s), Kitchen - Eat-In, Primary Bath(s), Recessed Lighting, Stall Shower, Tub Shower, Water Treat System, Wood Floors, Breakfast Area, Combination Kitchen/Dining, Floor Plan - Open
Hot Water Electric
Heating Baseboard - Electric
Cooling Central A/C
Flooring Hardwood, Carpet, Laminated, Luxury Vinyl Plank
Fireplaces Number 1
Fireplaces Type Gas/Propane
Equipment Dishwasher, Oven/Range - Electric, Refrigerator, Washer, Dryer - Electric, Microwave, Exhaust Fan, Water Heater
Furnishings No
Fireplace Y
Appliance Dishwasher, Oven/Range - Electric, Refrigerator, Washer, Dryer - Electric, Microwave, Exhaust Fan, Water Heater
Heat Source Electric
Laundry Basement
Exterior
Exterior Feature Deck(s), Enclosed, Porch(es)
Parking Features Additional Storage Area, Garage Door Opener, Oversized, Garage - Front Entry
Garage Spaces 6.0
Utilities Available Natural Gas Available, Cable TV
Water Access N
View Street
Roof Type Shingle
Accessibility None
Porch Deck(s), Enclosed, Porch(es)
Attached Garage 2
Total Parking Spaces 6
Garage Y
Building
Lot Description Cleared, Level, Open
Story 2
Foundation Concrete Perimeter
Sewer Public Sewer
Water Public
Architectural Style Split Level
Level or Stories 2
Additional Building Above Grade, Below Grade
Structure Type Dry Wall,2 Story Ceilings
New Construction N
Schools
Middle Schools Dover Area Intrmd
High Schools Dover Area
School District Dover Area
Others
Pets Allowed Y
Senior Community No
Tax ID 24-000-14-0057-00-00000
Ownership Fee Simple
SqFt Source Assessor
Security Features Carbon Monoxide Detector(s),Smoke Detector
Acceptable Financing Cash, Conventional, FHA, VA
Horse Property N
Listing Terms Cash, Conventional, FHA, VA
Financing Cash,Conventional,FHA,VA
Special Listing Condition Standard
Pets Allowed No Pet Restrictions
Read Less Info
Want to know what your home might be worth? Contact us for a FREE valuation!

Our team is ready to help you sell your home for the highest possible price ASAP

Bought with LISA GAMBINO LESCALLEET • Berkshire Hathaway HomeServices PenFed Realty
GET MORE INFORMATION
Broker-Owner | Lic# RM423246






