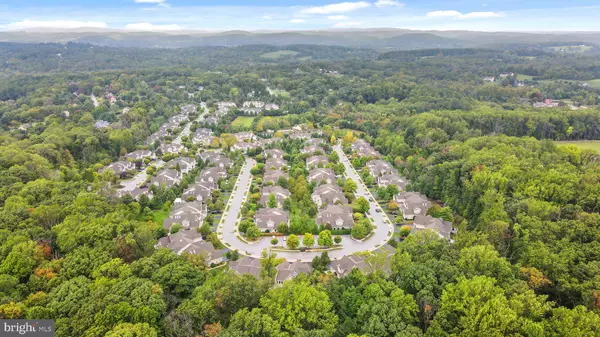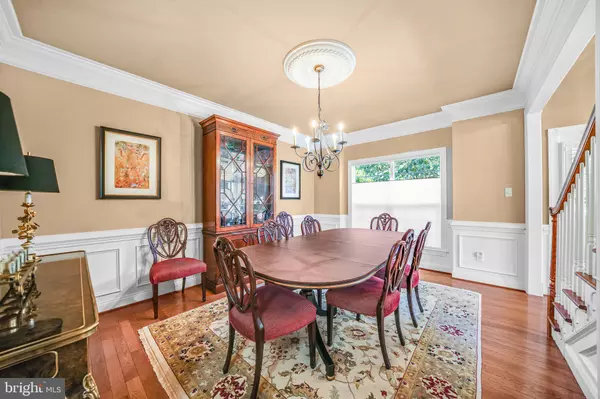$630,000
$635,000
0.8%For more information regarding the value of a property, please contact us for a free consultation.
3 Beds
4 Baths
2,474 SqFt
SOLD DATE : 01/12/2023
Key Details
Sold Price $630,000
Property Type Townhouse
Sub Type End of Row/Townhouse
Listing Status Sold
Purchase Type For Sale
Square Footage 2,474 sqft
Price per Sqft $254
Subdivision Charlestown Meadows
MLS Listing ID PACT2034988
Sold Date 01/12/23
Style Colonial
Bedrooms 3
Full Baths 3
Half Baths 1
HOA Fees $422/mo
HOA Y/N Y
Abv Grd Liv Area 2,474
Originating Board BRIGHT
Year Built 2005
Annual Tax Amount $6,842
Tax Year 2022
Lot Size 1,764 Sqft
Acres 0.04
Lot Dimensions 0.00 x 0.00
Property Description
Rare and desirable Charlestown Meadows Rockland Model (end unit)! Charleston Meadows provides lush scenery and a fantastic community in Great Valley Schools. Pools, tennis court, tot lot, gazebo, dog park, and recently redone community center inclusive of fitness center. Walking trails abound, and rolling hills of the Valley make this neighborhood a stunning location. 2 car front facing garage with inside access, and "side" front door for privacy. Inside, enter with the formal DR to your right. Hardwoods underfoot on this entire level (3 inch). You will also notice the wainscoting and crown moulding throughout, a gorgeous upgrade added. Through the DR, to the front of the home is the large gourmet kitchen with breakfast room. Granite counters, ss appliances, recessed lighting, and cabinet refresh in 2019 (paint) are just a few of the kitchen features. The Breakfast nook/eat in area is sun lit and the owner added beautiful built ins. Plus a pantry of course. There is a 2 tier peninsula with room for bar stools if one needs added place settings inclusive of pendant lights. Off the breakfast nook is the garage, making the unloading of groceries an easy process. Powder room and laundry on first floor, with wash tub and cabinets (above, and beside floor to nearly ceiling height)! Towards the back of the home is the Family Room with door to the deck and views! Fireplace, more recessed lights, ceiling fan and 3 additional windows make this room cozy!
Next to this room, thorough french doors (inside the front door to the left) is the formal living room. Sliders take you to the deck that are flanked by nearly floor to ceiling windows and topped off by a half moon window above, plus 2 more windows on the side of the home! Vaulted ceilings and recessed lights add to the feel of this room! And of course the continued crown moulding and wainscoting. Upstairs you will find 3 full bedrooms. The master has a grand, double door entry. Vaulted ceilings, a bump out "nook" great for reading, or winding down (could also be an office nook), ceiling fan, recessed lighting and closets. The owner's bath was renovated and includes a large soaking tub with an extra handheld sprayer, glass surround shower, and double vanity sinks with a lower vanity in between. 2nd bedroom is used as an office and recently redone to i with ceiling fan. Third bedroom is at the front of the house. Second full bath also has 2 sinks. The basement is finished with multiple storage areas and closets, recessed lighting and more. This level also offers a tranquil full bath, with a large shower and glass surround. Dates: Whole home painted in 2013, owner's suite and master re done in 2019, basement 2018. Roof and gutters 2022. Fireplace cleaned 2022. Sliders in LR replaced in 2019, all door hinges replaced by brass in 2020. Humidifier in 2020, garbage disposal 2018, wall oven/microwave 2018, dishwasher 2017, washer and dryer 2016. Daikin AC and coil 2018, HVAC new 2021. This owner has really taken care of this lovely home, and it is truly as close to maintenance free as one could hope for with all the updates/upgrades that the owner has done! Lest we forget this incredible location, close to 401/113, Wegmans/Target, The new "Grove", the Valley restaurant (formally "The Office", PJ Whelahans and more! The Turnpike os also close. Exton is a stone's throw away as well as Chester Springs.
Location
State PA
County Chester
Area Charlestown Twp (10335)
Zoning R10
Rooms
Other Rooms Living Room, Dining Room, Primary Bedroom, Bedroom 2, Kitchen, Family Room, Bedroom 1
Basement Full
Interior
Interior Features Primary Bath(s), Kitchen - Island, Butlers Pantry, Stall Shower, Kitchen - Eat-In
Hot Water Natural Gas
Heating Forced Air
Cooling Central A/C
Flooring Wood, Fully Carpeted, Tile/Brick
Fireplaces Number 1
Fireplaces Type Gas/Propane
Equipment Cooktop, Oven - Wall, Oven - Self Cleaning, Dishwasher
Fireplace Y
Appliance Cooktop, Oven - Wall, Oven - Self Cleaning, Dishwasher
Heat Source Natural Gas
Laundry Main Floor
Exterior
Exterior Feature Deck(s)
Parking Features Garage - Front Entry, Garage Door Opener, Inside Access
Garage Spaces 4.0
Amenities Available Tennis Courts, Club House, Tot Lots/Playground
Water Access N
Roof Type Shingle
Accessibility None
Porch Deck(s)
Attached Garage 2
Total Parking Spaces 4
Garage Y
Building
Lot Description Irregular
Story 2
Foundation Concrete Perimeter
Sewer Public Sewer
Water Public
Architectural Style Colonial
Level or Stories 2
Additional Building Above Grade, Below Grade
Structure Type Cathedral Ceilings,9'+ Ceilings
New Construction N
Schools
School District Great Valley
Others
HOA Fee Include Common Area Maintenance,Lawn Maintenance,Snow Removal,Trash,Health Club,Management
Senior Community No
Tax ID 35-06 -0118
Ownership Fee Simple
SqFt Source Assessor
Security Features Security System
Acceptable Financing Conventional, Cash
Listing Terms Conventional, Cash
Financing Conventional,Cash
Special Listing Condition Standard
Read Less Info
Want to know what your home might be worth? Contact us for a FREE valuation!

Our team is ready to help you sell your home for the highest possible price ASAP

Bought with Lauren B Dickerman • Keller Williams Real Estate -Exton
GET MORE INFORMATION
Broker-Owner | Lic# RM423246






