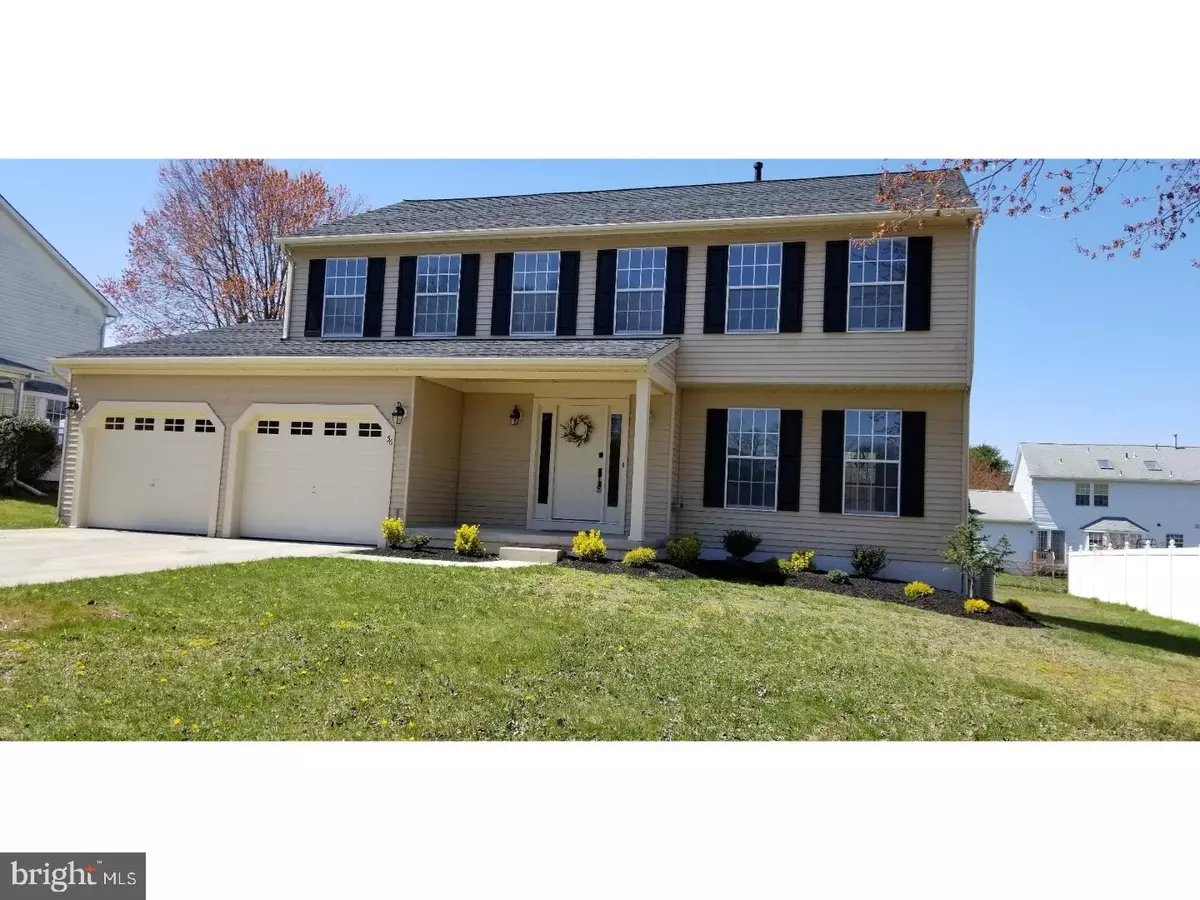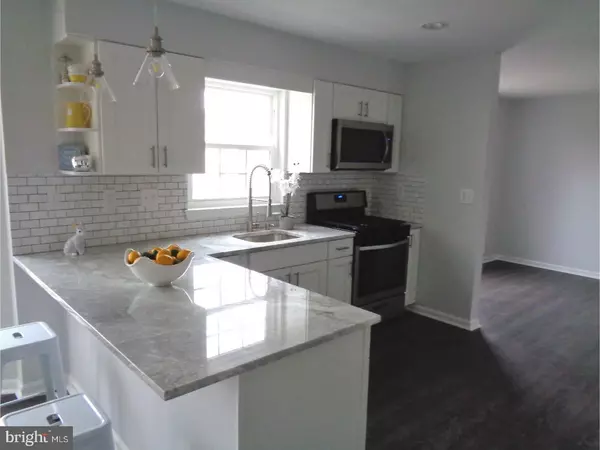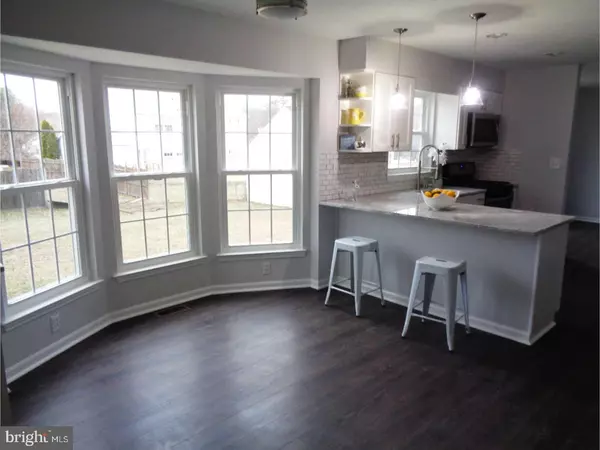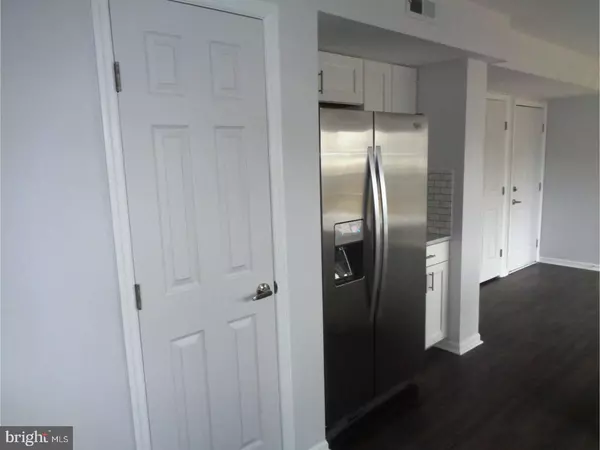$275,000
$279,900
1.8%For more information regarding the value of a property, please contact us for a free consultation.
4 Beds
3 Baths
2,203 SqFt
SOLD DATE : 06/29/2018
Key Details
Sold Price $275,000
Property Type Single Family Home
Sub Type Detached
Listing Status Sold
Purchase Type For Sale
Square Footage 2,203 sqft
Price per Sqft $124
Subdivision Stonebridge Run
MLS Listing ID 1000447354
Sold Date 06/29/18
Style Traditional
Bedrooms 4
Full Baths 2
Half Baths 1
HOA Y/N N
Abv Grd Liv Area 2,203
Originating Board TREND
Year Built 1993
Annual Tax Amount $9,390
Tax Year 2017
Lot Size 10,125 Sqft
Acres 0.23
Lot Dimensions 81X125
Property Description
Gorgeous remodeled home inside and out.The open floor plan is light and airy with all new wood flooring, carpeting or tile throughout. Stunning new kitchen with new bay windows ,marble counters, white shaker style cabinetry, tile backsplash and new stainless steel appliance package. Large Family room with fireplace. Formal Living & Dining rooms. Master Suite is spacious with a walk in closet and amazing new Master Bath. Three additional good sized bedrooms share a fully remodeled hall bath. Large basement with a finished room perfect for office or game room. New roof with 30 year upgraded 3 dimensional shingles, New garage doors, New HVAC system, located on a nice quiet street in highly sought after area with a great sized backyard for entertaing
Location
State NJ
County Camden
Area Gloucester Twp (20415)
Zoning RES
Rooms
Other Rooms Living Room, Dining Room, Primary Bedroom, Bedroom 2, Bedroom 3, Kitchen, Family Room, Bedroom 1
Basement Full, Unfinished
Interior
Interior Features Kitchen - Eat-In
Hot Water Natural Gas
Heating Gas, Forced Air
Cooling Central A/C
Flooring Wood, Fully Carpeted, Tile/Brick
Fireplaces Number 1
Fireplaces Type Stone
Fireplace Y
Heat Source Natural Gas
Laundry Main Floor
Exterior
Garage Spaces 5.0
Water Access N
Accessibility None
Attached Garage 2
Total Parking Spaces 5
Garage Y
Building
Story 2
Sewer Public Sewer
Water Public
Architectural Style Traditional
Level or Stories 2
Additional Building Above Grade
New Construction N
Schools
High Schools Timber Creek
School District Black Horse Pike Regional Schools
Others
Senior Community No
Tax ID 15-14805-00004
Ownership Fee Simple
Read Less Info
Want to know what your home might be worth? Contact us for a FREE valuation!

Our team is ready to help you sell your home for the highest possible price ASAP

Bought with Daniel R Mitchell • Keller Williams Realty - Cherry Hill
GET MORE INFORMATION

Broker-Owner | Lic# RM423246






