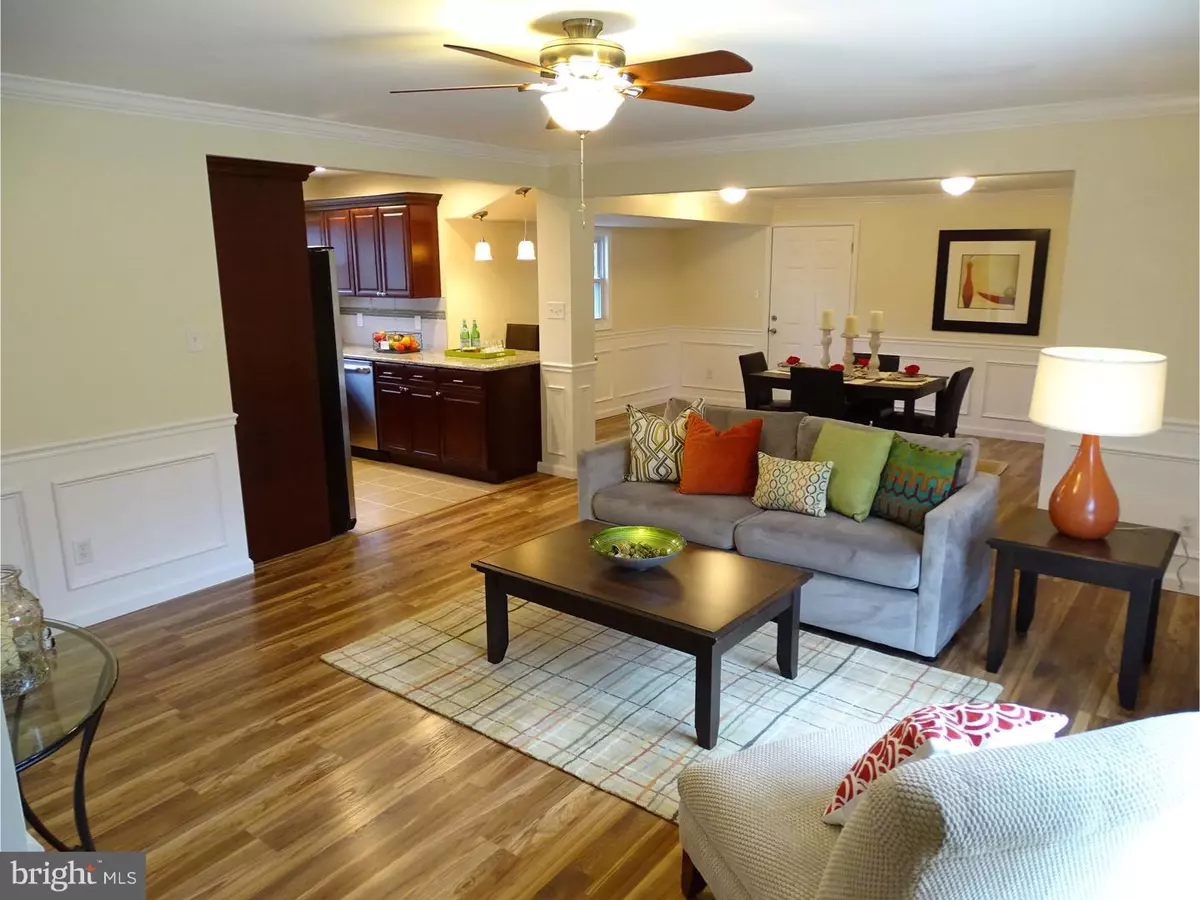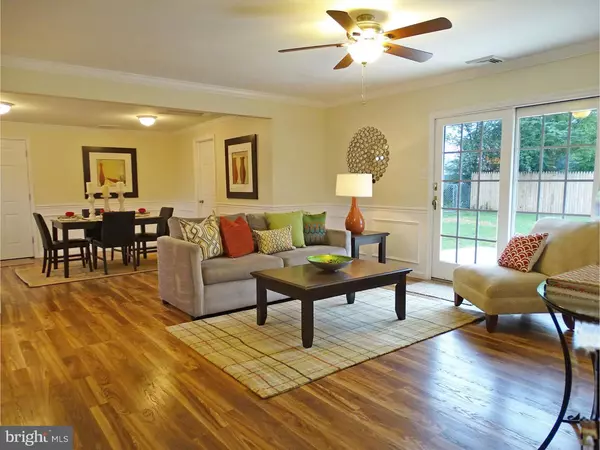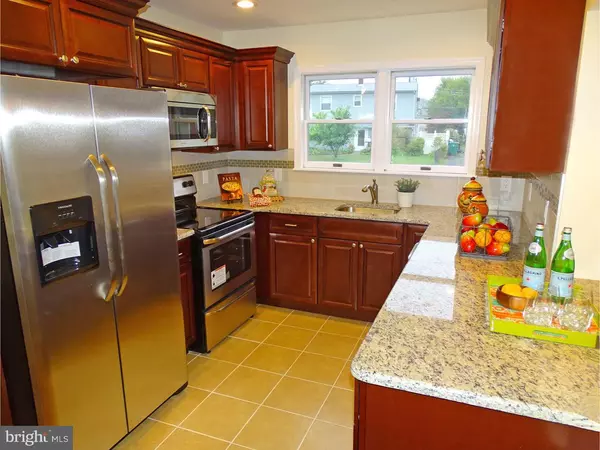$239,000
$239,000
For more information regarding the value of a property, please contact us for a free consultation.
4 Beds
2 Baths
1,740 SqFt
SOLD DATE : 12/23/2016
Key Details
Sold Price $239,000
Property Type Single Family Home
Sub Type Detached
Listing Status Sold
Purchase Type For Sale
Square Footage 1,740 sqft
Price per Sqft $137
Subdivision Whitewood
MLS Listing ID 1002591597
Sold Date 12/23/16
Style Cape Cod
Bedrooms 4
Full Baths 2
HOA Y/N N
Abv Grd Liv Area 1,740
Originating Board TREND
Year Built 1954
Annual Tax Amount $4,322
Tax Year 2016
Lot Size 8,200 Sqft
Acres 0.19
Lot Dimensions 82X100
Property Description
Prepare to be impressed by the craftsmanship throughout this modern, open floor plan home! This custom home is perfect from top to bottom! Recently rehabbed home is fully customized with crown moulding, wainscot walls, recessed lighting and neutral tones throughout. No detail is spared starting with the kitchens granite countertops, tile backsplash, new stainless appliance package, solid cherrywood cabinets with soft-close drawers. The granite counter island adds additional seating in this lovely eat-in-kitchen. Sitting adjacent, the elegant dining area welcomes guests and gives the room the versatily to layout the floor plan anyway you like. Convenient first floor mud-laundry area with backdoor leads out to oversized backyard. The living room area is spacious and open with dark wood flooring and sliding doors showcasing the back deck area with privacy fence. Just beyond the living area is 2 generous sized bedrooms with full bathroom all situated for the convenience of one level living. Two more large bedrooms and another full bath reside on the second floor. 200 AMP electric, new super-efficient heating/central air system and new hot water heater will give you stress-free living for years to come! This home is polished and move-in-ready. Seller willing to add home warranty for qualified buyers
Location
State PA
County Bucks
Area Bristol Twp (10105)
Zoning R3
Rooms
Other Rooms Living Room, Dining Room, Primary Bedroom, Bedroom 2, Bedroom 3, Kitchen, Family Room, Bedroom 1, Laundry, Other, Attic
Interior
Interior Features Ceiling Fan(s), Breakfast Area
Hot Water Electric
Heating Electric, Forced Air
Cooling Central A/C
Flooring Wood, Fully Carpeted, Tile/Brick
Equipment Cooktop, Built-In Range, Dishwasher, Refrigerator, Built-In Microwave
Fireplace N
Appliance Cooktop, Built-In Range, Dishwasher, Refrigerator, Built-In Microwave
Heat Source Electric
Laundry Main Floor
Exterior
Exterior Feature Deck(s)
Garage Spaces 3.0
Water Access N
Roof Type Pitched
Accessibility None
Porch Deck(s)
Total Parking Spaces 3
Garage N
Building
Story 2
Sewer Public Sewer
Water Public
Architectural Style Cape Cod
Level or Stories 2
Additional Building Above Grade
New Construction N
Schools
High Schools Truman Senior
School District Bristol Township
Others
Senior Community No
Tax ID 05-037-081
Ownership Fee Simple
Acceptable Financing Conventional, VA, FHA 203(b), USDA
Listing Terms Conventional, VA, FHA 203(b), USDA
Financing Conventional,VA,FHA 203(b),USDA
Read Less Info
Want to know what your home might be worth? Contact us for a FREE valuation!

Our team is ready to help you sell your home for the highest possible price ASAP

Bought with Debbie Mazuras • Keller Williams Real Estate Tri-County
GET MORE INFORMATION
Broker-Owner | Lic# RM423246






