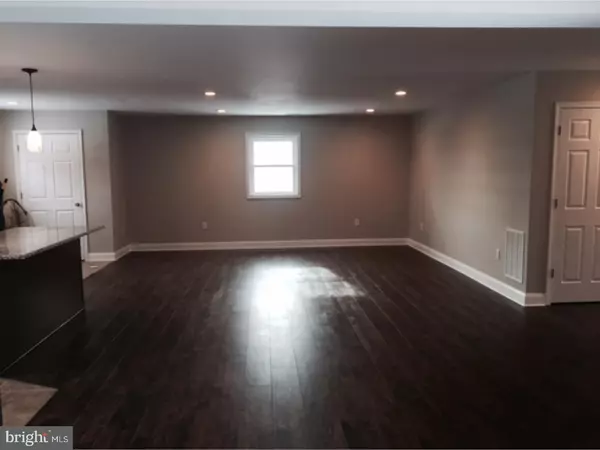$265,000
$259,450
2.1%For more information regarding the value of a property, please contact us for a free consultation.
3 Beds
2 Baths
1,500 SqFt
SOLD DATE : 06/07/2017
Key Details
Sold Price $265,000
Property Type Single Family Home
Sub Type Detached
Listing Status Sold
Purchase Type For Sale
Square Footage 1,500 sqft
Price per Sqft $176
Subdivision Birch Valley
MLS Listing ID 1002598911
Sold Date 06/07/17
Style Ranch/Rambler
Bedrooms 3
Full Baths 1
Half Baths 1
HOA Y/N N
Abv Grd Liv Area 1,500
Originating Board TREND
Year Built 1952
Annual Tax Amount $3,299
Tax Year 2017
Lot Size 7,000 Sqft
Acres 0.16
Lot Dimensions 70X100
Property Description
TURN KEY !!Like Moving into NEW CONSTRUCTION! This Expanded & completely renovated home has been stripped down to new wiring, studs etc. Enter into a beautiful wide open spacious area. Brand NEW Agua Guard flooring through out entire home.All new windows t/o, egress windows in all bedrooms. All New: Electric Hot water heater, Heat pump C/A, sewer line, plumbing,6 Panel door t/o, Roof,Vinyl Siding, Seamless gutters, 200 amp. electric panel,Ceramic tile in Both bathrooms.High Hats t/o main house,Laundry room has Washer/Dryer hook up ready!Living room has french doors leading to an outside patio. The Kitchen looks like something from Home & Gardens, Boosts New Chestnut Cabinets with Lighting, Large/Deep stainless sink, all granite counter tops & a extra large Island with more cabinet space & a extra sized granite counter top! All energy efficient Amana Appliances: Refrigerator Built in Dishwasher, Stove & microwave.. This Home is MOVE IN READY.. Close to all major highways, I95, PA & NJ Turnpike. RT1 Trains & local bus service as well. Falls Township! Pennsbury schools. This Beauty awaits you.. Easy to show!!! This home is ready & waiting for YOU! Freshly Landscaped front! 10 x 8 Shed Being Installed for plenty of storage space. Quick Settlement Possible!
Location
State PA
County Bucks
Area Falls Twp (10113)
Zoning NCR
Rooms
Other Rooms Living Room, Dining Room, Primary Bedroom, Bedroom 2, Kitchen, Family Room, Bedroom 1, Attic
Interior
Interior Features Kitchen - Island, Breakfast Area
Hot Water Electric
Heating Electric, Heat Pump - Electric BackUp, Forced Air, Energy Star Heating System
Cooling Central A/C
Flooring Tile/Brick
Equipment Cooktop, Dishwasher, Refrigerator, Energy Efficient Appliances, Built-In Microwave
Fireplace N
Window Features Energy Efficient,Replacement
Appliance Cooktop, Dishwasher, Refrigerator, Energy Efficient Appliances, Built-In Microwave
Heat Source Electric
Laundry Main Floor
Exterior
Exterior Feature Patio(s)
Water Access N
Roof Type Pitched
Accessibility None
Porch Patio(s)
Garage N
Building
Lot Description Level, Front Yard, Rear Yard, SideYard(s)
Story 1
Foundation Concrete Perimeter
Sewer Public Sewer
Water Public
Architectural Style Ranch/Rambler
Level or Stories 1
Additional Building Above Grade
New Construction N
Schools
High Schools Pennsbury
School District Pennsbury
Others
Senior Community No
Tax ID 13-022-370
Ownership Fee Simple
Acceptable Financing Conventional, VA, FHA 203(b)
Listing Terms Conventional, VA, FHA 203(b)
Financing Conventional,VA,FHA 203(b)
Read Less Info
Want to know what your home might be worth? Contact us for a FREE valuation!

Our team is ready to help you sell your home for the highest possible price ASAP

Bought with Joe McCarthy • McCarthy Real Estate
GET MORE INFORMATION
Broker-Owner | Lic# RM423246






