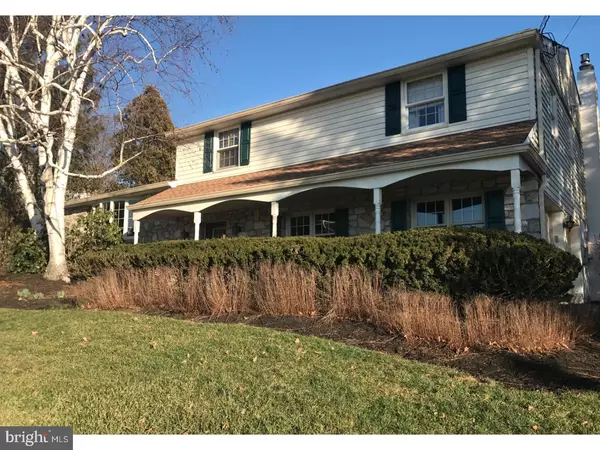$435,000
$465,000
6.5%For more information regarding the value of a property, please contact us for a free consultation.
4 Beds
3 Baths
2,837 SqFt
SOLD DATE : 05/31/2017
Key Details
Sold Price $435,000
Property Type Single Family Home
Sub Type Detached
Listing Status Sold
Purchase Type For Sale
Square Footage 2,837 sqft
Price per Sqft $153
Subdivision Amadon
MLS Listing ID 1002605427
Sold Date 05/31/17
Style Colonial,Split Level
Bedrooms 4
Full Baths 2
Half Baths 1
HOA Y/N N
Abv Grd Liv Area 2,837
Originating Board TREND
Year Built 1970
Annual Tax Amount $6,240
Tax Year 2017
Lot Size 1.030 Acres
Acres 1.03
Lot Dimensions 150 X 300
Property Description
Welcome to this beautiful stone front colonial home where you see the pride of ownership in the manicured landscaping and well maintained interior. On the main level, you will find a large formal living room with hardwood floors and bay window, and a formal dining room with hardwood flooring, crown molding and wainscoting. The eat-in kitchen features a beautiful Mercer tile backsplash, and solid oak white-washed cabinets. Off the kitchen, french doors lead to a sun-filled Florida room with vaulted ceiling, fan and skylights. A perfect spot to relax after a long day or enjoy sipping your morning coffee while looking out onto your the large, secluded backyard. The lower level has a laundry room, half bath, and a family room with a propane fireplace, exposed beams and door leading to an outside patio area. Slate flooring is in the foyer, lower level hallway and laundry room. The upper level has a master bedroom with full bath, and 3 other generously sized bedrooms, and a full hall bath. All bedrooms have hardwood flooring. The foyer, lower level hallway and laundry room have slate tile. Also features a 30 X 20 barn with loft storage. House roof and barn roof were replaced in 2016, as well as new insulation placed in attic. New hot water heater in 2017. The Sellers will provide the new homeowners with a one-year HMS home warranty. This magnificent home is conveniently located minutes from Doylestown, with easy access to major highways.
Location
State PA
County Bucks
Area Doylestown Twp (10109)
Zoning R1
Rooms
Other Rooms Living Room, Dining Room, Primary Bedroom, Bedroom 2, Bedroom 3, Kitchen, Family Room, Bedroom 1, Laundry, Other
Basement Full, Unfinished
Interior
Interior Features Primary Bath(s), Butlers Pantry, Skylight(s), Ceiling Fan(s), Attic/House Fan, Exposed Beams, Stall Shower, Kitchen - Eat-In
Hot Water Electric, Solar
Heating Electric, Baseboard, Zoned
Cooling Central A/C
Flooring Wood, Fully Carpeted, Tile/Brick
Fireplaces Number 1
Fireplaces Type Gas/Propane
Equipment Built-In Range, Oven - Self Cleaning, Disposal, Built-In Microwave
Fireplace Y
Window Features Bay/Bow
Appliance Built-In Range, Oven - Self Cleaning, Disposal, Built-In Microwave
Heat Source Electric
Laundry Lower Floor
Exterior
Exterior Feature Patio(s), Porch(es)
Parking Features Inside Access
Garage Spaces 5.0
Utilities Available Cable TV
Water Access N
Roof Type Pitched,Shingle
Accessibility None
Porch Patio(s), Porch(es)
Attached Garage 2
Total Parking Spaces 5
Garage Y
Building
Lot Description Level, Sloping, Open, Front Yard, Rear Yard, SideYard(s)
Story Other
Sewer On Site Septic
Water Well
Architectural Style Colonial, Split Level
Level or Stories Other
Additional Building Above Grade, Barn/Farm Building
Structure Type Cathedral Ceilings
New Construction N
Schools
Elementary Schools Bridge Valley
Middle Schools Lenape
High Schools Central Bucks High School West
School District Central Bucks
Others
Senior Community No
Tax ID 09-035-013
Ownership Fee Simple
Read Less Info
Want to know what your home might be worth? Contact us for a FREE valuation!

Our team is ready to help you sell your home for the highest possible price ASAP

Bought with Erminio A Petrecca • RE/MAX Centre Realtors
GET MORE INFORMATION
Broker-Owner | Lic# RM423246






