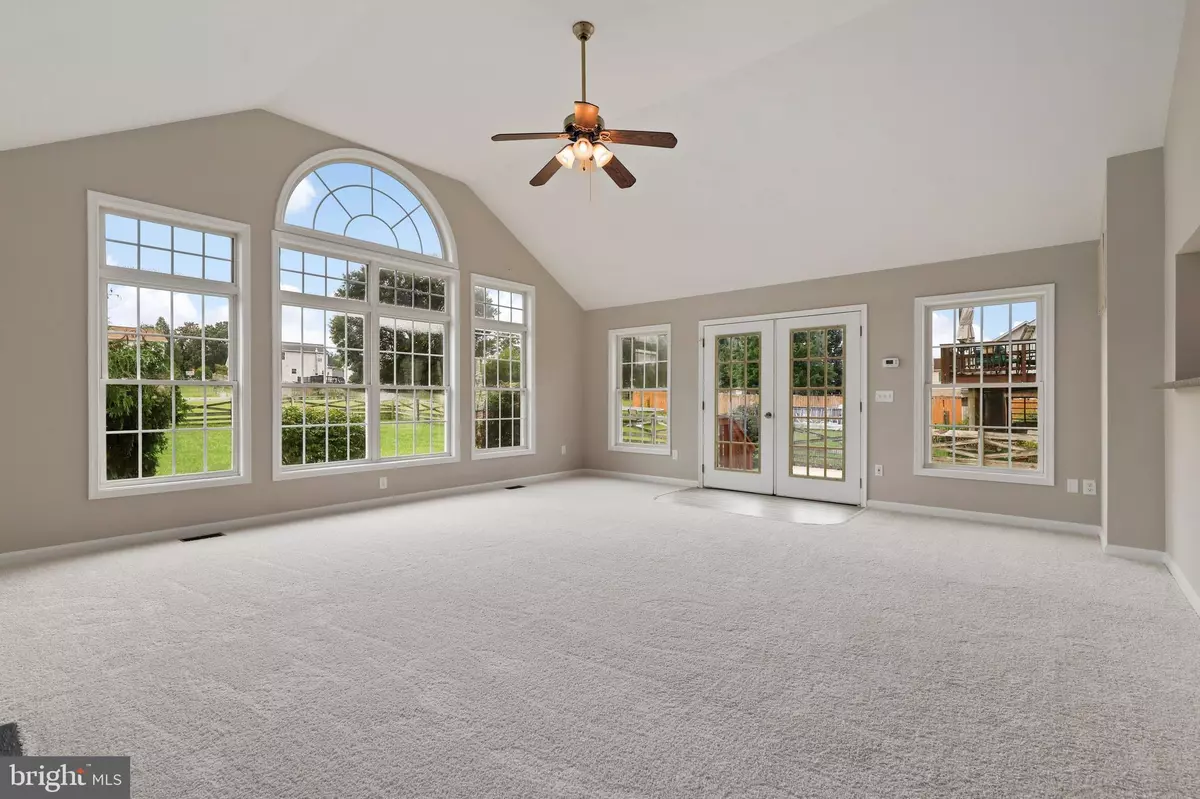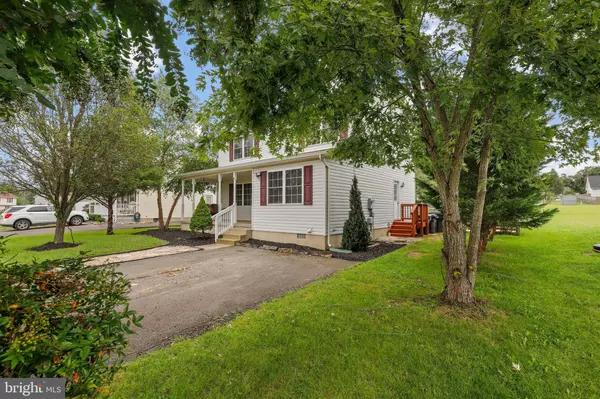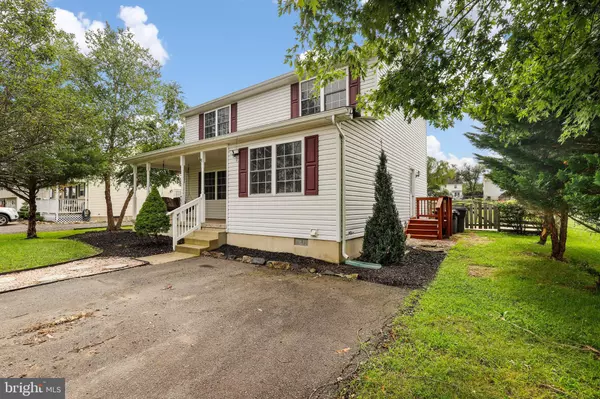$385,000
$385,000
For more information regarding the value of a property, please contact us for a free consultation.
3 Beds
3 Baths
2,168 SqFt
SOLD DATE : 10/31/2022
Key Details
Sold Price $385,000
Property Type Single Family Home
Sub Type Detached
Listing Status Sold
Purchase Type For Sale
Square Footage 2,168 sqft
Price per Sqft $177
Subdivision The Meadows
MLS Listing ID VAFQ2006066
Sold Date 10/31/22
Style Colonial
Bedrooms 3
Full Baths 2
Half Baths 1
HOA Y/N N
Abv Grd Liv Area 2,168
Originating Board BRIGHT
Year Built 1998
Annual Tax Amount $3,300
Tax Year 2022
Lot Size 10,515 Sqft
Acres 0.24
Property Description
Nestled on a quiet street in sought after and established The Meadows community, this wonderfully maintained home on near .25 acre welcomes you with a lovely front porch ready for countless hours of relaxation while rocking your stresses away. The sun-filled and open interior features hardwood floors, durable and stylish luxury vinyl plank floors; brand NEW carpet; updated light fixtures/ceiling fans; and fresh paint with a neutral color palette throughout. The light and bright eat-in kitchen boasts granite countertops, stainless steel appliances and flows effortlessly to a wonderful entertaining/great room with soaring ceilings ready for game night or a cozy night in. The spacious primary bedroom is the perfect retreat and boasts a nicely appointed en suite bathroom and large walk-in closet. Two additional generous bedrooms and a shared bathroom complete the upper level. Enjoy countless evenings letting your stresses fade away from the peaceful deck overlooking a flat fenced back yard and large shed to keep your equipment safe. NO HOA! Minutes to groceries, restaurants, entertainment & major commuting routes. You won't be disappointed!
Location
State VA
County Fauquier
Zoning R2
Rooms
Other Rooms Living Room, Dining Room, Primary Bedroom, Bedroom 2, Bedroom 3, Kitchen, Game Room, Family Room, Foyer, Great Room, Laundry, Attic
Interior
Interior Features Attic, Breakfast Area, Combination Kitchen/Dining, Primary Bath(s), Window Treatments, Upgraded Countertops, Wood Floors, Floor Plan - Open
Hot Water Electric
Heating Central, Forced Air, Heat Pump(s), Zoned
Cooling Attic Fan, Ceiling Fan(s), Central A/C, Heat Pump(s), Zoned
Fireplaces Number 1
Fireplaces Type Gas/Propane
Equipment Dishwasher, Disposal, Dryer - Front Loading, Exhaust Fan, Microwave, Oven/Range - Electric, Refrigerator, Stove, Washer - Front Loading
Fireplace Y
Appliance Dishwasher, Disposal, Dryer - Front Loading, Exhaust Fan, Microwave, Oven/Range - Electric, Refrigerator, Stove, Washer - Front Loading
Heat Source Electric
Exterior
Exterior Feature Patio(s)
Garage Spaces 2.0
Fence Rear
Utilities Available Cable TV Available
Water Access N
Accessibility None
Porch Patio(s)
Total Parking Spaces 2
Garage N
Building
Story 2
Foundation Crawl Space
Sewer Public Sewer
Water Public, Community
Architectural Style Colonial
Level or Stories 2
Additional Building Above Grade, Below Grade
New Construction N
Schools
Elementary Schools Margaret M. Pierce
Middle Schools Cedar Lee
High Schools Liberty
School District Fauquier County Public Schools
Others
Pets Allowed Y
Senior Community No
Tax ID 6887-58-0349
Ownership Fee Simple
SqFt Source Assessor
Special Listing Condition Standard
Pets Allowed Case by Case Basis
Read Less Info
Want to know what your home might be worth? Contact us for a FREE valuation!

Our team is ready to help you sell your home for the highest possible price ASAP

Bought with Ashley Ayesha Saahir • Coldwell Banker Realty
GET MORE INFORMATION
Broker-Owner | Lic# RM423246






