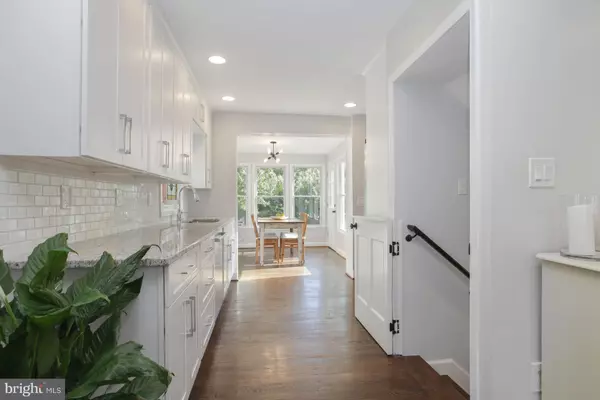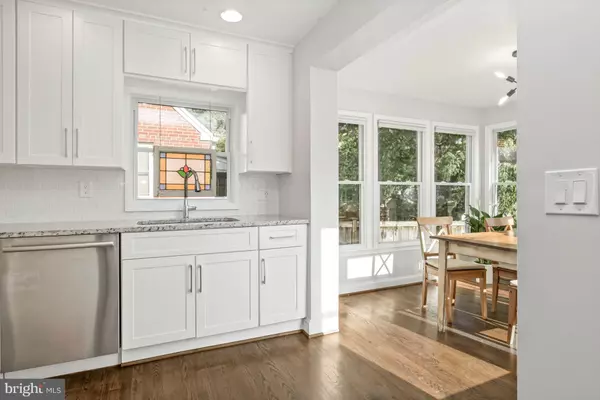$750,000
$669,000
12.1%For more information regarding the value of a property, please contact us for a free consultation.
4 Beds
3 Baths
1,836 SqFt
SOLD DATE : 10/06/2022
Key Details
Sold Price $750,000
Property Type Single Family Home
Sub Type Detached
Listing Status Sold
Purchase Type For Sale
Square Footage 1,836 sqft
Price per Sqft $408
Subdivision Homewood
MLS Listing ID MDMC2067050
Sold Date 10/06/22
Style Cape Cod
Bedrooms 4
Full Baths 3
HOA Y/N N
Abv Grd Liv Area 1,224
Originating Board BRIGHT
Year Built 1948
Annual Tax Amount $6,657
Tax Year 2022
Lot Size 5,250 Sqft
Acres 0.12
Property Description
OPEN HOUSE CANCELLED. SELLER ACCEPTED OFFER
3220 Fayette Road is a classic Cape Cod that has been tastefully elevated and enhanced to meet the needs of a modern-day lifestyle. Sitting back on a spacious lot, this special home offers 3 levels of living; lush and mature landscaping; updated kitchen and baths and a luxurious primary suite. As you make your way into this home you are greeted with a light filled living room that is open to the kitchen and dining area. The kitchen includes recessed lighting, Frigidaire and Bosch appliances, gas cooktop and extra counter and storage space for style and function. The dining room has 180 degree views and dinner can often be enjoyed watching the beautiful sunsets. As you make your way to the western facing side of the home you have two generous sized bedrooms that share a full bath. The second level of the home is where you will find the dream primary suite, with a large private sitting area, recently remodeled bathroom, and walk-in closet. The lower level includes an exercise room (or option for a 4th bedroom), a full bath, spacious rec room, separate laundry room, extra refrigerator, and plenty of extra storage space. Last but not least, make your way into your private outdoor oasis! This beautifully landscaped backyard has a new and expanded stone patio and is perfect for al fresco dining, and entertaining! The outside of the house has a dedicated 240 volt outlet capable of charging any electrical vehicle. The house is 2 blocks away from Homewood Park, a 5 minute walk to St. Paul's Park, and less than a 10 minute walk to the heart of the Town of Kensington's Historic District with shops, restaurants, parks, the Kensington MARC train, weekly Farmers Market all year long, and more!
Location
State MD
County Montgomery
Zoning R60
Rooms
Basement Connecting Stairway, Drainage System, Full, Fully Finished, Improved, Outside Entrance, Water Proofing System
Main Level Bedrooms 2
Interior
Interior Features Ceiling Fan(s), Floor Plan - Traditional, Recessed Lighting, Wood Floors, Window Treatments
Hot Water Natural Gas
Heating Forced Air
Cooling Central A/C
Flooring Hardwood, Luxury Vinyl Plank
Equipment Cooktop, Dishwasher, Disposal, Dryer - Front Loading, Extra Refrigerator/Freezer, Icemaker, Oven - Single, Oven/Range - Gas
Furnishings No
Fireplace N
Window Features Sliding,Vinyl Clad
Appliance Cooktop, Dishwasher, Disposal, Dryer - Front Loading, Extra Refrigerator/Freezer, Icemaker, Oven - Single, Oven/Range - Gas
Heat Source Natural Gas
Laundry Basement, Dryer In Unit, Washer In Unit
Exterior
Fence Fully, Wood
Water Access N
Accessibility None
Garage N
Building
Story 3
Foundation Brick/Mortar, Concrete Perimeter
Sewer Public Sewer
Water Public
Architectural Style Cape Cod
Level or Stories 3
Additional Building Above Grade, Below Grade
New Construction N
Schools
Elementary Schools Oakland Terrace
Middle Schools Newport Mill
High Schools Albert Einstein
School District Montgomery County Public Schools
Others
Pets Allowed Y
Senior Community No
Tax ID 161301209945
Ownership Fee Simple
SqFt Source Assessor
Horse Property N
Special Listing Condition Standard
Pets Allowed No Pet Restrictions
Read Less Info
Want to know what your home might be worth? Contact us for a FREE valuation!

Our team is ready to help you sell your home for the highest possible price ASAP

Bought with Christine Nieva • Deausen Realty
GET MORE INFORMATION

Broker-Owner | Lic# RM423246






