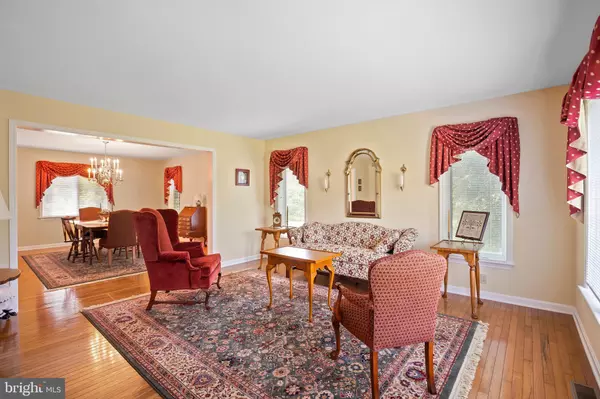$685,000
$625,000
9.6%For more information regarding the value of a property, please contact us for a free consultation.
5 Beds
5 Baths
4,045 SqFt
SOLD DATE : 08/05/2022
Key Details
Sold Price $685,000
Property Type Single Family Home
Sub Type Detached
Listing Status Sold
Purchase Type For Sale
Square Footage 4,045 sqft
Price per Sqft $169
Subdivision None Available
MLS Listing ID PACT2025486
Sold Date 08/05/22
Style Traditional
Bedrooms 5
Full Baths 5
HOA Y/N N
Abv Grd Liv Area 4,045
Originating Board BRIGHT
Year Built 1996
Annual Tax Amount $7,832
Tax Year 2021
Lot Size 10.100 Acres
Acres 10.1
Lot Dimensions 0.00 x 0.00
Property Description
Welcome to 341 Lees Bridge Rd. A beautifully custom-built home suited on 10 acres, if youre looking for privacy, youve got it here! House features excellent condition hardwood floors throughout main floor and throughout the upstairs. Upon entering, on your right is a large living room that flows into a spacious dining room. Entering the home on your left is a multipurpose room with double glass doors for privacy, this room has a closet and has access to the full-sized hall bathroom, could be turned into an office, 2nd living room or even a 6th bedroom. The kitchen has gorgeous well maintained natural cherry cabinets with plenty of cabinet space and counter space. There is a center island, and an additional sink for hand washing or even a coffee bar! Off of the kitchen is another dining area with glass doors to the back deck and fenced in portion of the yard. You then have your Family room off the kitchen which you enter through a Dutch door, this room has a large bay window and a brick gas fireplace for cozy winter nights! The main floor also includes a tile laundry/mud room that is off of the 2 car garage. On the second floor of this home, there are 5 bedrooms. The master with 2 bathrooms (his and hers) and 3 additional bedrooms with a shared full sized hall bathroom. The upstairs also includes a large in-law suite with a bedroom, full bath and a large bonus room which could be used as a sitting room, studio, additional 7th bedroom and so much more! The in-law suite has its own private staircase going down to the main floor laundry room, you can also enter through a door off of the master bedroom. The second floor of this home has access to another staircase leading to the large open attic, a perfect space for storage. Another perfect place for storage in this home is the full-sized unfinished basement. Rooms for storage, work out equipment, pets and has outside access to a second fenced in area of the yard. Additional features include a 2 zone HVAC. This home is one of a kind! If you have a love for the outdoors, you are in luck because this home is 5 minutes from both the Nottingham Park and the newly developed Glen Roy Preserve! Also, an easy 5 minutes from Route 1 and 10 minutes from the lovely town of Oxford!
Note: Property is currently enrolled in Act 319 (Clean & Green).
Location
State PA
County Chester
Area West Nottingham Twp (10368)
Zoning R10
Rooms
Basement Full, Outside Entrance, Unfinished
Interior
Interior Features Attic, Ceiling Fan(s), Combination Kitchen/Dining, Kitchen - Eat-In, Kitchen - Island, Pantry, Window Treatments
Hot Water Propane
Heating Forced Air
Cooling Central A/C, Ceiling Fan(s)
Flooring Hardwood, Ceramic Tile
Fireplaces Number 1
Fireplaces Type Brick, Gas/Propane
Fireplace Y
Window Features Casement
Heat Source Propane - Owned
Laundry Main Floor
Exterior
Parking Features Garage - Side Entry, Garage Door Opener, Inside Access
Garage Spaces 2.0
Fence Partially
Water Access N
Accessibility None
Attached Garage 2
Total Parking Spaces 2
Garage Y
Building
Story 2
Foundation Concrete Perimeter
Sewer On Site Septic
Water Private, Well
Architectural Style Traditional
Level or Stories 2
Additional Building Above Grade
New Construction N
Schools
School District Oxford Area
Others
Senior Community No
Tax ID 68-01 -0031
Ownership Fee Simple
SqFt Source Assessor
Acceptable Financing Cash, Conventional, FHA, VA
Listing Terms Cash, Conventional, FHA, VA
Financing Cash,Conventional,FHA,VA
Special Listing Condition Standard
Read Less Info
Want to know what your home might be worth? Contact us for a FREE valuation!

Our team is ready to help you sell your home for the highest possible price ASAP

Bought with Suzanne C Bigler • C21 Pierce & Bair-Kennett
GET MORE INFORMATION
Broker-Owner | Lic# RM423246






