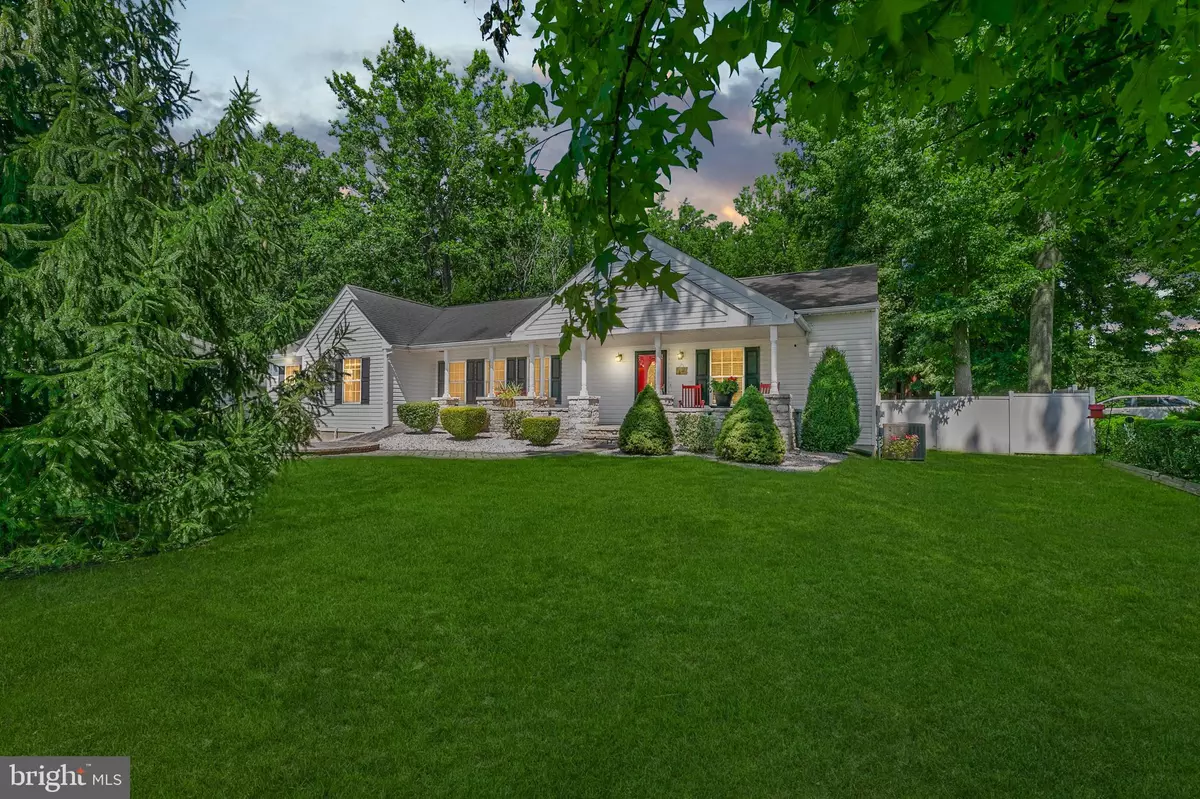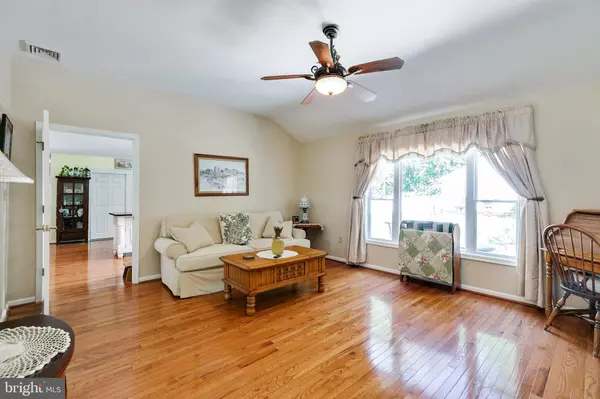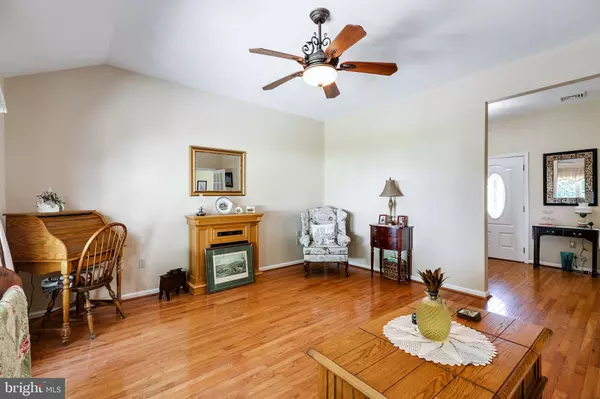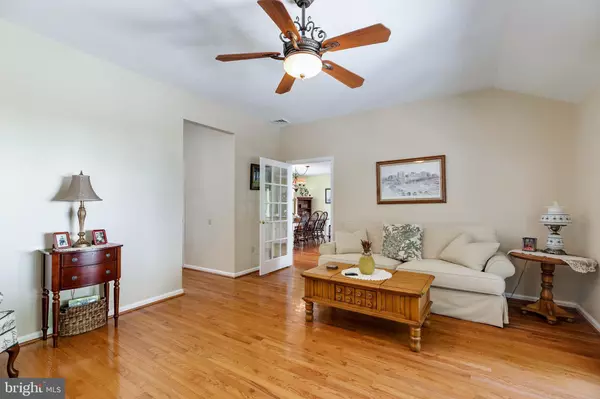$482,000
$489,900
1.6%For more information regarding the value of a property, please contact us for a free consultation.
4 Beds
3 Baths
2,075 SqFt
SOLD DATE : 09/15/2022
Key Details
Sold Price $482,000
Property Type Single Family Home
Sub Type Detached
Listing Status Sold
Purchase Type For Sale
Square Footage 2,075 sqft
Price per Sqft $232
Subdivision Pleasant Valley Es
MLS Listing ID DENC2029094
Sold Date 09/15/22
Style Ranch/Rambler
Bedrooms 4
Full Baths 3
HOA Y/N N
Abv Grd Liv Area 2,075
Originating Board BRIGHT
Year Built 1997
Annual Tax Amount $3,499
Tax Year 2021
Lot Size 0.510 Acres
Acres 0.51
Lot Dimensions 105.00 x 210.00
Property Description
99 1/2 Bartley Dr. This 3-4 bedroom 3 full bath one level home is set on a picturesque home site. Enhanced curb appeal with a custom paver walkway leading you to the front porch, a real welcome home feeling. Once inside you will be impressed with the hardwood flooring and soaring ceiling height in the living area. The large kitchen features an incredible amount of space and offers updated appliances and custom island, an ideal setting to host gatherings. Just off the kitchen is a large family room addition that offers great natural light and access to the rear deck overlooking the private rear yard and included hot tub. The primary suite is complete with a private bath and custom walk-in closet. Two additional bedrooms are also featured as is a tile full bath. Separate from the daily activities of the home is an additional room which is an ideal home office space or another bedroom with easy access to a third full bath and direct access to the rear deck. To the rear of the property is the large detached 3 car garage, ideal for the car collector, storage or whatever you can imagine. At just over a half acre, this property offers great privacy all while being easy to maintain. Bartley Dr. also features updates to the HVAC, Plumbing, Electric and much more. This home is located just minutes to shopping, recreation, restaurants and I 95, a true move in and enjoy home and a definite must see.
Location
State DE
County New Castle
Area Newark/Glasgow (30905)
Zoning NC21
Direction West
Rooms
Main Level Bedrooms 4
Interior
Interior Features Recessed Lighting, Primary Bath(s), Pantry, Skylight(s), Walk-in Closet(s), Wood Floors
Hot Water Electric
Cooling Central A/C
Heat Source Electric
Exterior
Parking Features Garage - Rear Entry
Garage Spaces 3.0
Water Access N
Roof Type Architectural Shingle
Accessibility None
Total Parking Spaces 3
Garage Y
Building
Story 1
Foundation Crawl Space
Sewer Public Sewer
Water Public
Architectural Style Ranch/Rambler
Level or Stories 1
Additional Building Above Grade, Below Grade
Structure Type Dry Wall
New Construction N
Schools
School District Christina
Others
Pets Allowed N
Senior Community No
Tax ID 11-016.40-054
Ownership Fee Simple
SqFt Source Assessor
Acceptable Financing Cash, Conventional, FHA, VA
Listing Terms Cash, Conventional, FHA, VA
Financing Cash,Conventional,FHA,VA
Special Listing Condition Standard
Read Less Info
Want to know what your home might be worth? Contact us for a FREE valuation!

Our team is ready to help you sell your home for the highest possible price ASAP

Bought with Toni R Vandegrift • EXP Realty, LLC
GET MORE INFORMATION
Broker-Owner | Lic# RM423246






