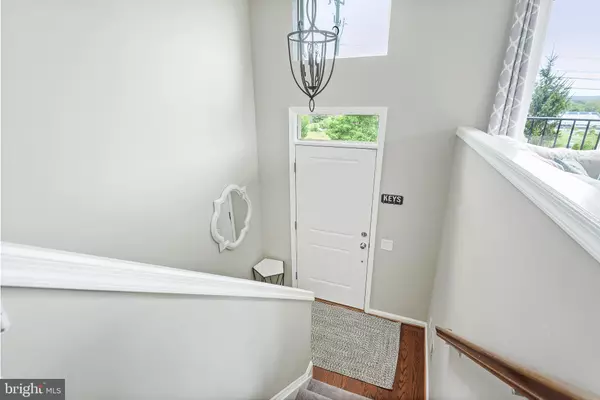$597,000
$595,000
0.3%For more information regarding the value of a property, please contact us for a free consultation.
3 Beds
4 Baths
2,180 SqFt
SOLD DATE : 10/05/2022
Key Details
Sold Price $597,000
Property Type Townhouse
Sub Type End of Row/Townhouse
Listing Status Sold
Purchase Type For Sale
Square Footage 2,180 sqft
Price per Sqft $273
Subdivision Brambleton
MLS Listing ID VALO2029914
Sold Date 10/05/22
Style Contemporary
Bedrooms 3
Full Baths 3
Half Baths 1
HOA Fees $224/mo
HOA Y/N Y
Abv Grd Liv Area 2,180
Originating Board BRIGHT
Year Built 2012
Annual Tax Amount $4,772
Tax Year 2022
Lot Size 2,178 Sqft
Acres 0.05
Property Description
An entertainer's dream, this tastefully updated Brambleton end-unit townhome offers stylish features throughout. Delightful landscaping coupled with a brick exterior creates a timeless look sure to grab your attention. A soaring foyer entices you to explore the living room where a sophisticated color palette, recently installed lighting, and large windows lend an inviting ambiance. Casual get-togethers are bliss with a seamless flow from the dining area to the kitchen, graced by refinished hardwood flooring, ample cabinetry with upgraded hardware, stainless steel appliances, a prep island, and a new faucet.
Plush new carpet adds comfort to your private accommodations, including the primary suite fitted with a walk-in closet and a 5-piece ensuite with a soaking tub. An expansive basement has plenty of room to hang out and a convenient guest bedroom. Host alfresco celebrations in your fenced-in backyard or 10x15 Trex deck. As a premium perk, you'll have a new high-efficiency 50-gal water heater and Lennox Elite air conditioner, in-unit laundry, and an attached 1-car garage with GearLoft storage racks. Come call this incredible abode your own before someone else does!
Location
State VA
County Loudoun
Zoning PDH4
Rooms
Other Rooms Dining Room, Primary Bedroom, Bedroom 2, Bedroom 3, Kitchen, Family Room, Recreation Room, Primary Bathroom, Full Bath, Half Bath
Basement Connecting Stairway, Fully Finished, Full, Garage Access, Heated, Rear Entrance, Shelving, Walkout Level, Windows
Interior
Interior Features Ceiling Fan(s), Combination Kitchen/Dining, Floor Plan - Traditional, Kitchen - Island, Pantry, Primary Bath(s), Tub Shower
Hot Water Natural Gas
Cooling Central A/C
Flooring Carpet, Hardwood
Equipment Built-In Microwave, Dishwasher, Disposal, Dryer, Oven/Range - Gas, Refrigerator, Stainless Steel Appliances, Washer
Furnishings No
Fireplace N
Appliance Built-In Microwave, Dishwasher, Disposal, Dryer, Oven/Range - Gas, Refrigerator, Stainless Steel Appliances, Washer
Heat Source Natural Gas
Laundry Upper Floor
Exterior
Parking Features Garage Door Opener, Garage - Front Entry
Garage Spaces 2.0
Fence Wood
Amenities Available Basketball Courts, Cable, Common Grounds, Jog/Walk Path, Pool - Outdoor, Tennis Courts, Tot Lots/Playground
Water Access N
Accessibility None
Attached Garage 1
Total Parking Spaces 2
Garage Y
Building
Story 3
Foundation Slab
Sewer Public Sewer
Water Public
Architectural Style Contemporary
Level or Stories 3
Additional Building Above Grade, Below Grade
Structure Type Dry Wall
New Construction N
Schools
Elementary Schools Moorefield Station
Middle Schools Eagle Ridge
High Schools Briar Woods
School District Loudoun County Public Schools
Others
HOA Fee Include Cable TV,High Speed Internet,Road Maintenance,Snow Removal,Trash,Management,Pool(s),Lawn Maintenance
Senior Community No
Tax ID 158472681000
Ownership Fee Simple
SqFt Source Assessor
Security Features Smoke Detector
Acceptable Financing Cash, Conventional, FHA, VA
Listing Terms Cash, Conventional, FHA, VA
Financing Cash,Conventional,FHA,VA
Special Listing Condition Standard
Read Less Info
Want to know what your home might be worth? Contact us for a FREE valuation!

Our team is ready to help you sell your home for the highest possible price ASAP

Bought with Jayesh Patel • Ikon Realty - Ashburn
GET MORE INFORMATION
Broker-Owner | Lic# RM423246






