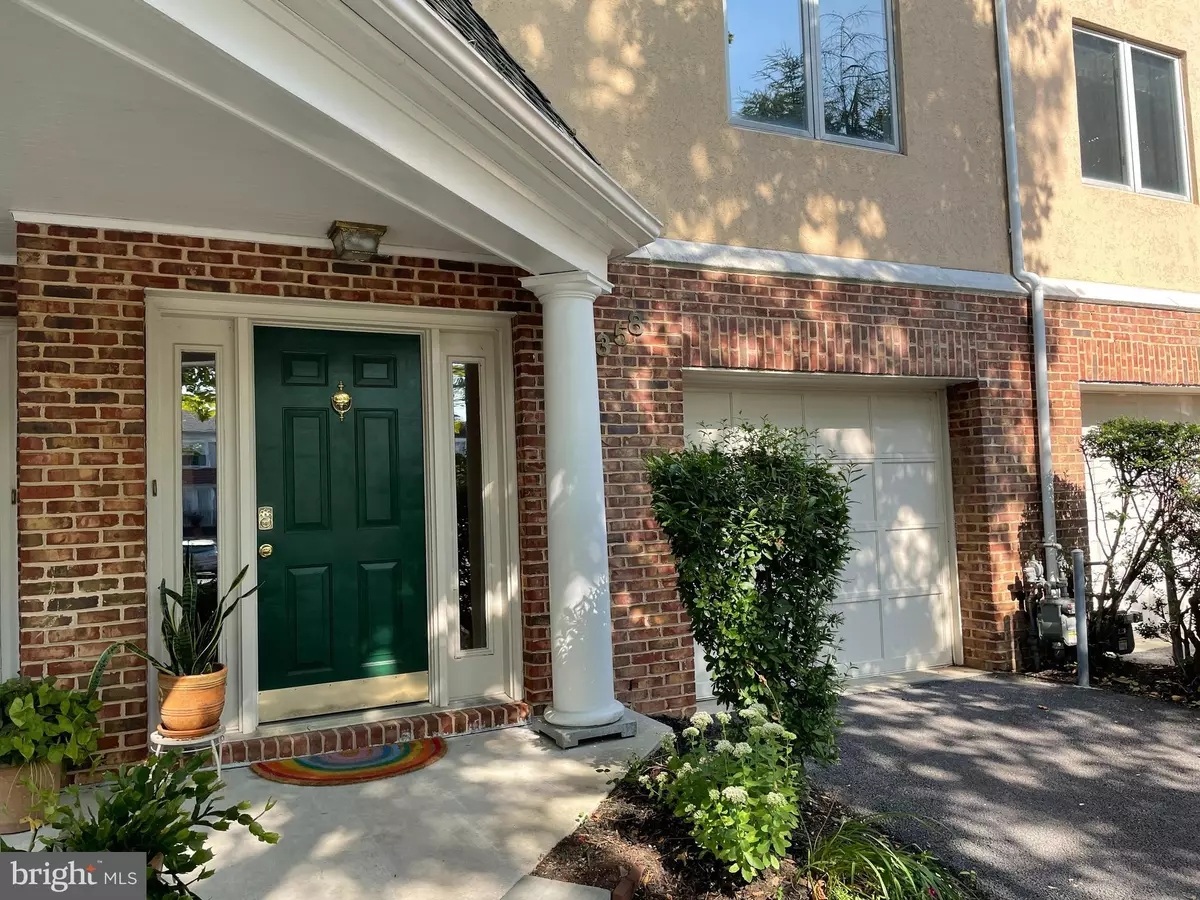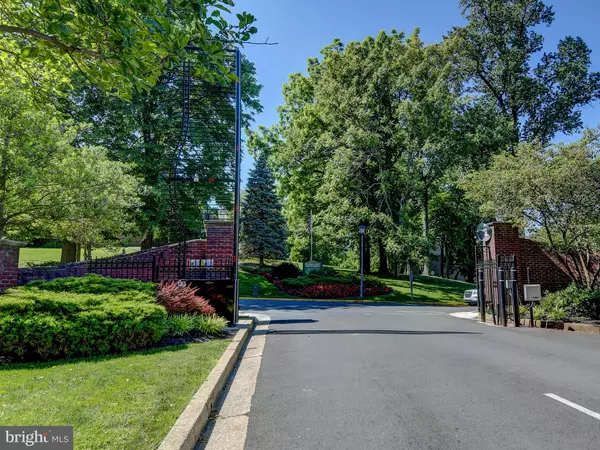$325,000
$325,000
For more information regarding the value of a property, please contact us for a free consultation.
4 Beds
3 Baths
1,676 SqFt
SOLD DATE : 09/19/2022
Key Details
Sold Price $325,000
Property Type Townhouse
Sub Type Interior Row/Townhouse
Listing Status Sold
Purchase Type For Sale
Square Footage 1,676 sqft
Price per Sqft $193
Subdivision Villages At Homeland
MLS Listing ID MDBA2054880
Sold Date 09/19/22
Style Contemporary
Bedrooms 4
Full Baths 2
Half Baths 1
HOA Fees $260/mo
HOA Y/N Y
Abv Grd Liv Area 1,676
Originating Board BRIGHT
Year Built 1989
Annual Tax Amount $5,286
Tax Year 2022
Lot Size 1,742 Sqft
Acres 0.04
Property Description
Enter 358 Homeland Southway To Find A Spacious Foyer Leading To Access to Your 1 Car Attached Garage, Entry Level Bedroom With Window, Closet And Access To The Rear Yard. This Room Is Now Conveniently Being Used As A Living Space For A Gym/Rec Space and Also Boasts a Wine Fridge Which Will Convey To The New Owner(s). The Upper Level Offers A Living Room With Gas Fireplace with Dual Mantle and Entry To The Deck Overlooking The Serene Yard. The Upper Level Also Offers Light and Bright White Kitchen With Stainless Steel Appliances, Dining Room Conveniently Located Immediately Off The Kitchen As Well As A Powder Room On This Level, The Top Level Has An Additional Three Bedrooms and Two Full Baths. Second Bedroom Has En-Suite Access To Hall Bath and Master Suite Includes Private En-Suite Bath and Walk-In Closet. Community Pool, Clubhouse, Gym, Sidewalks and Street Lights In This Beautiful Gated Community in Gorgeous Homeland. Enjoy All The Surrounding Area Has To Offer Including Convenient Access To 83, 695, Charles Street, Northern Parkway, Falls Road, Roland Park, Belvedere Square, Cross Keys and So Much More! Welcome to 358 Homeland Southway, Welcome Home!
Location
State MD
County Baltimore City
Zoning RESIDENTIAL
Rooms
Other Rooms Laundry
Main Level Bedrooms 1
Interior
Interior Features Dining Area, Kitchen - Galley, Primary Bath(s), Wood Floors, Recessed Lighting, Floor Plan - Traditional
Hot Water Natural Gas
Heating Forced Air
Cooling Central A/C
Fireplaces Number 1
Fireplaces Type Mantel(s), Screen
Equipment Dishwasher, Disposal, Dryer, Icemaker, Refrigerator, Washer, Built-In Microwave
Fireplace Y
Window Features Screens
Appliance Dishwasher, Disposal, Dryer, Icemaker, Refrigerator, Washer, Built-In Microwave
Heat Source Natural Gas
Exterior
Exterior Feature Deck(s)
Parking Features Garage Door Opener
Garage Spaces 2.0
Amenities Available Club House, Gated Community, Pool - Outdoor
Water Access N
Roof Type Rubber
Accessibility None
Porch Deck(s)
Attached Garage 1
Total Parking Spaces 2
Garage Y
Building
Story 3
Foundation Slab
Sewer Public Sewer
Water Public
Architectural Style Contemporary
Level or Stories 3
Additional Building Above Grade, Below Grade
Structure Type Dry Wall
New Construction N
Schools
School District Baltimore City Public Schools
Others
Pets Allowed Y
HOA Fee Include Lawn Maintenance,Common Area Maintenance,Security Gate
Senior Community No
Tax ID 0327615028 137
Ownership Fee Simple
SqFt Source Estimated
Security Features Monitored
Special Listing Condition Standard
Pets Allowed Cats OK, Dogs OK
Read Less Info
Want to know what your home might be worth? Contact us for a FREE valuation!

Our team is ready to help you sell your home for the highest possible price ASAP

Bought with Mark D Simone • Keller Williams Legacy
GET MORE INFORMATION
Broker-Owner | Lic# RM423246






