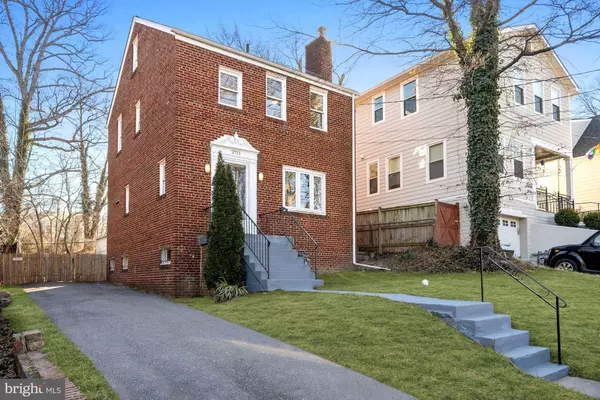$672,000
$519,999
29.2%For more information regarding the value of a property, please contact us for a free consultation.
3 Beds
2 Baths
1,232 SqFt
SOLD DATE : 04/08/2021
Key Details
Sold Price $672,000
Property Type Single Family Home
Sub Type Detached
Listing Status Sold
Purchase Type For Sale
Square Footage 1,232 sqft
Price per Sqft $545
Subdivision Woodridge
MLS Listing ID DCDC509664
Sold Date 04/08/21
Style Colonial
Bedrooms 3
Full Baths 2
HOA Y/N N
Abv Grd Liv Area 1,232
Originating Board BRIGHT
Year Built 1941
Annual Tax Amount $2,742
Tax Year 2020
Lot Size 4,368 Sqft
Acres 0.1
Property Description
This 1940's classic three-level, all-brick, detached Colonial could be all yours! It offers three bedrooms, two baths and off-street parking for two cars (and more), and features gleaming hardwood floors, renovated kitchen and baths and an expansive rear garden. Perched on a slight hill, this charming home has wonderful curb appeal and once inside, affords a gracious flow throughout the main level's living spaces. The sun-filled living room, with two exposures is anchored by a brick fireplace accented in brass and opens to the formal dining room, both of which feature built-ins and attractive architectural details! From there, the renovated kitchen with peninsula island is equipped with quartz countertops, stainless steel appliances, an abundance of storage, and direct access to the rear deck and yard. Located on the upper level is the primary bedroom, two additional bedrooms and a renovated full bath with direct access to the primary bedroom. The spacious lower level is a blank canvas and awaits your vision! It has an updated full bath, a pet bathing basin, and provides direct access to the parking area and rear yard, which is lined with mature trees. Truly a special offering!
Location
State DC
County Washington
Zoning R-1-B
Rooms
Other Rooms Living Room, Dining Room, Primary Bedroom, Bedroom 2, Bedroom 3, Kitchen, Foyer, Laundry, Other, Full Bath
Basement Interior Access, Connecting Stairway, Rear Entrance
Interior
Interior Features Ceiling Fan(s), Built-Ins, Chair Railings, Crown Moldings, Formal/Separate Dining Room, Kitchen - Eat-In, Kitchen - Island, Tub Shower, Upgraded Countertops, Wainscotting, Wood Floors
Hot Water Natural Gas
Heating Radiator
Cooling Central A/C
Flooring Hardwood
Fireplaces Number 1
Fireplaces Type Brick, Mantel(s)
Equipment Dishwasher, Disposal, Refrigerator, Dryer - Front Loading, Washer - Front Loading, Built-In Microwave, Oven/Range - Gas, Stainless Steel Appliances
Fireplace Y
Appliance Dishwasher, Disposal, Refrigerator, Dryer - Front Loading, Washer - Front Loading, Built-In Microwave, Oven/Range - Gas, Stainless Steel Appliances
Heat Source Natural Gas
Laundry Lower Floor, Basement
Exterior
Exterior Feature Deck(s)
Garage Spaces 2.0
Fence Rear, Partially
Water Access N
Accessibility None
Porch Deck(s)
Total Parking Spaces 2
Garage N
Building
Story 3
Sewer Public Sewer
Water Public
Architectural Style Colonial
Level or Stories 3
Additional Building Above Grade, Below Grade
New Construction N
Schools
School District District Of Columbia Public Schools
Others
Senior Community No
Tax ID 4212//0807
Ownership Fee Simple
SqFt Source Assessor
Special Listing Condition Standard
Read Less Info
Want to know what your home might be worth? Contact us for a FREE valuation!

Our team is ready to help you sell your home for the highest possible price ASAP

Bought with Joan Cromwell • McEnearney Associates, Inc.
GET MORE INFORMATION
Broker-Owner | Lic# RM423246






