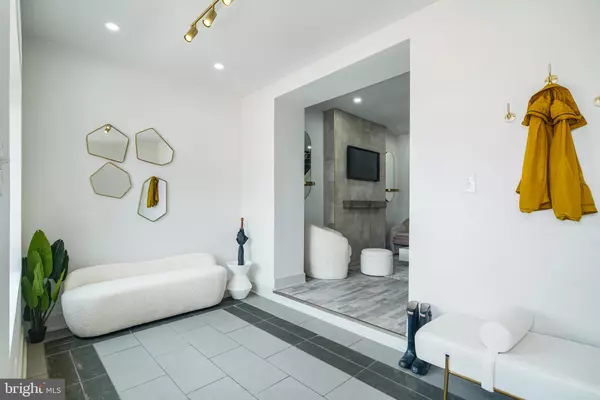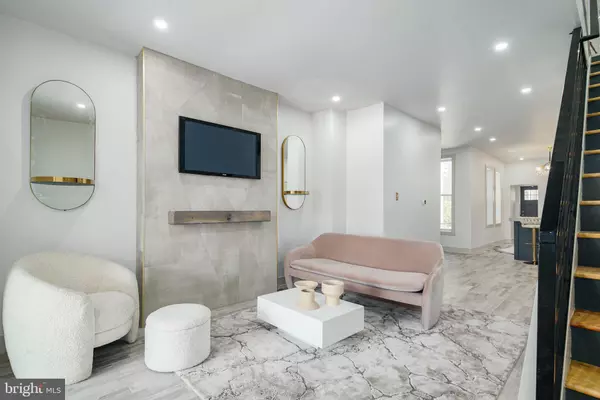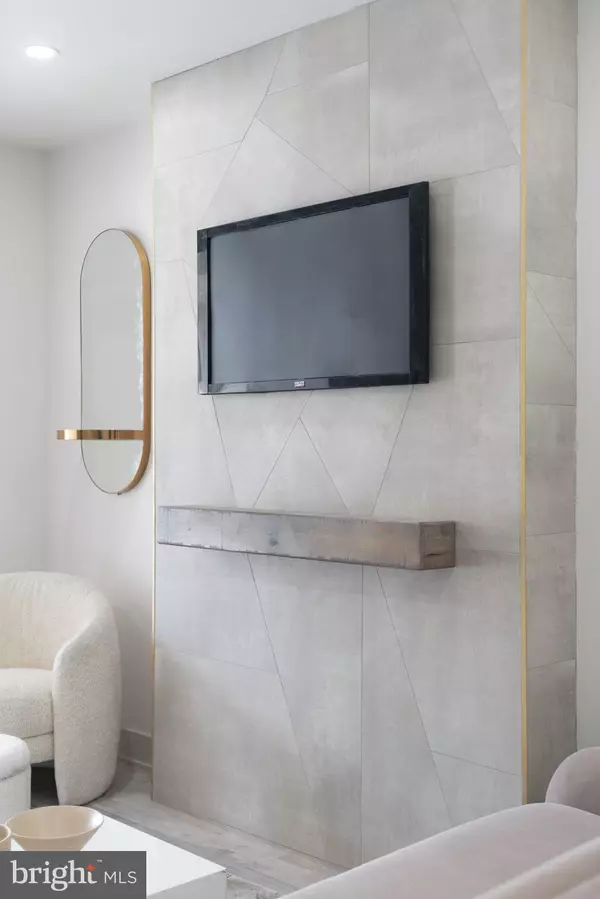$295,000
$299,900
1.6%For more information regarding the value of a property, please contact us for a free consultation.
3 Beds
3 Baths
1,856 SqFt
SOLD DATE : 08/15/2022
Key Details
Sold Price $295,000
Property Type Townhouse
Sub Type Interior Row/Townhouse
Listing Status Sold
Purchase Type For Sale
Square Footage 1,856 sqft
Price per Sqft $158
Subdivision Kingsessing
MLS Listing ID PAPH2130230
Sold Date 08/15/22
Style Straight Thru
Bedrooms 3
Full Baths 2
Half Baths 1
HOA Y/N N
Abv Grd Liv Area 1,356
Originating Board BRIGHT
Year Built 1920
Annual Tax Amount $781
Tax Year 2022
Lot Size 1,206 Sqft
Acres 0.03
Lot Dimensions 15.00 x 80.00
Property Description
Introducing 1315 S. 54th Street: a modern, city home offering elevated style at every level. At entry, you are greeted by oversized boxwood plants curated to accent the black facade. A spacious sunroom, perfect for jacket and shoes immerses the main level in natural light. Open concept floor plan with custom, geometric media wall in the living room flows seamlessly through the dining area. Private, half bath at the heart of the main floor for convenience features freestanding, round pedal stool sink. Kitchen amazes with upgraded luxury: double-thick quartz countertops with ample cook and storage space, backsplash crafted with porcelain tile, edge-to-edge gas range with integrated, non-stick griddle, hidden hinge refrigerator with fingerprint resistant stainless finish, and showcase LED lighting under cabinet. Dine indoors or outdoors with spacious patio at back. Impressive, custom pantry built-in to rear hallway. Ascend via custom iron railings to second level offering three, well-apportioned bedrooms with convenient laundry cove. Home fitness studio perfect for the heart of the second level. Stunning bath utilizing timeless decor. Staircase chandelier tastefully chosen to accent rough finish of wood stair treads. Full finished basement featuring a second full bath. Google smart thermostat. Ring video doorbell that allows you to see, hear and speak with visitors from anywhere. Schedule your private tour today!
Location
State PA
County Philadelphia
Area 19143 (19143)
Zoning RSA5
Direction Southwest
Rooms
Basement Fully Finished
Interior
Hot Water Natural Gas
Heating Central
Cooling Central A/C
Heat Source Natural Gas
Exterior
Water Access N
Roof Type Flat
Accessibility None
Garage N
Building
Story 2
Foundation Brick/Mortar
Sewer Public Sewer
Water Public
Architectural Style Straight Thru
Level or Stories 2
Additional Building Above Grade, Below Grade
New Construction N
Schools
School District The School District Of Philadelphia
Others
Pets Allowed Y
Senior Community No
Tax ID 511252800
Ownership Fee Simple
SqFt Source Assessor
Acceptable Financing Cash, Conventional, FHA, VA
Listing Terms Cash, Conventional, FHA, VA
Financing Cash,Conventional,FHA,VA
Special Listing Condition Standard
Pets Allowed No Pet Restrictions
Read Less Info
Want to know what your home might be worth? Contact us for a FREE valuation!

Our team is ready to help you sell your home for the highest possible price ASAP

Bought with Muhammad N Archie • Coldwell Banker Realty
GET MORE INFORMATION
Broker-Owner | Lic# RM423246






