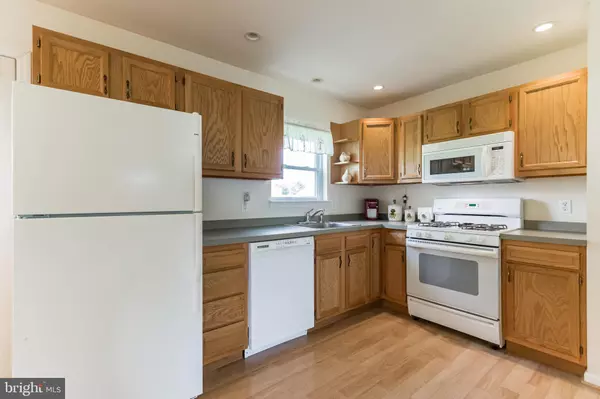$239,900
$239,900
For more information regarding the value of a property, please contact us for a free consultation.
3 Beds
1 Bath
1,200 SqFt
SOLD DATE : 07/26/2022
Key Details
Sold Price $239,900
Property Type Single Family Home
Sub Type Detached
Listing Status Sold
Purchase Type For Sale
Square Footage 1,200 sqft
Price per Sqft $199
Subdivision Birchwood Park
MLS Listing ID DENC2024100
Sold Date 07/26/22
Style Ranch/Rambler
Bedrooms 3
Full Baths 1
HOA Y/N N
Abv Grd Liv Area 1,200
Originating Board BRIGHT
Year Built 1957
Annual Tax Amount $1,687
Tax Year 2021
Lot Size 7,841 Sqft
Acres 0.18
Lot Dimensions 70.00 x 115.00
Property Description
Convenient First Floor Living! Step inside this bright spacious living room with chair rail and a large picture window, bringing in an abundance of natural daylight. Enjoy preparing meals in the large eat-in kitchen with plenty of cabinets, wood flooring, built in appliances, recessed lighting and a generously sized dining area, giving access to the rear yard.Continue on to three comfortably accommodating bedrooms, main bath and a convenient laundry closet. The one car garage provides easy inside access to the kitchen.The large private fenced in backyard invites your imagination for new outdoor living ideas and peaceful enjoyment. NEW HVAC in 2018. Location is a plus,close to shopping, restaurants, local parks and attractions, Christiana skating rink, Christiana Mall and Hospital and a quick direct route to I-95 and route 1, for easy access to Wilmington, Philadelphia, Baltimore, New Jersey and Delaware Beaches. Don't miss the chance to make this your new home. Book your tour today!
Location
State DE
County New Castle
Area Newark/Glasgow (30905)
Zoning NC6.5
Rooms
Other Rooms Living Room, Primary Bedroom, Bedroom 2, Bedroom 3, Kitchen
Main Level Bedrooms 3
Interior
Interior Features Kitchen - Eat-In
Hot Water Natural Gas
Heating Forced Air
Cooling Central A/C
Equipment Dishwasher, Disposal
Fireplace N
Appliance Dishwasher, Disposal
Heat Source Natural Gas
Laundry Main Floor
Exterior
Parking Features Inside Access
Garage Spaces 3.0
Water Access N
Roof Type Shingle
Accessibility Mobility Improvements
Attached Garage 1
Total Parking Spaces 3
Garage Y
Building
Story 1
Foundation Concrete Perimeter
Sewer Public Sewer
Water Public
Architectural Style Ranch/Rambler
Level or Stories 1
Additional Building Above Grade, Below Grade
New Construction N
Schools
Elementary Schools Gallaher
Middle Schools Shue-Medill
High Schools Christiana
School District Christina
Others
Senior Community No
Tax ID 09-023.30-373
Ownership Fee Simple
SqFt Source Assessor
Acceptable Financing Conventional, FHA, Cash, VA
Listing Terms Conventional, FHA, Cash, VA
Financing Conventional,FHA,Cash,VA
Special Listing Condition Standard
Read Less Info
Want to know what your home might be worth? Contact us for a FREE valuation!

Our team is ready to help you sell your home for the highest possible price ASAP

Bought with Dave Mays • EXP Realty, LLC
GET MORE INFORMATION
Broker-Owner | Lic# RM423246






