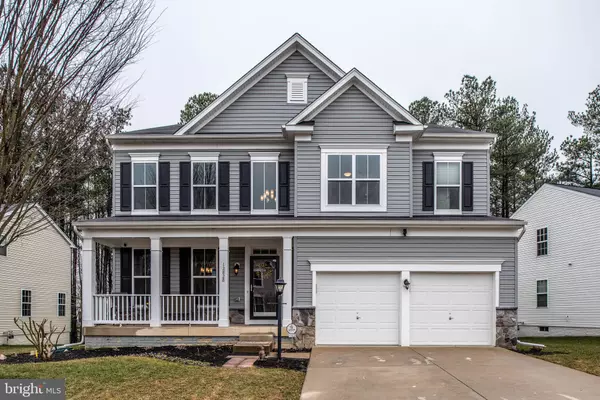$660,000
$630,000
4.8%For more information regarding the value of a property, please contact us for a free consultation.
5 Beds
5 Baths
4,538 SqFt
SOLD DATE : 03/26/2021
Key Details
Sold Price $660,000
Property Type Single Family Home
Sub Type Detached
Listing Status Sold
Purchase Type For Sale
Square Footage 4,538 sqft
Price per Sqft $145
Subdivision Estates At Forest Glen
MLS Listing ID VAPW513432
Sold Date 03/26/21
Style Colonial
Bedrooms 5
Full Baths 4
Half Baths 1
HOA Fees $75/mo
HOA Y/N Y
Abv Grd Liv Area 3,242
Originating Board BRIGHT
Year Built 2012
Annual Tax Amount $6,725
Tax Year 2020
Lot Size 8,433 Sqft
Acres 0.19
Property Description
Immaculate and well-loved natural light filled 5-bedroom, 4.5-bath home with over 4,000 square feet of finished living space in the Colgan school district. This home has beautiful curb appeal, an inviting front porch, and a 2-story foyer. The main level is complemented by its bay window, formal living room, and powder room featuring a pedestal sink. The eat in gourmet kitchen showcases sophisticated dark cabinets, granite counter tops, custom backsplash, stainless steel appliances, a large island with under cabinet storage, and opens to the bright and spacious family room. The family room includes a gas fireplace with stone, and access to the deck. The upper level leads to the massive owner's suite with attached spa like bathroom featuring double vanities, large soaking tub with window looking out to the treed backyard, and jaw-dropping walk-in closet. Three more ample sized bedrooms round out the upper level, one of which has an en suite bathroom, along with an additional full bathroom and laundry room. Looking for a space to work from home? The lower level offers lots of options with recreational space, a full bathroom, bedroom, and a wet bar. The sliding glass door leads to your backyard designed for entertaining with a stamped concrete patio, and expansive deck overlooking woods. Minutes away from groceries, shopping, and restaurants. Convenient access to major commuter roads, VRE, and Quantico.
Location
State VA
County Prince William
Zoning PMR
Rooms
Other Rooms Primary Bedroom, Bedroom 2, Bedroom 3, Bedroom 4, Bedroom 5, Laundry, Bathroom 2, Bathroom 3, Primary Bathroom, Half Bath
Basement Interior Access, Rear Entrance, Walkout Stairs
Interior
Interior Features Bar, Carpet, Ceiling Fan(s), Crown Moldings, Family Room Off Kitchen, Formal/Separate Dining Room, Kitchen - Gourmet, Primary Bath(s), Soaking Tub, Walk-in Closet(s), Window Treatments
Hot Water Natural Gas
Heating Programmable Thermostat, Forced Air
Cooling Ceiling Fan(s), Central A/C, Programmable Thermostat
Flooring Carpet, Tile/Brick, Other
Fireplaces Number 1
Fireplaces Type Gas/Propane
Equipment Built-In Microwave, Cooktop, Dishwasher, Disposal, Dryer, Oven - Wall, Refrigerator, Stainless Steel Appliances, Washer, Water Heater
Furnishings No
Fireplace Y
Appliance Built-In Microwave, Cooktop, Dishwasher, Disposal, Dryer, Oven - Wall, Refrigerator, Stainless Steel Appliances, Washer, Water Heater
Heat Source Natural Gas
Laundry Upper Floor
Exterior
Exterior Feature Deck(s)
Parking Features Garage - Front Entry, Garage Door Opener
Garage Spaces 4.0
Utilities Available Cable TV Available
Water Access N
View Trees/Woods
Accessibility None
Porch Deck(s)
Attached Garage 2
Total Parking Spaces 4
Garage Y
Building
Lot Description Backs to Trees
Story 3
Sewer Public Septic, Public Sewer
Water Public
Architectural Style Colonial
Level or Stories 3
Additional Building Above Grade, Below Grade
Structure Type Dry Wall,High
New Construction N
Schools
Elementary Schools Marshall
Middle Schools Benton
High Schools Charles J. Colgan, Sr.
School District Prince William County Public Schools
Others
HOA Fee Include Trash,Common Area Maintenance,Snow Removal
Senior Community No
Tax ID 7993-90-5074
Ownership Fee Simple
SqFt Source Assessor
Horse Property N
Special Listing Condition Standard
Read Less Info
Want to know what your home might be worth? Contact us for a FREE valuation!

Our team is ready to help you sell your home for the highest possible price ASAP

Bought with TALITHIA L MORRIS • EXP Realty, LLC
GET MORE INFORMATION

Broker-Owner | Lic# RM423246






