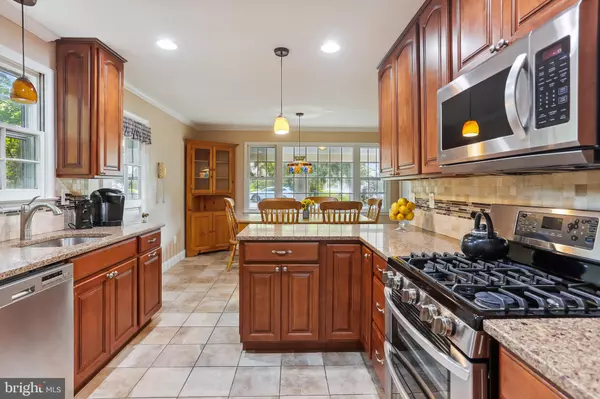$715,000
$715,000
For more information regarding the value of a property, please contact us for a free consultation.
4 Beds
3 Baths
2,568 SqFt
SOLD DATE : 07/06/2022
Key Details
Sold Price $715,000
Property Type Single Family Home
Sub Type Detached
Listing Status Sold
Purchase Type For Sale
Square Footage 2,568 sqft
Price per Sqft $278
Subdivision Orange Hunt Estates
MLS Listing ID VAFX2074506
Sold Date 07/06/22
Style Ranch/Rambler
Bedrooms 4
Full Baths 3
HOA Y/N N
Abv Grd Liv Area 1,434
Originating Board BRIGHT
Year Built 1970
Annual Tax Amount $7,538
Tax Year 2021
Lot Size 0.258 Acres
Acres 0.26
Property Description
Wonderful house in the sought after Orange Hunt estates. Come explore this spacious 4 bedroom, 3 full-bath Red Fox model home with an additional non-conforming 5th bedroom in the lower level that can be used as a guest room or office. Immediately upon entry you will notice the beautiful refinished hardwood floors that flow throughout the main level and lush new carpet installed on the lower level. The country-style kitchen has been updated with stainless steel appliances, cherry wood cabinets, Silestone counters and a side door that leads a private deck that is great for grilling. As the flow of the home takes you to the large family room to enjoy a beautiful brick-front wood burning fireplace in the lower level.
All three full bathrooms have been updated, new roof installed in 2020, and new cement carport slab installed 2022. Large lot and backyard backs to public wooded parkland. Amazing location close to major commuter routes (and commuter lots) and minutes from the Franconia/Springfield Blue Line Metro as well as the Burke or Springfield Virginia Railway Express. Outdoor activities are close by just up the street at Huntsman Lake or minutes away at the South Run Recreation Center. An abundance of shopping choices including the Springfield Town Center, Whole Foods, Trader Joes, Lidl and a new gourmet Giant. All in the top-rated West Springfield High School pyramid!
Location
State VA
County Fairfax
Zoning 121
Rooms
Other Rooms Living Room, Dining Room, Primary Bedroom, Bedroom 2, Bedroom 4, Family Room, Bathroom 3
Basement Fully Finished, Walkout Level, Rear Entrance
Main Level Bedrooms 3
Interior
Interior Features Carpet, Combination Dining/Living, Entry Level Bedroom, Floor Plan - Traditional, Kitchen - Country, Kitchen - Table Space, Laundry Chute, Pantry, Primary Bath(s), Recessed Lighting, Stall Shower, Tub Shower, Upgraded Countertops, Wood Floors
Hot Water Electric
Heating Heat Pump(s)
Cooling Central A/C
Flooring Hardwood, Carpet, Ceramic Tile
Fireplaces Number 1
Fireplaces Type Fireplace - Glass Doors
Equipment Built-In Microwave, Dishwasher, Disposal, Dryer - Electric, Icemaker, Oven - Double, Oven/Range - Gas, Refrigerator, Stainless Steel Appliances, Washer, Water Heater
Furnishings No
Fireplace Y
Appliance Built-In Microwave, Dishwasher, Disposal, Dryer - Electric, Icemaker, Oven - Double, Oven/Range - Gas, Refrigerator, Stainless Steel Appliances, Washer, Water Heater
Heat Source Electric
Laundry Lower Floor
Exterior
Garage Spaces 4.0
Utilities Available Water Available, Sewer Available, Natural Gas Available, Phone Available, Electric Available
Water Access N
View Trees/Woods
Roof Type Asphalt
Accessibility None
Total Parking Spaces 4
Garage N
Building
Lot Description Backs - Parkland, Front Yard, Partly Wooded
Story 2
Foundation Brick/Mortar
Sewer Public Sewer
Water Public
Architectural Style Ranch/Rambler
Level or Stories 2
Additional Building Above Grade, Below Grade
Structure Type Dry Wall
New Construction N
Schools
Elementary Schools Orange Hunt
Middle Schools Irving
High Schools West Springfield
School District Fairfax County Public Schools
Others
Senior Community No
Tax ID 0882 04 0412
Ownership Fee Simple
SqFt Source Assessor
Acceptable Financing Cash, Conventional, FHA, VA
Horse Property N
Listing Terms Cash, Conventional, FHA, VA
Financing Cash,Conventional,FHA,VA
Special Listing Condition Standard
Read Less Info
Want to know what your home might be worth? Contact us for a FREE valuation!

Our team is ready to help you sell your home for the highest possible price ASAP

Bought with Michael George • EXP Realty, LLC
GET MORE INFORMATION
Broker-Owner | Lic# RM423246






