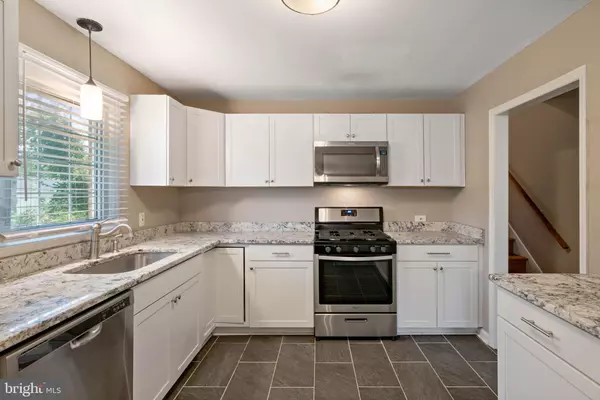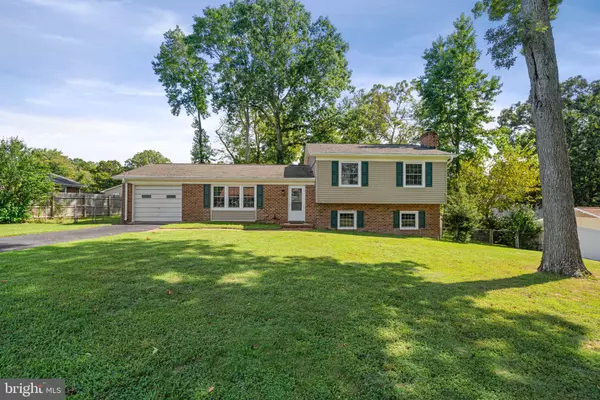$370,000
$369,900
For more information regarding the value of a property, please contact us for a free consultation.
4 Beds
2 Baths
1,928 SqFt
SOLD DATE : 10/11/2022
Key Details
Sold Price $370,000
Property Type Single Family Home
Sub Type Detached
Listing Status Sold
Purchase Type For Sale
Square Footage 1,928 sqft
Price per Sqft $191
Subdivision Grafton Village
MLS Listing ID VAST2014670
Sold Date 10/11/22
Style Split Level
Bedrooms 4
Full Baths 2
HOA Y/N N
Abv Grd Liv Area 1,248
Originating Board BRIGHT
Year Built 1973
Annual Tax Amount $2,520
Tax Year 2022
Lot Size 0.300 Acres
Acres 0.3
Property Description
Showings will start on 9/2. Welcome to 7 Lewis Ct. Recently updated split-level home nestled in a cul-de-sac located in Grafton Village with NO HOA. On the main living level, you have gleaming hardwood flooring in the living room that wraps around to the dining room, garage access is off the dining room and the garage is 1 & 1/2 car making it extra long for additional storage. As you head into the recently renovated kitchen this space features newer cabinets, granite countertops, stainless steel appliances, and contemporary tile flooring. Upstairs you have the Primary bedroom and recently renovated ensuite with stall shower and tile surround. On this level, you also have 2 other secondary bedrooms and a full recently renovated bathroom. Heading downstairs you have a large rec room with wood burning fireplace, a laundry/utility room, and a 4th bedroom that completes this level. 7 Lewis offers a fully fenced backyard and a large flat lot & is minutes from shopping, restaurants interstate 95, and the Downtown Fredericksburg area. You will not want to miss this!
Location
State VA
County Stafford
Zoning R1
Rooms
Other Rooms Dining Room, Primary Bedroom, Bedroom 2, Bedroom 3, Bedroom 4, Kitchen, Family Room, Laundry, Recreation Room, Bathroom 2, Primary Bathroom
Interior
Interior Features Attic, Breakfast Area, Carpet, Combination Kitchen/Dining, Dining Area, Family Room Off Kitchen, Floor Plan - Traditional, Kitchen - Eat-In, Kitchen - Gourmet, Kitchen - Island, Primary Bath(s), Stall Shower, Tub Shower, Upgraded Countertops, Wood Floors
Hot Water Electric
Heating Forced Air
Cooling Central A/C
Flooring Carpet, Hardwood, Ceramic Tile
Fireplaces Number 1
Fireplaces Type Brick, Mantel(s)
Equipment Built-In Microwave, Washer, Dryer, Dishwasher, Disposal, Refrigerator, Icemaker, Oven/Range - Gas, Water Heater
Fireplace Y
Window Features Double Pane
Appliance Built-In Microwave, Washer, Dryer, Dishwasher, Disposal, Refrigerator, Icemaker, Oven/Range - Gas, Water Heater
Heat Source Natural Gas
Laundry Lower Floor, Washer In Unit, Dryer In Unit
Exterior
Parking Features Garage - Front Entry, Oversized
Garage Spaces 4.0
Fence Fully, Chain Link
Water Access N
Roof Type Shingle
Accessibility None
Attached Garage 1
Total Parking Spaces 4
Garage Y
Building
Lot Description Cul-de-sac, Landscaping, Trees/Wooded
Story 2
Foundation Crawl Space, Brick/Mortar
Sewer Public Sewer
Water Public
Architectural Style Split Level
Level or Stories 2
Additional Building Above Grade, Below Grade
Structure Type Dry Wall
New Construction N
Schools
School District Stafford County Public Schools
Others
Senior Community No
Tax ID 54K 22 97
Ownership Fee Simple
SqFt Source Estimated
Acceptable Financing Cash, Conventional, FHA, VA, VHDA
Listing Terms Cash, Conventional, FHA, VA, VHDA
Financing Cash,Conventional,FHA,VA,VHDA
Special Listing Condition Standard
Read Less Info
Want to know what your home might be worth? Contact us for a FREE valuation!

Our team is ready to help you sell your home for the highest possible price ASAP

Bought with Madeline Soto • Berkshire Hathaway HomeServices PenFed Realty
GET MORE INFORMATION

Broker-Owner | Lic# RM423246






