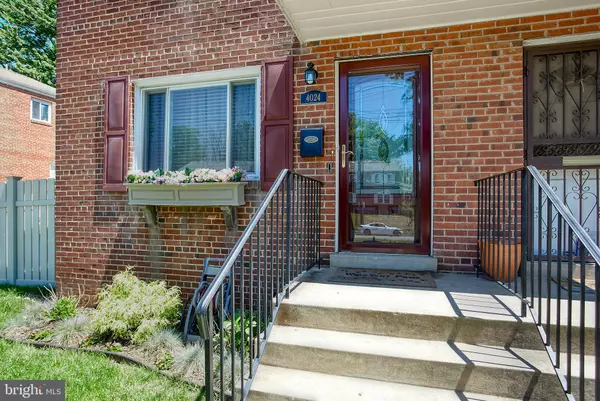$345,000
$340,000
1.5%For more information regarding the value of a property, please contact us for a free consultation.
3 Beds
3 Baths
1,156 SqFt
SOLD DATE : 08/05/2022
Key Details
Sold Price $345,000
Property Type Single Family Home
Sub Type Twin/Semi-Detached
Listing Status Sold
Purchase Type For Sale
Square Footage 1,156 sqft
Price per Sqft $298
Subdivision Hillcrest Heights
MLS Listing ID MDPG2043088
Sold Date 08/05/22
Style Colonial
Bedrooms 3
Full Baths 2
Half Baths 1
HOA Y/N N
Abv Grd Liv Area 1,156
Originating Board BRIGHT
Year Built 1956
Annual Tax Amount $3,454
Tax Year 2021
Lot Size 3,667 Sqft
Acres 0.08
Property Description
Stunning interior hidden inside a historic brick townhouse! Bright & sunny living room & dining room combination welcome you home for relaxation or entertaining. Easy-clean hardwood floors throughout the home form a uniform background for your personal rugs and furniture. The completely remodeled kitchen can tempt even discerning chefs with the five-burner gas stove, double oven, easy clean quartz counters and the beautiful dcor. Deck off the back kitchen door lets you take the party outside or make things easy with delicious barbeque meals. Yard is fully enclosed by a vinyl privacy fence and has a shed for garden tools and bikes. Two bedrooms have ceiling fans and one is used as a large walk-in closet. Family room in basement is a perfect hang-out space and can accommodate guests with a lovely full bath. The laundry and storage room lets you manage daily chores with joy. Basement exit allows for good circulation during celebrations and direct access to the garden for outdoor projects. Washer & dryer are large capacity to be able to maintain comforters or other large loads. Roof is only 3 years old and LeafFilter gutters let you stay off the ladder every spring and fall to clean. Beautiful landscaping gives your green thumb a good head start. Off-street parking leaves space for guests on the street. Close to Naylor Metro, Iverson Mall, Branch Avenue & Silver Hill.
Showings from 12-5 Tuesdays & Thursdays, as well as 10-3 on Saturdays. Follow Covid protocols, limit visitors to 3 at a time & please refrain from touching personal items.
Location
State MD
County Prince Georges
Zoning RESIDENTIAL
Rooms
Basement Full, Fully Finished
Interior
Interior Features Kitchen - Table Space, Window Treatments, Floor Plan - Traditional
Hot Water Natural Gas
Heating Forced Air
Cooling Central A/C
Equipment Washer/Dryer Hookups Only, Dryer, Exhaust Fan, Refrigerator, Stove, Washer
Fireplace N
Window Features Double Pane
Appliance Washer/Dryer Hookups Only, Dryer, Exhaust Fan, Refrigerator, Stove, Washer
Heat Source Natural Gas
Exterior
Water Access N
Roof Type Asphalt
Accessibility None
Garage N
Building
Story 3
Foundation Concrete Perimeter
Sewer Public Sewer
Water Public
Architectural Style Colonial
Level or Stories 3
Additional Building Above Grade, Below Grade
Structure Type Dry Wall
New Construction N
Schools
School District Prince George'S County Public Schools
Others
Pets Allowed Y
Senior Community No
Tax ID 17060447870
Ownership Fee Simple
SqFt Source Assessor
Security Features Main Entrance Lock,Security Gate
Special Listing Condition Standard
Pets Allowed Case by Case Basis
Read Less Info
Want to know what your home might be worth? Contact us for a FREE valuation!

Our team is ready to help you sell your home for the highest possible price ASAP

Bought with Angela Gillum Bowman • Samson Properties
GET MORE INFORMATION
Broker-Owner | Lic# RM423246






