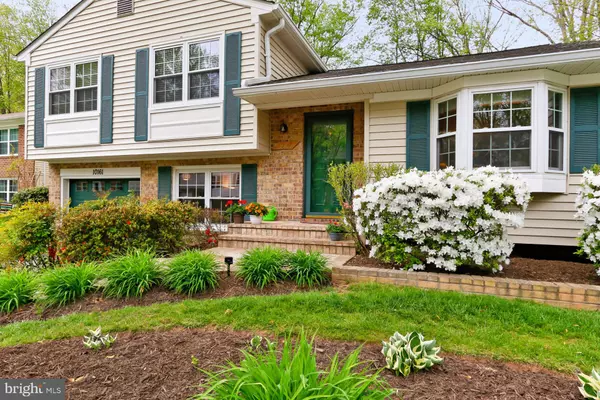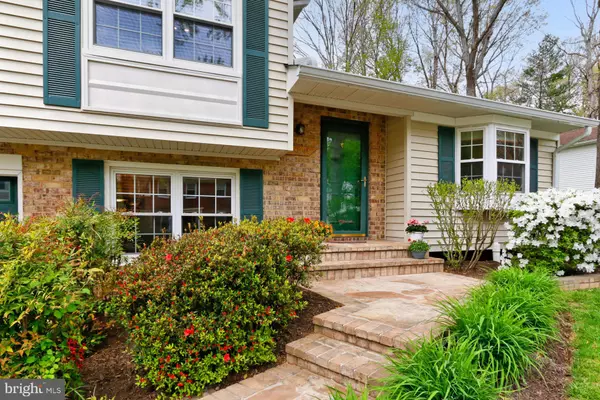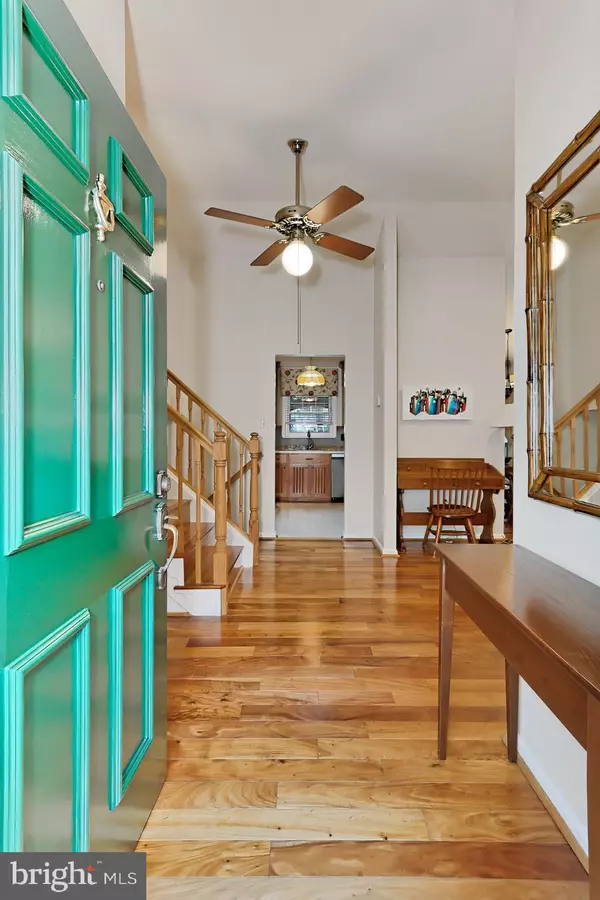$738,000
$675,000
9.3%For more information regarding the value of a property, please contact us for a free consultation.
3 Beds
3 Baths
1,847 SqFt
SOLD DATE : 06/10/2022
Key Details
Sold Price $738,000
Property Type Single Family Home
Sub Type Detached
Listing Status Sold
Purchase Type For Sale
Square Footage 1,847 sqft
Price per Sqft $399
Subdivision Burke Centre
MLS Listing ID VAFX2064220
Sold Date 06/10/22
Style Split Level
Bedrooms 3
Full Baths 2
Half Baths 1
HOA Fees $91/qua
HOA Y/N Y
Abv Grd Liv Area 1,523
Originating Board BRIGHT
Year Built 1978
Annual Tax Amount $6,821
Tax Year 2021
Lot Size 7,200 Sqft
Acres 0.17
Property Description
Absolutely impeccable home on beautiful lot! Lovely landscaping and a brick walkway greet you as you approach the home. The main level features vaulted ceiling in the living & dining room with hardwood floors. The warm and inviting kitchen has wood cabinets, Corian counters, Tiled Backsplash, Stainless appliances and space for a bistro table. Walkout from the dining room to the spacious screened porch with ceiling fan overlooking the lush treed backyard. The upper level has a large primary suite with ensuite bath with double vanities and large shower; two additional bedrooms and hall bath with tub/shower complete this level. The first lower level has family room with hardwood floors, a convenient powder room and a laundry/mud room with front-load washer & dryer. Access to garage through the mudroom. The second lower level offers large space for games, home gym and/or home office. Many updates throughout to include Roof in 2018; HVAC (Heat Pump) in 2014, Screened Porch in 2011, Updated Windows and Natural Gas-Powered Generator. Large Garage with Opener and space for workshop. Enclosed Backyard. Burke Centre Amenities!!!
Location
State VA
County Fairfax
Zoning 370
Rooms
Other Rooms Living Room, Dining Room, Primary Bedroom, Bedroom 2, Bedroom 3, Kitchen, Family Room, Laundry, Recreation Room, Utility Room, Bathroom 2, Primary Bathroom, Half Bath, Screened Porch
Basement Fully Finished
Interior
Interior Features Carpet, Window Treatments, Wood Floors
Hot Water Electric
Heating Heat Pump(s)
Cooling Central A/C
Flooring Hardwood
Equipment Dishwasher, Disposal, Dryer, Oven/Range - Electric, Refrigerator, Washer
Appliance Dishwasher, Disposal, Dryer, Oven/Range - Electric, Refrigerator, Washer
Heat Source Electric, Natural Gas Available
Exterior
Exterior Feature Screened, Porch(es), Deck(s)
Parking Features Garage - Front Entry, Garage Door Opener
Garage Spaces 2.0
Fence Fully
Utilities Available Under Ground
Amenities Available Club House, Common Grounds, Community Center, Party Room, Pool - Outdoor, Pool Mem Avail, Tennis Courts, Tot Lots/Playground
Water Access N
View Garden/Lawn
Roof Type Architectural Shingle
Accessibility None
Porch Screened, Porch(es), Deck(s)
Attached Garage 1
Total Parking Spaces 2
Garage Y
Building
Lot Description Landscaping
Story 4
Foundation Concrete Perimeter
Sewer Public Sewer
Water Public
Architectural Style Split Level
Level or Stories 4
Additional Building Above Grade, Below Grade
New Construction N
Schools
Elementary Schools Terra Centre
Middle Schools Robinson Secondary School
High Schools Robinson Secondary School
School District Fairfax County Public Schools
Others
HOA Fee Include Common Area Maintenance,Recreation Facility,Reserve Funds
Senior Community No
Tax ID 0774 05 0013
Ownership Fee Simple
SqFt Source Assessor
Special Listing Condition Standard
Read Less Info
Want to know what your home might be worth? Contact us for a FREE valuation!

Our team is ready to help you sell your home for the highest possible price ASAP

Bought with Rong Ma • Libra Realty, LLC
GET MORE INFORMATION
Broker-Owner | Lic# RM423246






