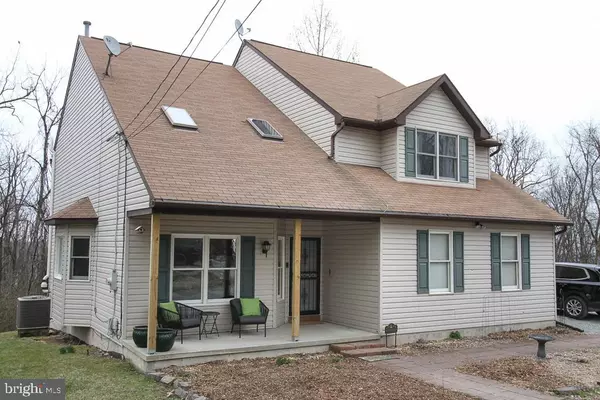$444,444
$379,999
17.0%For more information regarding the value of a property, please contact us for a free consultation.
3 Beds
3 Baths
2,616 SqFt
SOLD DATE : 05/26/2022
Key Details
Sold Price $444,444
Property Type Single Family Home
Sub Type Detached
Listing Status Sold
Purchase Type For Sale
Square Footage 2,616 sqft
Price per Sqft $169
Subdivision Windsor
MLS Listing ID PAMC2032940
Sold Date 05/26/22
Style Colonial
Bedrooms 3
Full Baths 2
Half Baths 1
HOA Y/N N
Abv Grd Liv Area 2,616
Originating Board BRIGHT
Year Built 1999
Annual Tax Amount $7,253
Tax Year 2021
Lot Size 2.640 Acres
Acres 2.64
Lot Dimensions x 0.00
Property Description
This isn't a cookie cutter property! Welcome to 105 Hanover Drive, this unique property has a lot to offer. Located in a development community but offering an abundance of privacy on a 2.6-acre wooded lot.
2,600 square feet of gorgeous living space full of natural light, open concept, and tastefully updated. Step inside to the open sitting area where you are greeted by natural light flowing from the skylights, cathedral ceilings, hardwood floors, and gorgeous stairway. Relaxing in this space comes naturally as you look out to the butterfly gardens. The kitchen is bright, updated, and offers access to the deck for entertaining and outdoor cooking. Stainless steel appliances and gas cooking. Entertaining is made easy with the setup of this home. The kitchen also opens up to the family room. Half bath, laundry room, and garage access are all conveniently located off of the family room.
Upstairs you will find an open loft space that offers endless possibilities, 2 nice sized bedrooms, and a full updated hallway bathroom. The large master bedroom has a walk-in closet and on suite bathroom. The master bathroom offers a shower, soaking tub, and a laundry chute. Lets talk about the outdoor beauty! Raised garden with fertile soil, and greenhouse to get your plants started. Well established strawberry patch , mature Concord grape vines, enclosed blackberry & raspberry patch, apple trees, a peach tree, and several different herb gardens. Flower beds, gardens, and landscaping has all been designed to attract butterflies and birds. Sit on the front porch and feel like Snow White as you attract some of natures most beautiful creatures. This property won't last long! Schedule your tour today.
Location
State PA
County Montgomery
Area Upper Pottsgrove Twp (10660)
Zoning RESIDENTIAL
Rooms
Basement Interior Access, Unfinished, Walkout Level, Rear Entrance
Interior
Interior Features Family Room Off Kitchen, Laundry Chute, Skylight(s)
Hot Water Propane
Heating Forced Air
Cooling Central A/C
Heat Source Natural Gas
Laundry Main Floor
Exterior
Exterior Feature Deck(s), Porch(es)
Parking Features Garage Door Opener, Garage - Side Entry, Inside Access
Garage Spaces 2.0
Water Access N
Accessibility None
Porch Deck(s), Porch(es)
Attached Garage 2
Total Parking Spaces 2
Garage Y
Building
Story 2
Foundation Block
Sewer On Site Septic
Water Well
Architectural Style Colonial
Level or Stories 2
Additional Building Above Grade, Below Grade
New Construction N
Schools
School District Pottsgrove
Others
Pets Allowed N
Senior Community No
Tax ID 60-00-01387-002
Ownership Fee Simple
SqFt Source Assessor
Acceptable Financing Cash, Conventional, FHA, VA
Listing Terms Cash, Conventional, FHA, VA
Financing Cash,Conventional,FHA,VA
Special Listing Condition Standard
Read Less Info
Want to know what your home might be worth? Contact us for a FREE valuation!

Our team is ready to help you sell your home for the highest possible price ASAP

Bought with Kerry M Carr • Compass RE
GET MORE INFORMATION
Broker-Owner | Lic# RM423246






