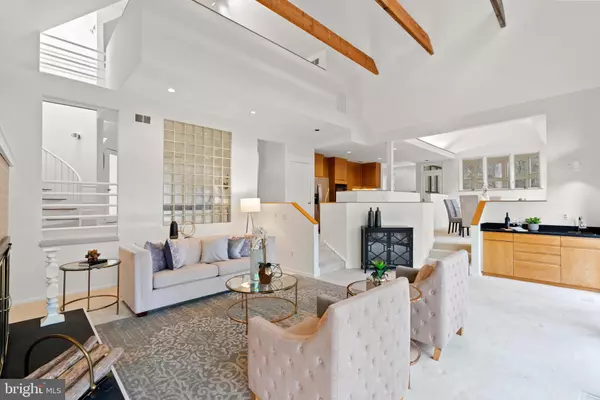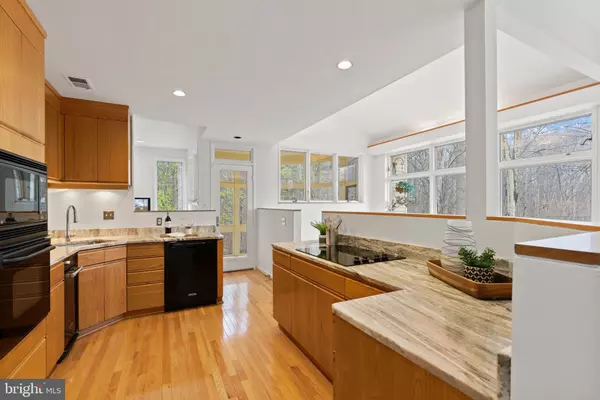$1,085,000
$1,199,900
9.6%For more information regarding the value of a property, please contact us for a free consultation.
4 Beds
3 Baths
3,139 SqFt
SOLD DATE : 04/26/2022
Key Details
Sold Price $1,085,000
Property Type Single Family Home
Sub Type Detached
Listing Status Sold
Purchase Type For Sale
Square Footage 3,139 sqft
Price per Sqft $345
Subdivision Mill Branch
MLS Listing ID VAFX2056002
Sold Date 04/26/22
Style Contemporary
Bedrooms 4
Full Baths 3
HOA Fees $75/ann
HOA Y/N Y
Abv Grd Liv Area 3,139
Originating Board BRIGHT
Year Built 1986
Annual Tax Amount $10,801
Tax Year 2021
Lot Size 5.000 Acres
Acres 5.0
Property Description
This is a rare opportunity to own a gorgeous contemporary home in the highly desired Mill Branch community of Clifton. Just minutes from the historic downtown Clifton town-center via Kincheloe Road, this property is beautifully located on 5 prime acres of wooded and pastured wonderland. The property is nestled at the end of a quiet cul-de-sac with commanding views of the surrounding woods and fenced horse pastures. This could be your forever dream home.
This open concept 4 bedroom, 3 full bath, two level contemporary has a main level master bedroom with ensuite, vaulted ceilings and ample closet space. The main living area is flooded in light with vaulted ceilings, and floor to ceiling fire place and circular stairway to a cozy reading nook/ office loft above - overlooking the views. Floor to peak windows look out on spectacular vistas of the rolling property below. Full rear deck with a screened in porch provide plenty of outdoor space to enjoy the surrounding views and nature. There is an added sitting room off of the kitchen and an ample mudroom between the kitchen and attached garage. The main level has been updated with fresh paint - walls, ceilings and trim. The lower level provides two bedrooms and a full bathroom with a large recreation room that could be used as an office, media room, music room, craft room or whatever you desire.
An equestrians dream, this property is fully appointed for anyone desiring the finer amenities of the horse-loving lifestyle. It offers a well appointed, custom-built horse barn with four large horse stalls, an air-conditioned office & tack room and a walk up hay loft with front and rear access doors for easy loading and unloading. Roof-peak windows let in ample natural light. Outside, this property provides a standard, fenced (50 meter X 20 meter) lighted, dressage riding ring, perfect for all day and night riding activities.
Other amenities include a 20 KW propane whole house generator and underground propane fuel tank. Recently replaced roof, well maintained H2O heater, heat pump furnace and AC. This property is a dream come true for someone looking for a well kept, forever home in the heart of Clifton.
Schedule a showing and come take a look at what may be your forever estate. Walk the property. Plenty of room for equestrian activities for those who love horses. Located only 6 minutes from Clifton and only minutes to Fairfax County Parkway, Braddock Road, Route 29 and I-66.
Location
State VA
County Fairfax
Zoning 030
Rooms
Other Rooms Living Room, Dining Room, Primary Bedroom, Sitting Room, Bedroom 2, Bedroom 3, Bedroom 4, Kitchen, Foyer, Sun/Florida Room, Laundry, Loft, Recreation Room, Bathroom 2, Bathroom 3, Primary Bathroom
Basement Daylight, Full
Main Level Bedrooms 2
Interior
Interior Features Built-Ins, Ceiling Fan(s), Dining Area, Kitchen - Island, Kitchen - Table Space, Primary Bath(s), Entry Level Bedroom, Window Treatments, Carpet
Hot Water Electric
Heating Heat Pump(s)
Cooling Central A/C
Flooring Ceramic Tile, Concrete, Wood, Carpet, Slate
Fireplaces Number 1
Fireplaces Type Brick
Equipment Built-In Microwave, Dishwasher, Disposal, Dryer, Cooktop, Icemaker, Refrigerator, Washer, Oven - Wall
Fireplace Y
Appliance Built-In Microwave, Dishwasher, Disposal, Dryer, Cooktop, Icemaker, Refrigerator, Washer, Oven - Wall
Heat Source Electric
Laundry Main Floor
Exterior
Exterior Feature Deck(s), Porch(es), Screened
Parking Features Garage Door Opener
Garage Spaces 2.0
Water Access N
Roof Type Shingle
Accessibility None
Porch Deck(s), Porch(es), Screened
Attached Garage 2
Total Parking Spaces 2
Garage Y
Building
Story 2
Foundation Concrete Perimeter, Slab, Other
Sewer Septic < # of BR
Water Private, Well
Architectural Style Contemporary
Level or Stories 2
Additional Building Above Grade, Below Grade
New Construction N
Schools
Elementary Schools Union Mill
Middle Schools Robinson Secondary School
High Schools Robinson Secondary School
School District Fairfax County Public Schools
Others
Senior Community No
Tax ID 0854 02 0008
Ownership Fee Simple
SqFt Source Assessor
Horse Property Y
Horse Feature Riding Ring, Stable(s)
Special Listing Condition Standard
Read Less Info
Want to know what your home might be worth? Contact us for a FREE valuation!

Our team is ready to help you sell your home for the highest possible price ASAP

Bought with Gwen A Plush • PLUSH HOMES
GET MORE INFORMATION
Broker-Owner | Lic# RM423246






