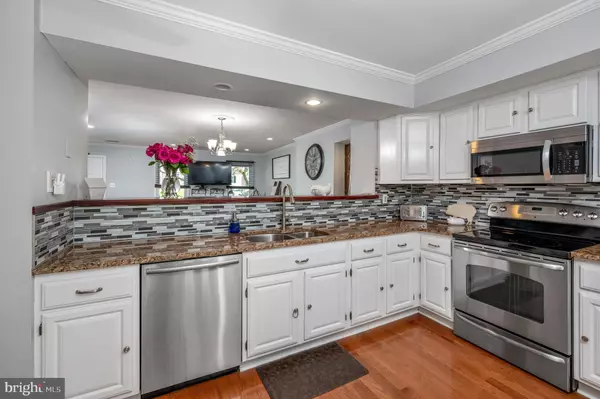$355,000
$335,000
6.0%For more information regarding the value of a property, please contact us for a free consultation.
4 Beds
4 Baths
1,632 SqFt
SOLD DATE : 06/30/2022
Key Details
Sold Price $355,000
Property Type Townhouse
Sub Type Interior Row/Townhouse
Listing Status Sold
Purchase Type For Sale
Square Footage 1,632 sqft
Price per Sqft $217
Subdivision Indian King
MLS Listing ID PACT2024946
Sold Date 06/30/22
Style Colonial
Bedrooms 4
Full Baths 3
Half Baths 1
HOA Fees $115/mo
HOA Y/N Y
Abv Grd Liv Area 1,632
Originating Board BRIGHT
Year Built 1988
Annual Tax Amount $2,868
Tax Year 2021
Lot Size 2,000 Sqft
Acres 0.05
Lot Dimensions 0.00 x 0.00
Property Description
Welcome to 425 Anglesey Terrace in the sought-after community of Indian King. This lovely home features an open floor plan and has 4 bedrooms, 3 full bathrooms and 1 half bath. The first floor has hardwood flooring and crown molding, large living room with a built-in and recessed lighting and half bath. The spacious upgraded kitchen with white cabinets, granite counters, tile backsplash, stainless steel appliances and large pantry opens to the low maintenance deck. On the second floor, you will find the primary bedroom with a huge walk-in closet and opening to the primary bathroom. Also on this level are two additional bedrooms and another full bathroom. Bedrooms have new flooring and fresh paint. On the third level is the 4th bedroom with skylights and a 3rd bathroom with stall shower. If you have no need for a 4th bedroom, this room has endless possibilities - - study, office, playroom, just to name a few ideas. There is plenty of room for storage in the basement. Heater and hot water heater were installed in 2017. New windows installed 2018 and new roof in 2015. Indian King is a wonderful community and features low HOA fees, clubhouse, tot lot, pool and tennis courts. This home is conveniently located near major highways, minutes from West Chester borough, train stations, plenty of restaurants and shopping. All this, plus the award winning West Chester schools, make this the perfect home.
Location
State PA
County Chester
Area West Whiteland Twp (10341)
Zoning RES
Rooms
Other Rooms Living Room, Primary Bedroom, Bedroom 2, Bedroom 3, Bedroom 4, Kitchen, Bathroom 2, Bathroom 3, Primary Bathroom, Half Bath
Basement Full
Interior
Hot Water Electric
Heating Heat Pump(s)
Cooling Central A/C
Flooring Carpet, Ceramic Tile, Hardwood, Laminated
Equipment Built-In Microwave, Dishwasher, Disposal, Dryer - Electric, Oven/Range - Electric, Stainless Steel Appliances, Washer
Fireplace N
Appliance Built-In Microwave, Dishwasher, Disposal, Dryer - Electric, Oven/Range - Electric, Stainless Steel Appliances, Washer
Heat Source Electric
Laundry Basement
Exterior
Exterior Feature Deck(s)
Garage Spaces 2.0
Amenities Available Club House, Pool - Outdoor, Tennis Courts, Tot Lots/Playground
Water Access N
Accessibility None
Porch Deck(s)
Total Parking Spaces 2
Garage N
Building
Story 3
Foundation Concrete Perimeter
Sewer Public Sewer
Water Public
Architectural Style Colonial
Level or Stories 3
Additional Building Above Grade, Below Grade
New Construction N
Schools
Elementary Schools Greystone
Middle Schools E.N. Peirce
High Schools B. Reed Henderson
School District West Chester Area
Others
Pets Allowed Y
HOA Fee Include Common Area Maintenance,Pool(s),Snow Removal
Senior Community No
Tax ID 41-05Q-0314
Ownership Fee Simple
SqFt Source Assessor
Acceptable Financing Cash, Conventional, FHA
Listing Terms Cash, Conventional, FHA
Financing Cash,Conventional,FHA
Special Listing Condition Standard
Pets Allowed No Pet Restrictions
Read Less Info
Want to know what your home might be worth? Contact us for a FREE valuation!

Our team is ready to help you sell your home for the highest possible price ASAP

Bought with Nova J. Crespo • Compass RE
GET MORE INFORMATION
Broker-Owner | Lic# RM423246






