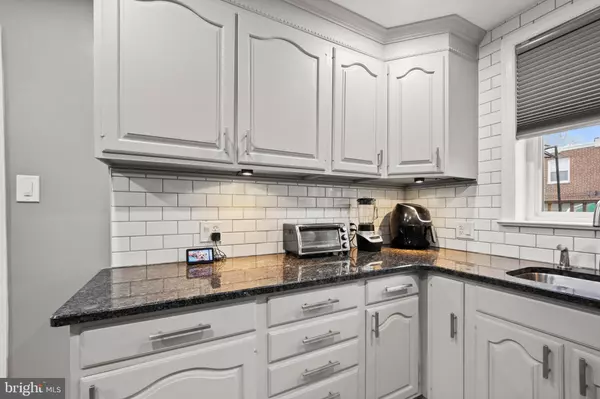$255,500
$250,000
2.2%For more information regarding the value of a property, please contact us for a free consultation.
3 Beds
2 Baths
1,368 SqFt
SOLD DATE : 05/20/2022
Key Details
Sold Price $255,500
Property Type Townhouse
Sub Type Interior Row/Townhouse
Listing Status Sold
Purchase Type For Sale
Square Footage 1,368 sqft
Price per Sqft $186
Subdivision Overbrook
MLS Listing ID PAPH2097490
Sold Date 05/20/22
Style Colonial,AirLite,Traditional
Bedrooms 3
Full Baths 1
Half Baths 1
HOA Y/N N
Abv Grd Liv Area 1,368
Originating Board BRIGHT
Year Built 1950
Annual Tax Amount $1,997
Tax Year 2022
Lot Size 1,843 Sqft
Acres 0.04
Lot Dimensions 19.00 x 97.00
Property Description
WOW! Only one lucky Buyer will make this OVERBROOK Beauty their very own! 430 Edgemore has been lovingly and meticulously maintained and cared for -- it's IMMACULATE! Truly MOVE-IN Condition & ALL the Major Systems have been updated/replaced -- it's maintenance & worry-free! This 3BD/1.5BA home offers all the desired features Buyers seek today: CENTRAL AIR!, NEW! HVAC w/Gas Heat (2021), 1-Car Garage (including internal access) with Off-street Parking plus FENCED Rear Yard/GATED Driveway, Beautiful Natural Hardwood Floors throughout, Gorgeous 'Spa-inspired' REMODELED Bath (2020) w/linen-closet, plus an added Powder Room in the FINISHED BASEMENT, Nicely appointed RENOVATED Eat-in Kitchen (2020) w/Upgraded Granite Counters, Coveted Gray-Colored Cabinets, Tile Backsplash, Under-Cabinet Lighting and Stainless Steel Appliances (w/GAS Samsung Range), Recessed Lighting, Ceiling Fans in all 3 Bedrooms, Owner's Bedroom outfitted with two (2) Closets, Lovely Front Porch & step-up Rear Composite Deck (2011). All Appliances are included in the sale (Refrigerator, Washer & Dryer). NEWER! Windows T/O (2020), NEW! Awning, NEW! Light fixtures in LR, DR & Kit, and enjoy the benefits of Energy-Efficient Solar Panels. And, the best part… LOCATION. LOCATION. LOCATION. -- this highly desirable Overbrook area is centrally located with easy access to all the major routes/highways (City Ave, Rt. 1, 3, 30 & 476). Literally, mere minutes for driving commuters & easily accessible by public transportation to neighboring Delaware and Montgomery counties. And, there's more... it's located less than 1-minute away from a national treasure in it's backyard --- the upcoming $65 Million Restoration of Cobbs Creek Golf Course & NEW Community Education Center -- expected to reopen by 2023 (projecting up to 150 new jobs). Act fast, this beautiful home located off the beaten path situated on a lovely, well maintained block... won't last long. Showings begin Saturday March 26th.
Location
State PA
County Philadelphia
Area 19151 (19151)
Zoning RM1
Rooms
Other Rooms Living Room, Dining Room, Primary Bedroom, Bedroom 2, Bedroom 3, Kitchen, Family Room, Laundry, Full Bath, Half Bath
Basement Partial, Outside Entrance, Fully Finished
Interior
Interior Features Skylight(s), Ceiling Fan(s), Kitchen - Eat-In, Formal/Separate Dining Room, Bathroom - Tub Shower, Upgraded Countertops
Hot Water Natural Gas
Heating Forced Air
Cooling Central A/C
Flooring Wood, Tile/Brick
Equipment Built-In Range, Refrigerator
Fireplace N
Window Features Replacement
Appliance Built-In Range, Refrigerator
Heat Source Natural Gas
Laundry Basement
Exterior
Exterior Feature Deck(s), Patio(s), Porch(es)
Parking Features Garage - Rear Entry, Inside Access, Basement Garage
Garage Spaces 1.0
Fence Chain Link
Utilities Available Cable TV
Water Access N
Roof Type Flat
Accessibility None
Porch Deck(s), Patio(s), Porch(es)
Attached Garage 1
Total Parking Spaces 1
Garage Y
Building
Lot Description Level, Front Yard, Rear Yard
Story 2
Foundation Concrete Perimeter
Sewer Public Sewer
Water Public
Architectural Style Colonial, AirLite, Traditional
Level or Stories 2
Additional Building Above Grade, Below Grade
New Construction N
Schools
School District The School District Of Philadelphia
Others
Senior Community No
Tax ID 343139800
Ownership Fee Simple
SqFt Source Assessor
Security Features Security System
Acceptable Financing Conventional, VA, Cash, FHA
Listing Terms Conventional, VA, Cash, FHA
Financing Conventional,VA,Cash,FHA
Special Listing Condition Standard
Read Less Info
Want to know what your home might be worth? Contact us for a FREE valuation!

Our team is ready to help you sell your home for the highest possible price ASAP

Bought with Juanita R Leysath • BHHS Fox & Roach-Chestnut Hill
GET MORE INFORMATION
Broker-Owner | Lic# RM423246






