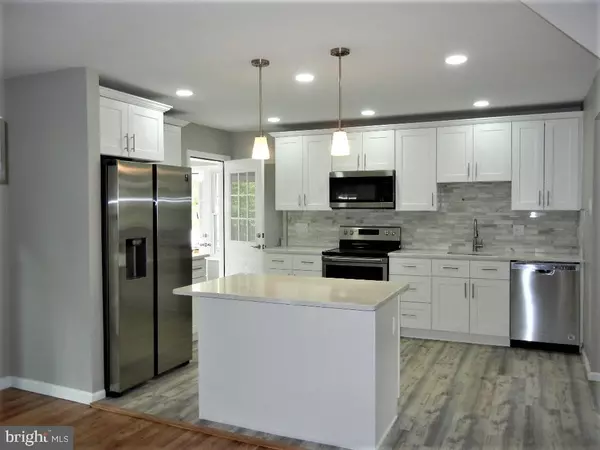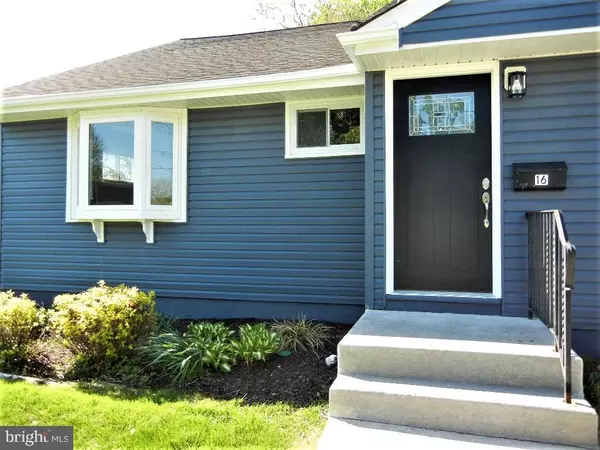$390,000
$389,900
For more information regarding the value of a property, please contact us for a free consultation.
5 Beds
2 Baths
2,100 SqFt
SOLD DATE : 10/21/2022
Key Details
Sold Price $390,000
Property Type Single Family Home
Sub Type Detached
Listing Status Sold
Purchase Type For Sale
Square Footage 2,100 sqft
Price per Sqft $185
Subdivision London Square
MLS Listing ID NJBL2024394
Sold Date 10/21/22
Style Traditional,Cape Cod
Bedrooms 5
Full Baths 2
HOA Y/N N
Abv Grd Liv Area 2,100
Originating Board BRIGHT
Year Built 1954
Annual Tax Amount $7,968
Tax Year 2021
Lot Size 10,890 Sqft
Acres 0.25
Lot Dimensions 0.00 x 0.00
Property Description
*****BRAND NEW HVAC, NEWHWH, NEW STAINLESS APPLIANCES, NEW KITCHEN, NEW BATHROOMS, NEW VINYL SIDING, NEW WINDOWS, AND MUCH MORE.............THIS IS YOUR DREAM HOME*****
This Home Is Your Forever Oasis That Is Virtually Brand New Inside And Out. Welcome To This Very Tastefully Renovated 5 Bedroom And 2 Bath Spacious Home With An Abundance Of Curb Appeal. This Lovely Home Also Boasts A Huge Sunroom, Private Living Room, Bright Kitchen And Breakfast Room, Large Rear Yard And An Oversized Detached One And A Half Car Garage, In Addition To A Large Living Room, Kitchen With Large Center Island, Breakfast/Dining Room, Laundry Room And Numerous Closets. Brand New Vinyl Siding, New Vinyl Insulated Replacement Windows, NEW Bay Windows (2020), Brand NEW HVAC, Brand NEW Hot Water Heater, New Upgraded Kitchen Cabinets, New Quartz Kitchen Counter Tops, New Stainless Kitchen Appliance Package, Two New Fully Renovated Bathrooms With Upgraded Ceramic Tile, Refinished Real Hardwood Flooring As Well As Luxury Vinyl Waterproof Laminate Designer Flooring And Many Other Features That Provide Years Of Maintenance Free Living. Sewer Line Was Replaced Approximately 2010. This Home Is In Marlton's Very Convenient "London Square" And Very Close To Major Routes 70 And 73, As Well As Shopping, Restaurants And Much More. The Oversized Rear Yard Is Perfect For An Inground Pool And A Deck Off Of The Sunroom To Complete Your Fantastic Family Home For Many Years Of Memories And Vacation-Like Summers. Best OF All, "Westminster Avenue Playground" Is Just Around The Corner. If You Have Been Searching For Your “Family Forever Home” In A Very Desirable Community With Great Schools, You Have Found It. Act Today Before It Is Too Late. Do Not Delay, Call For Details Today! *****BUYER MAY QUALIFY FOR FIRST TIME BUYER NJ $10,000 GRANT*****
Location
State NJ
County Burlington
Area Evesham Twp (20313)
Zoning MD
Rooms
Other Rooms Living Room, Dining Room, Primary Bedroom, Bedroom 2, Bedroom 3, Bedroom 4, Bedroom 5, Kitchen, Family Room, Laundry, Storage Room, Bathroom 1, Bathroom 2
Main Level Bedrooms 2
Interior
Interior Features Attic, Breakfast Area, Built-Ins, Carpet, Entry Level Bedroom, Family Room Off Kitchen, Floor Plan - Open, Kitchen - Eat-In, Kitchen - Island, Pantry, Primary Bath(s), Recessed Lighting, Skylight(s), Tub Shower, Walk-in Closet(s), Wood Floors
Hot Water Natural Gas
Heating Forced Air
Cooling Central A/C
Flooring Carpet, Ceramic Tile, Hardwood
Equipment Dishwasher, Disposal, Oven/Range - Electric, Refrigerator, Water Heater
Window Features Energy Efficient,Vinyl Clad
Appliance Dishwasher, Disposal, Oven/Range - Electric, Refrigerator, Water Heater
Heat Source Natural Gas
Laundry Main Floor, Hookup
Exterior
Parking Features Garage - Front Entry, Garage Door Opener, Oversized
Garage Spaces 4.0
Water Access N
Roof Type Architectural Shingle
Accessibility None
Total Parking Spaces 4
Garage Y
Building
Lot Description Partly Wooded
Story 2
Foundation Crawl Space, Block
Sewer Public Sewer
Water Public
Architectural Style Traditional, Cape Cod
Level or Stories 2
Additional Building Above Grade, Below Grade
New Construction N
Schools
School District Evesham Township
Others
Pets Allowed Y
Senior Community No
Tax ID 13-00020 11-00013
Ownership Fee Simple
SqFt Source Assessor
Acceptable Financing Cash, Conventional, FHA, VA
Listing Terms Cash, Conventional, FHA, VA
Financing Cash,Conventional,FHA,VA
Special Listing Condition Standard
Pets Allowed No Pet Restrictions
Read Less Info
Want to know what your home might be worth? Contact us for a FREE valuation!

Our team is ready to help you sell your home for the highest possible price ASAP

Bought with Mustafa Noor • Long & Foster Real Estate, Inc.
GET MORE INFORMATION
Broker-Owner | Lic# RM423246






