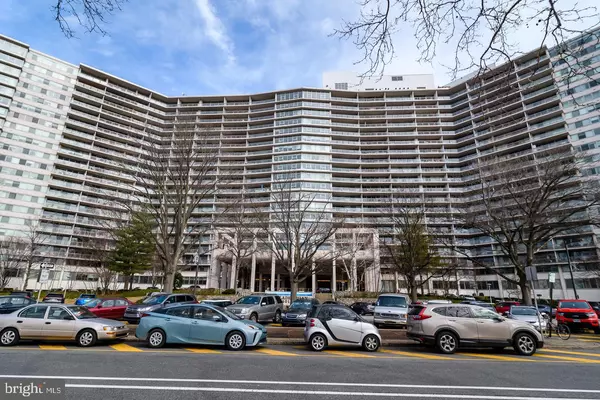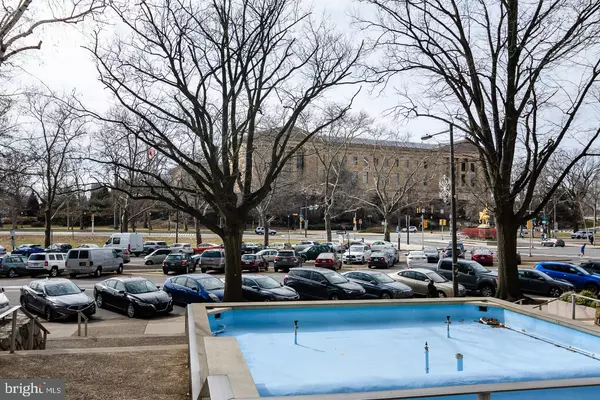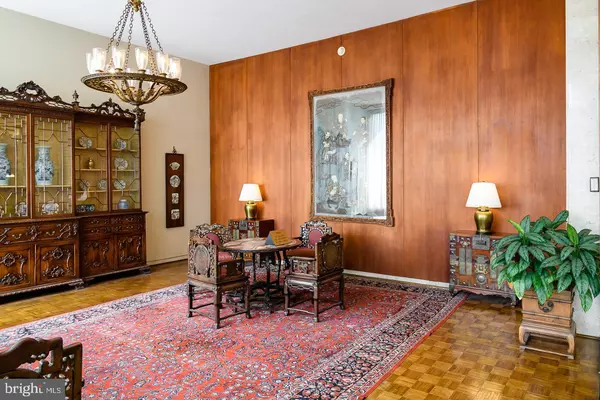$590,000
$645,000
8.5%For more information regarding the value of a property, please contact us for a free consultation.
2 Beds
2 Baths
1,741 SqFt
SOLD DATE : 05/06/2022
Key Details
Sold Price $590,000
Property Type Condo
Sub Type Condo/Co-op
Listing Status Sold
Purchase Type For Sale
Square Footage 1,741 sqft
Price per Sqft $338
Subdivision Art Museum Area
MLS Listing ID PAPH2068948
Sold Date 05/06/22
Style Traditional
Bedrooms 2
Full Baths 2
Condo Fees $1,553/mo
HOA Y/N N
Abv Grd Liv Area 1,741
Originating Board BRIGHT
Year Built 1960
Annual Tax Amount $7,725
Tax Year 2022
Lot Dimensions 0.00 x 0.00
Property Description
All about LOCATION, VIEWS and CONVENIENCES, this modern home in the Philadelphian on the Parkway is ready for its next owners touch.
Located on the 5th floor, this dwelling features an abundance of LIGHT and OPEN space. Step inside this home, to a welcoming foyer with parquet flooring and a sizable coat closet.
The entry flows into a very ample living room which accommodates a comfortable dining area. At the far end of the space, SPECTACULAR VIEWS are framed by a floor to ceiling wall of windows. Sliding doors open onto a large balcony, approximately 6x 24. The fabulous OUTDOOR SPACE spans the entire width of the apartment and looks out upon the Philadelphia Museum of art, the parkway and the spectacular CITY SKYLINE.
Off The living/dining room, a sleek and spacious cooks kitchen features a dining nook, white cabinetry, and a black tiled backsplash.
CLOSETS line the walls of the central hallway.
The master bedroom both floor to ceiling shelving, with generous closet space and drawers. Its en suite bath has a tub-shower.
The second bedroom is ample in size with a wall of windows and large closet. Nearby is a bathroom with a spacious shower.
AMENITIES of the iconic Philadelphian include 24/7DOORMEN, front desk services and package handling , ALL UTILITIES INCLUDED in Condo fee, both indoor and outdoor pools, a gym (with membership fee), Garage parking when available(Extra charge), and FREE transportation into Center City six days a week. No need to step out into the cold or inclement weather with the ADDITIONAL AMENITIES located within the building, such as, a restaurant that delivers to your home, a pharmacy, Wells Fargo bank, a hair salon and medical offices.
Located nearby are parks, restaurants, museums, bike paths, walking trails, farmers markets, and shops of all kinds. Enjoy Front row seats to such events as marathons, races and parades of all types, Fourth of July fireworks, pop-up beer gardens, outdoor movie nights, and more.
Location
State PA
County Philadelphia
Area 19130 (19130)
Zoning RM3
Rooms
Other Rooms Living Room, Dining Room, Kitchen
Main Level Bedrooms 2
Interior
Hot Water Electric
Heating Forced Air
Cooling Central A/C
Heat Source Other
Laundry Main Floor
Exterior
Parking Features Other
Garage Spaces 1.0
Amenities Available Concierge, Elevator, Security, Pool - Outdoor, Pool - Indoor, Beauty Salon, Convenience Store
Water Access N
Accessibility None
Attached Garage 1
Total Parking Spaces 1
Garage Y
Building
Story 1
Unit Features Hi-Rise 9+ Floors
Sewer Public Sewer
Water Public
Architectural Style Traditional
Level or Stories 1
Additional Building Above Grade, Below Grade
New Construction N
Schools
School District The School District Of Philadelphia
Others
Pets Allowed N
HOA Fee Include Common Area Maintenance,Ext Bldg Maint,Air Conditioning,Cable TV,Electricity,Gas,Heat,Management,Pool(s),Sewer,Snow Removal,Trash,Water
Senior Community No
Tax ID 888150548
Ownership Condominium
Special Listing Condition Standard
Read Less Info
Want to know what your home might be worth? Contact us for a FREE valuation!

Our team is ready to help you sell your home for the highest possible price ASAP

Bought with Ilene E Wilder • Compass RE
GET MORE INFORMATION
Broker-Owner | Lic# RM423246






