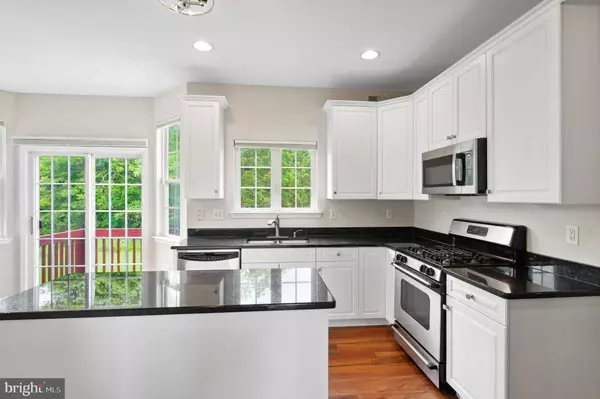$727,500
$789,000
7.8%For more information regarding the value of a property, please contact us for a free consultation.
5 Beds
4 Baths
7,492 Sqft Lot
SOLD DATE : 07/29/2022
Key Details
Sold Price $727,500
Property Type Single Family Home
Sub Type Detached
Listing Status Sold
Purchase Type For Sale
Subdivision Park Hill Estates
MLS Listing ID NJSO2001372
Sold Date 07/29/22
Style Colonial
Bedrooms 5
Full Baths 3
Half Baths 1
HOA Fees $50/qua
HOA Y/N Y
Originating Board BRIGHT
Year Built 2005
Annual Tax Amount $12,295
Tax Year 2020
Lot Size 7,492 Sqft
Acres 0.17
Lot Dimensions 0.00 x 0.00
Property Description
This gorgeous, east facing, partial stone front home is situated on a premium lot backing to picturesque woods! The entire home is bright and cheerful with spacious rooms, plenty of windows, and fresh paint. The sun-filled, 2-story foyer is welcoming with beautiful hardwood floors, large Palladian window above the front door, staircase with hardwood, and substantial closet space. The hardwood flooring continues into the formal living and dining rooms which are open to each other. Both rooms offer upscale crown molding while the living room has recessed lighting; dining room includes a stunning chandelier with elegant ceiling medallion. The back of the home features an open concept gourmet kitchen and family room with new laminate wood flooring and abundant windows providing serene views of the backyard. In the kitchen you will find attractive white cabinetry, sleek granite counters with undermount sink, SS appliances including a new microwave, recessed lights, and a good size eat-in area with sliding glass doors leading to the back deck. The inviting family room offers a vaulted ceiling, recessed lighting, and a handsome wood fireplace. There is a convenient full bathroom on this level with a walk-in shower, pedestal sink, and tile floor. The upstairs hallway features new laminate wood flooring which continues into the master bedroom retreat where you will find a tray ceiling with stylish ceiling fan with light, his-and-hers closets, and a large window. The master bath provides a relaxing Jacuzzi tub, vanity with dual sinks, stall shower, and tile floor. There are 3 additional good size bedrooms on this level all with large windows, central ceiling lights, and ample closet space. The main bath offers a bathtub with glass doors, extended vanity, and tile floors. The large, unfinished basement is just waiting for your creative finishing touch!
Location
State NJ
County Somerset
Area Franklin Twp (21808)
Zoning R10B
Direction East
Rooms
Basement Full, Unfinished
Main Level Bedrooms 5
Interior
Hot Water Natural Gas
Heating Forced Air
Cooling Central A/C
Fireplaces Number 1
Fireplaces Type Wood
Fireplace Y
Heat Source Natural Gas
Laundry Main Floor
Exterior
Parking Features Built In, Garage Door Opener
Garage Spaces 4.0
Water Access N
Accessibility None
Attached Garage 2
Total Parking Spaces 4
Garage Y
Building
Story 2
Foundation Concrete Perimeter
Sewer Public Sewer
Water Public
Architectural Style Colonial
Level or Stories 2
Additional Building Above Grade, Below Grade
New Construction N
Schools
School District Franklin Township Public Schools
Others
Senior Community No
Tax ID 08-00020 12-00049
Ownership Fee Simple
SqFt Source Assessor
Acceptable Financing Cash, Conventional
Listing Terms Cash, Conventional
Financing Cash,Conventional
Special Listing Condition Standard
Read Less Info
Want to know what your home might be worth? Contact us for a FREE valuation!

Our team is ready to help you sell your home for the highest possible price ASAP

Bought with James A Datri • RE/MAX of Princeton
GET MORE INFORMATION
Broker-Owner | Lic# RM423246






