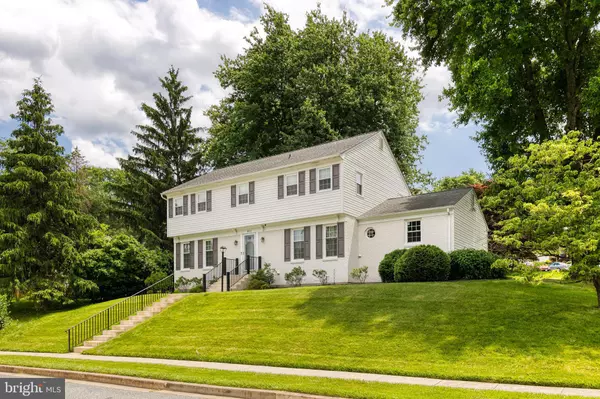$540,000
$500,000
8.0%For more information regarding the value of a property, please contact us for a free consultation.
4 Beds
3 Baths
2,376 SqFt
SOLD DATE : 07/06/2022
Key Details
Sold Price $540,000
Property Type Single Family Home
Sub Type Detached
Listing Status Sold
Purchase Type For Sale
Square Footage 2,376 sqft
Price per Sqft $227
Subdivision Springdale
MLS Listing ID MDBC2038684
Sold Date 07/06/22
Style Colonial
Bedrooms 4
Full Baths 2
Half Baths 1
HOA Fees $5/ann
HOA Y/N Y
Abv Grd Liv Area 2,376
Originating Board BRIGHT
Year Built 1969
Annual Tax Amount $4,657
Tax Year 2021
Lot Size 10,608 Sqft
Acres 0.24
Lot Dimensions 1.00 x
Property Description
Situated atop a spacious corner lot in Cockeysville's desirable Springdale neighborhood, this gorgeous colonial offers 4 bedrooms, 2 full bathrooms, 1 half bath, and an attached 1-car garage. Featuring abundant natural light and gleaming hardwood floors, this home boasts a charming mix of character and updates throughout. The stunning kitchen was thoughtfully remodeled by Kenwood Kitchens, featuring sleek white cabinets, granite countertops, stainless steel appliances, a huge island perfect for entertaining, along with a cozy wood-burning fireplace and access to the rear yard. The main level offers a convenient powder room and laundry room, while the upper level features 4 roomy bedrooms and two full bathrooms, including the primary bedroom's en suite. The lower level basement is perfect for storage and framed out for expansion with a plumbing rough-in and endless possibilities. HVAC, water heater and sump pump have been updated, while exterior updates include the front porch, stairs and railing, plus an updated roof, siding, windows and gutters. Located close to the myriad shopping and dining options Cockeysville offers, with easy access to major commuter routes and the greater Baltimore Metro area.
Location
State MD
County Baltimore
Zoning R
Rooms
Other Rooms Living Room, Dining Room, Primary Bedroom, Bedroom 2, Bedroom 3, Kitchen, Basement, Foyer, Bedroom 1, Laundry, Primary Bathroom, Full Bath, Half Bath
Basement Unfinished, Connecting Stairway
Interior
Interior Features Ceiling Fan(s), Kitchen - Island, Primary Bath(s), Tub Shower, Upgraded Countertops, Walk-in Closet(s), Wood Floors, Dining Area
Hot Water Natural Gas
Heating Forced Air
Cooling Central A/C
Fireplaces Number 1
Equipment Microwave, Dishwasher, Disposal, Refrigerator, Stove
Appliance Microwave, Dishwasher, Disposal, Refrigerator, Stove
Heat Source Natural Gas
Exterior
Parking Features Garage - Rear Entry
Garage Spaces 1.0
Water Access N
Accessibility None
Attached Garage 1
Total Parking Spaces 1
Garage Y
Building
Story 3
Foundation Other
Sewer Public Sewer
Water Public
Architectural Style Colonial
Level or Stories 3
Additional Building Above Grade, Below Grade
New Construction N
Schools
School District Baltimore County Public Schools
Others
Senior Community No
Tax ID 04080804040529
Ownership Fee Simple
SqFt Source Assessor
Special Listing Condition Standard
Read Less Info
Want to know what your home might be worth? Contact us for a FREE valuation!

Our team is ready to help you sell your home for the highest possible price ASAP

Bought with Allison B Williamson • Northrop Realty
GET MORE INFORMATION
Broker-Owner | Lic# RM423246






